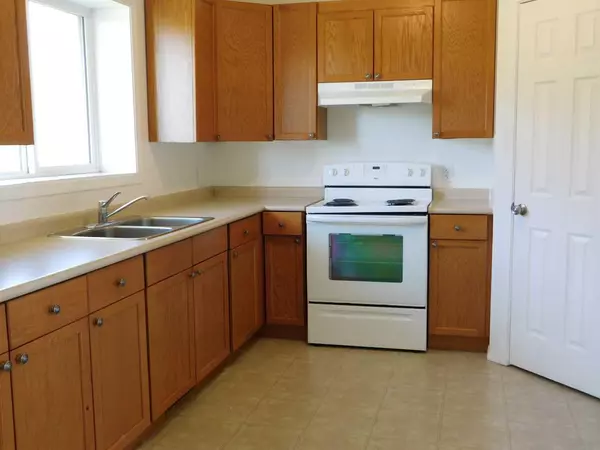
4917, 4918, 4919, 4920 59 Street Close Rocky Mountain House, AB T4T 1G4
1,040 SqFt
UPDATED:
10/01/2024 04:45 PM
Key Details
Property Type Multi-Family, Townhouse
Sub Type Row/Townhouse
Listing Status Active
Purchase Type For Sale
Square Footage 1,040 sqft
Price per Sqft $672
MLS® Listing ID A2039461
Style Bi-Level,Townhouse,Up/Down
Originating Board Central Alberta
Year Built 2010
Annual Tax Amount $2,423
Tax Year 2022
Property Description
Location
Province AB
County Clearwater County
Zoning RF (FLEXIABLE RESIDENTIAL
Rooms
Basement Finished, Full
Interior
Interior Features Open Floorplan, Primary Downstairs, Separate Entrance, Vinyl Windows
Heating Forced Air, Natural Gas
Flooring Granite, Laminate, Linoleum
Furnishings Unfurnished
Laundry Laundry Room, Lower Level
Exterior
Fence None
Utilities Available Cable Available, Electricity Connected, Natural Gas Connected, Phone Available, Sewer Connected
Porch Deck
Total Parking Spaces 2
Building
Lot Description Back Lane, Cul-De-Sac, Desert Back, Front Yard, Low Maintenance Landscape, Landscaped, Street Lighting, Paved
Story 1
Foundation Poured Concrete
Architectural Style Bi-Level, Townhouse, Up/Down
Level or Stories Bi-Level
Structure Type Mixed,See Remarks,Vinyl Siding,Wood Frame
Others
Restrictions None Known
Tax ID 77791313
Ownership Private






