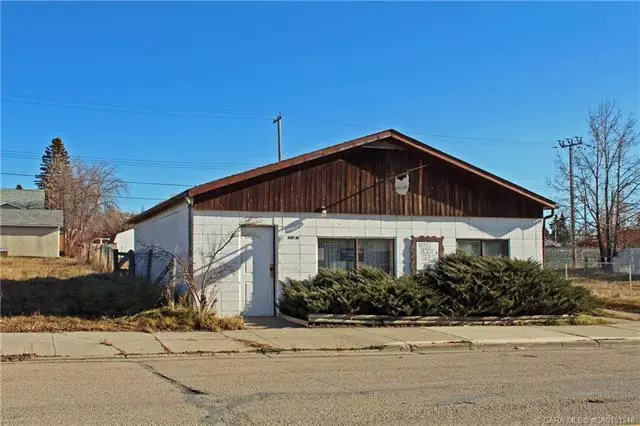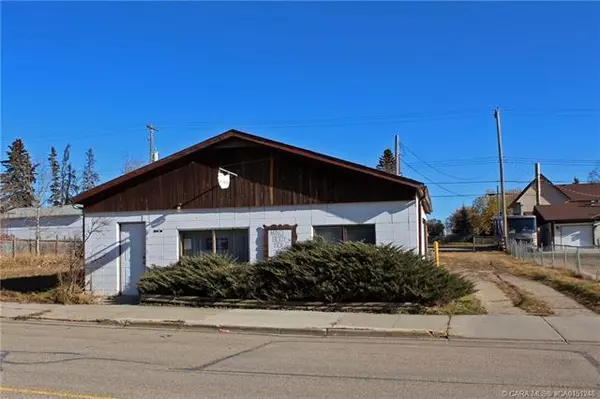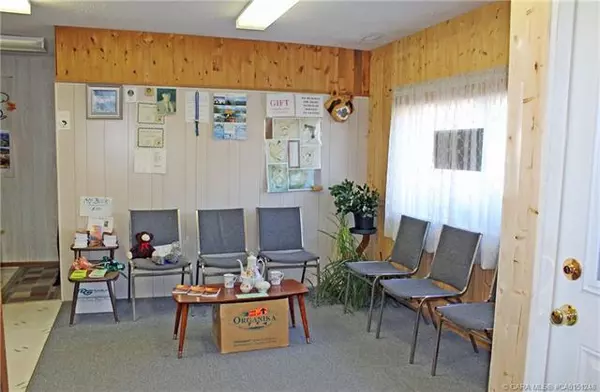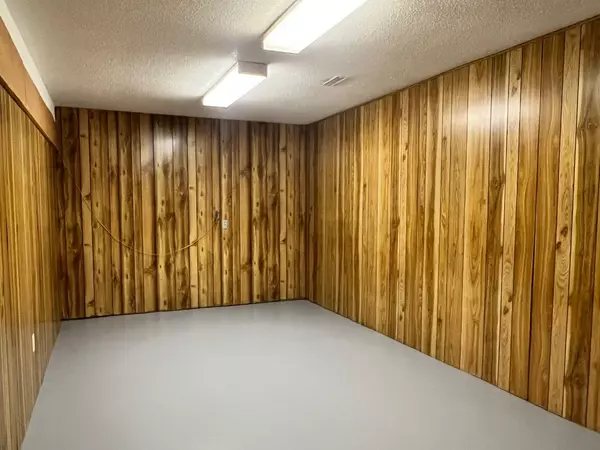REQUEST A TOUR If you would like to see this home without being there in person, select the "Virtual Tour" option and your agent will contact you to discuss available opportunities.
In-PersonVirtual Tour

$ 110,000
Est. payment /mo
Active
4811 49 ST Rocky Mountain House, AB T4T 1C4
6,102 Sqft Lot
UPDATED:
10/28/2024 08:10 PM
Key Details
Property Type Commercial
Sub Type Office
Listing Status Active
Purchase Type For Sale
Subdivision Rocky Mtn House
MLS® Listing ID A2112556
Originating Board Central Alberta
Annual Tax Amount $1,832
Tax Year 2023
Lot Size 6,102 Sqft
Acres 0.14
Lot Dimensions 50.00X122.00
Property Description
Commercially zoned double lot with 50' frontage located 1 block of main street in Rocky Mtn House. Older 960 sq. ft. concrete block building currently set up with a health and wellness business offering main reception area, 2 treatment rooms, washroom and mechanical room. Interior walls are temporary and space could be easily re-configured. Building access from front, side and rear. South facing shingles new 3 years ago. Street parking out front plus a side lane to offer rear parking behind the building. Property is perimeter fenced.
Location
Province AB
County Clearwater County
Zoning Comm
Interior
Heating Forced Air
Cooling None
Exterior
Utilities Available Natural Gas Available
Roof Type Asphalt
Building
Foundation Poured Concrete
Sewer Sewer
Water Public
Structure Type Concrete
Others
Restrictions None Known
Tax ID 84833795
Ownership Private
Listed by RE/MAX real estate central alberta






