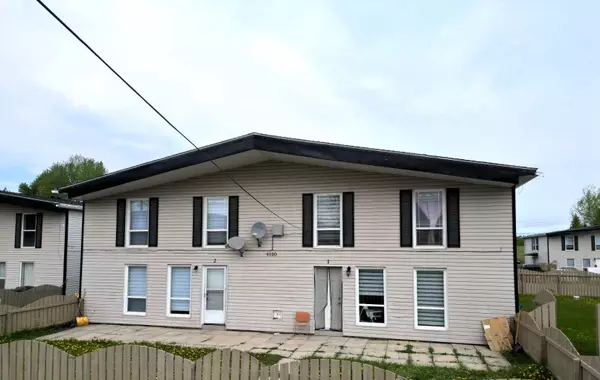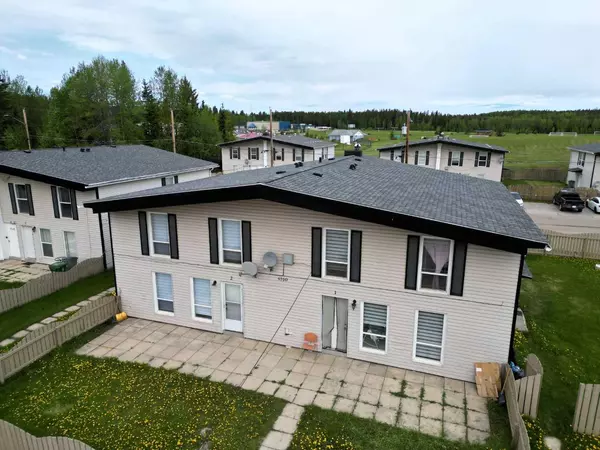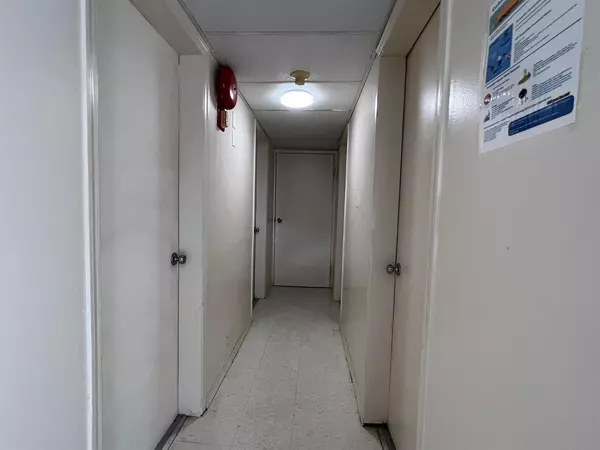
4504 8A AVE Edson, AB T7E 1B3
3,423 SqFt
UPDATED:
10/30/2024 08:30 PM
Key Details
Property Type Multi-Family
Sub Type 4 plex
Listing Status Active
Purchase Type For Sale
Square Footage 3,423 sqft
Price per Sqft $165
Subdivision Edson
MLS® Listing ID A2117647
Style 2 Storey,Side by Side
Originating Board Alberta West Realtors Association
Year Built 1966
Annual Tax Amount $4,305
Tax Year 2023
Lot Size 9,364 Sqft
Acres 0.21
Property Description
Location
Province AB
County Yellowhead County
Zoning R-3
Rooms
Basement None
Interior
Interior Features Open Floorplan, Storage
Heating Boiler, Natural Gas
Flooring Carpet, Laminate, Linoleum
Inclusions none
Appliance Range Hood, Refrigerator, Stove(s), Washer/Dryer, Window Coverings
Laundry Common Area
Exterior
Garage Assigned, Off Street, Stall
Garage Description Assigned, Off Street, Stall
Fence Partial
Community Features Airport/Runway, Clubhouse, Fishing, Golf, Lake, Park, Playground, Pool, Schools Nearby, Shopping Nearby, Sidewalks, Street Lights, Tennis Court(s)
Roof Type Asphalt Shingle
Porch Patio
Lot Frontage 236.38
Total Parking Spaces 4
Building
Lot Description Front Yard, Lawn, Low Maintenance Landscape, Landscaped
Story 2
Foundation Poured Concrete
Architectural Style 2 Storey, Side by Side
Level or Stories Two
Structure Type Vinyl Siding,Wood Frame
Others
Restrictions None Known
Tax ID 83589947
Ownership Private






