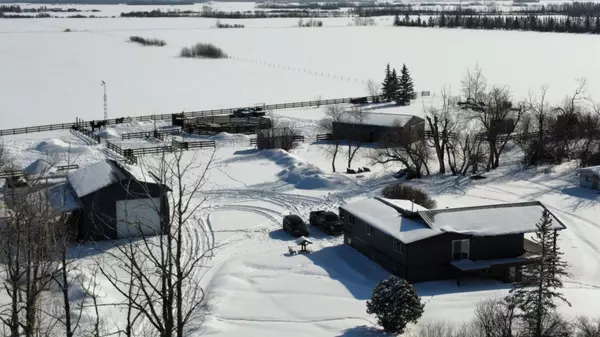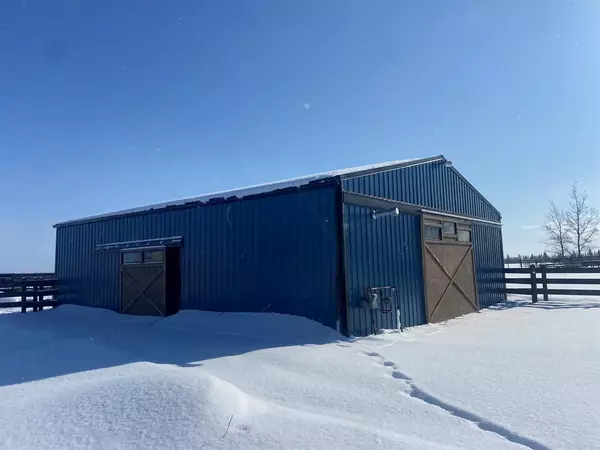
225041 690 Rural Northern Lights County Of, AB T0H 1A0
5 Beds
3 Baths
1,568 SqFt
UPDATED:
10/23/2024 04:50 PM
Key Details
Property Type Single Family Home
Sub Type Detached
Listing Status Active
Purchase Type For Sale
Square Footage 1,568 sqft
Price per Sqft $350
MLS® Listing ID A2120425
Style Acreage with Residence,Bungalow
Bedrooms 5
Full Baths 3
Originating Board Grande Prairie
Year Built 2018
Annual Tax Amount $1,173
Tax Year 2022
Lot Size 6.920 Acres
Acres 6.92
Property Description
Location
Province AB
County Northern Lights, County Of
Zoning RS, FR
Direction SE
Rooms
Other Rooms 1
Basement Finished, Full
Interior
Interior Features Built-in Features, Closet Organizers, Dry Bar, French Door, High Ceilings, Kitchen Island, Open Floorplan, Walk-In Closet(s)
Heating High Efficiency, Natural Gas
Cooling Central Air
Flooring Vinyl Plank
Inclusions Shed, Barn, Greenhouse, Shop
Appliance Central Air Conditioner, Dishwasher, Gas Range, Instant Hot Water, Microwave, Refrigerator, Washer/Dryer
Laundry In Basement
Exterior
Garage Carport, Garage Door Opener, Heated Garage, Insulated, RV Access/Parking, RV Garage, Triple Garage Detached
Garage Spaces 3.0
Garage Description Carport, Garage Door Opener, Heated Garage, Insulated, RV Access/Parking, RV Garage, Triple Garage Detached
Fence Partial
Community Features None
Utilities Available Electricity Connected, Natural Gas Connected, Sewer Connected, Water Connected
Waterfront Description Creek
Roof Type Metal
Porch Deck, Wrap Around
Total Parking Spaces 15
Building
Lot Description Creek/River/Stream/Pond, Farm, No Neighbours Behind, Private, Treed
Foundation Wood
Sewer Pump, Septic Tank
Water Public
Architectural Style Acreage with Residence, Bungalow
Level or Stories One
Structure Type Vinyl Siding
Others
Restrictions None Known
Tax ID 57626378
Ownership Other






