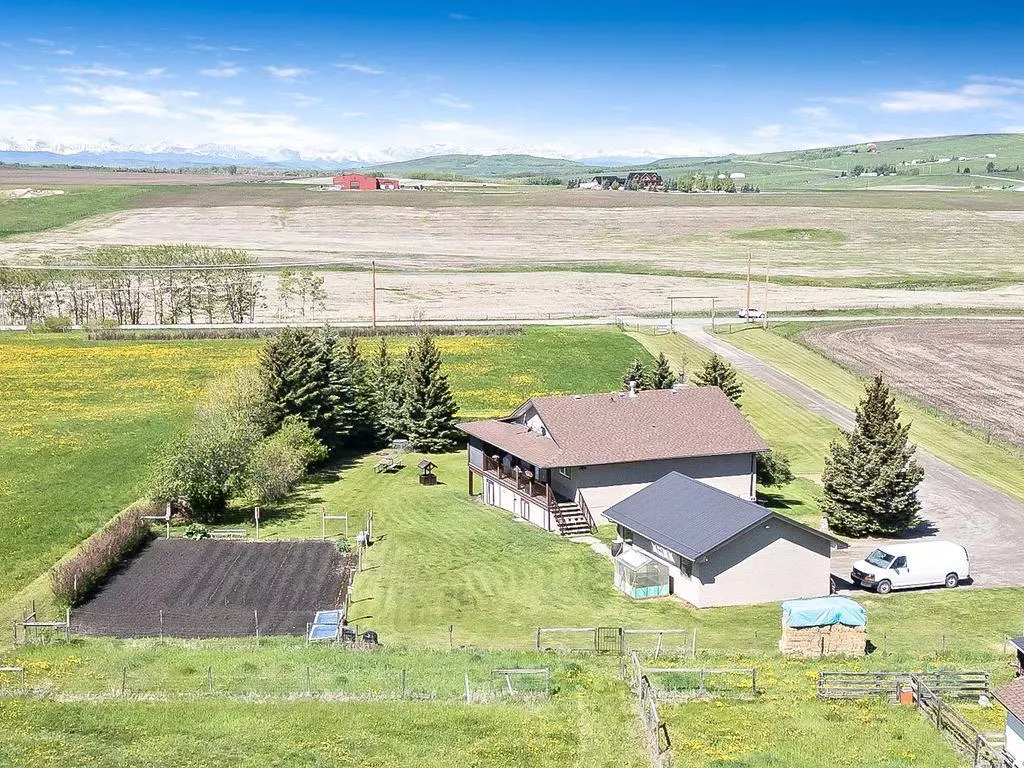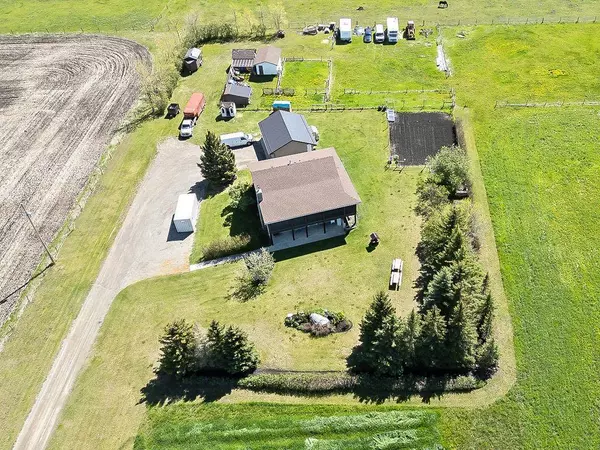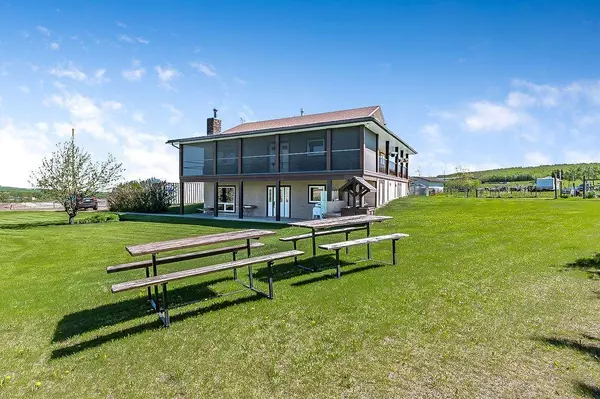
434102 64 ST W Rural Foothills County, AB T1S 6E1
5 Beds
4 Baths
1,476 SqFt
UPDATED:
06/08/2024 05:55 AM
Key Details
Property Type Single Family Home
Sub Type Detached
Listing Status Active
Purchase Type For Sale
Square Footage 1,476 sqft
Price per Sqft $846
MLS® Listing ID A2137897
Style 2 Storey,Acreage with Residence
Bedrooms 5
Full Baths 3
Half Baths 1
Originating Board Calgary
Year Built 1993
Annual Tax Amount $3,997
Tax Year 2023
Lot Size 10.500 Acres
Acres 10.5
Property Description
Location
Province AB
County Foothills County
Zoning CR
Direction W
Rooms
Basement Finished, Full, Walk-Out To Grade
Interior
Interior Features Breakfast Bar, Built-in Features, Ceiling Fan(s)
Heating Boiler, Combination, In Floor
Cooling None
Flooring Carpet, Ceramic Tile, Laminate
Fireplaces Number 2
Fireplaces Type Gas, Wood Burning
Inclusions Window coverings, gate openers.
Appliance Dishwasher, Gas Stove, Microwave Hood Fan, Refrigerator, Washer/Dryer
Laundry Main Level
Exterior
Garage Triple Garage Detached
Garage Spaces 3.0
Garage Description Triple Garage Detached
Fence Cross Fenced, Fenced
Community Features None
Roof Type Asphalt Shingle
Porch Enclosed, Screened
Building
Lot Description Many Trees
Foundation Poured Concrete
Sewer Septic Field
Water Well
Architectural Style 2 Storey, Acreage with Residence
Level or Stories Two
Structure Type Stucco,Wood Frame
Others
Restrictions None Known
Tax ID 83978898
Ownership Private






