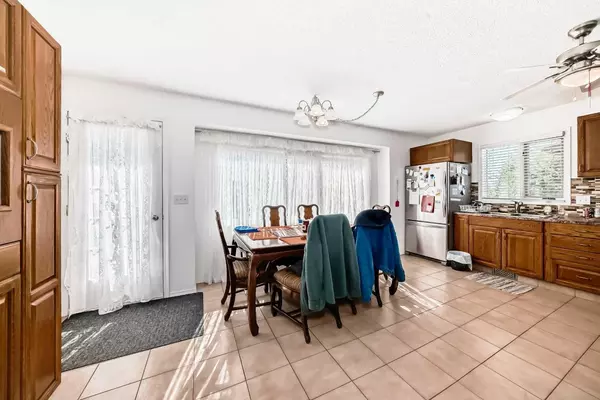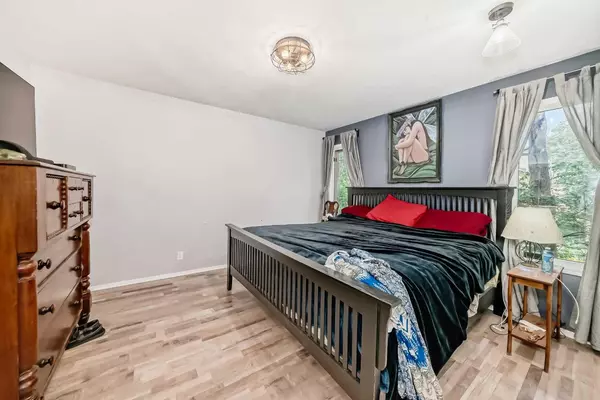
12 West Heights DR Didsbury, AB T0M 0W0
5 Beds
3 Baths
1,208 SqFt
UPDATED:
11/04/2024 10:10 PM
Key Details
Property Type Single Family Home
Sub Type Detached
Listing Status Active
Purchase Type For Sale
Square Footage 1,208 sqft
Price per Sqft $422
MLS® Listing ID A2147801
Style Bungalow
Bedrooms 5
Full Baths 3
Originating Board Calgary
Year Built 1991
Annual Tax Amount $3,568
Tax Year 2024
Lot Size 630 Sqft
Acres 0.01
Property Description
5 Spacious Bedrooms: Enjoy ample space for your family and guests with five beautifully designed bedrooms. A fully equipped kitchen with state-of-the-art appliances, countertops, and a cozy dining area. Open-Plan Living Area: Bright and airy living spaces with large windows, allowing natural light to fill the home. The master bedroom features an en-suite bathroom and a walk-in closet, providing a private retreat.
Expansive Backyard, A large, well-maintained backyard perfect for outdoor activities, gardening, and family gatherings, private backyard with HOT TUB, fire pit and two-Car attached Garage: Convenient and secure parking with ample storage space and an RV parking.
Impeccably maintained and ready for you to call it home.
Location
Province AB
County Mountain View County
Zoning R-1
Direction W
Rooms
Other Rooms 1
Basement Finished, Full
Interior
Interior Features Bar, Wet Bar
Heating Fireplace(s), Forced Air
Cooling None
Flooring Carpet, Ceramic Tile, Hardwood, Laminate
Fireplaces Number 2
Fireplaces Type Recreation Room, Wood Burning
Inclusions None
Appliance Dishwasher, Dryer, Electric Stove, Garage Control(s), Microwave Hood Fan, Refrigerator, Washer, Window Coverings
Laundry Laundry Room
Exterior
Garage Double Garage Attached
Garage Spaces 2.0
Garage Description Double Garage Attached
Fence Fenced
Community Features Golf, Park, Playground, Schools Nearby, Shopping Nearby, Sidewalks, Street Lights
Roof Type Asphalt Shingle
Porch Deck
Lot Frontage 64.96
Exposure W
Total Parking Spaces 5
Building
Lot Description Back Lane, Landscaped
Foundation Poured Concrete
Architectural Style Bungalow
Level or Stories One
Structure Type Stone,Vinyl Siding,Wood Frame
Others
Restrictions Utility Right Of Way
Tax ID 92457459
Ownership Private






