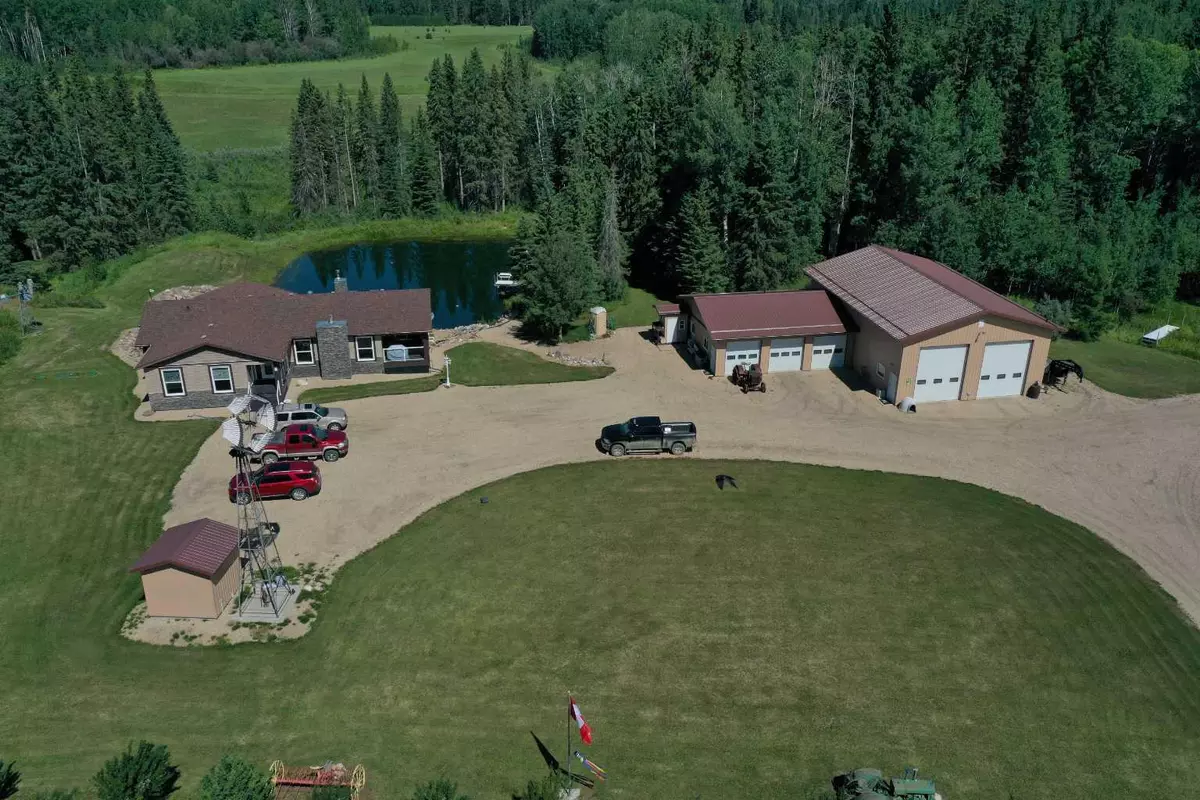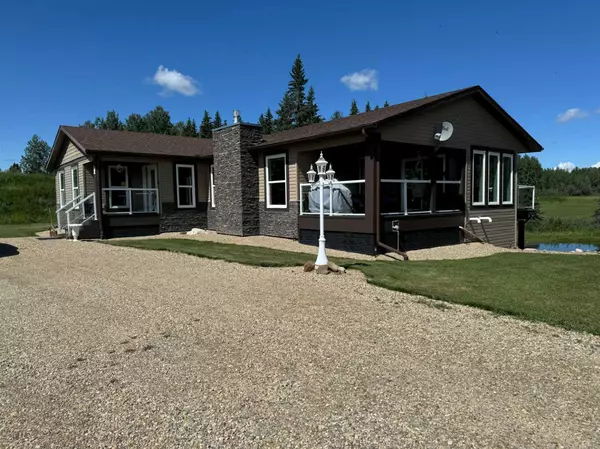4528 Township Road 482 Rural Brazeau County, AB T0C 0P0
5 Beds
4 Baths
2,191 SqFt
UPDATED:
08/09/2024 03:10 PM
Key Details
Property Type Single Family Home
Sub Type Detached
Listing Status Active
Purchase Type For Sale
Square Footage 2,191 sqft
Price per Sqft $753
MLS® Listing ID A2155396
Style Acreage with Residence,Bungalow
Bedrooms 5
Full Baths 3
Half Baths 1
Originating Board Central Alberta
Year Built 2015
Annual Tax Amount $4,468
Tax Year 2024
Lot Size 161.110 Acres
Acres 161.11
Property Sub-Type Detached
Property Description
Location
Province AB
County Brazeau County
Zoning AG
Direction S
Rooms
Other Rooms 1
Basement Finished, Full, Walk-Out To Grade
Interior
Interior Features Bidet, Central Vacuum, Closet Organizers, French Door, Jetted Tub, Kitchen Island, No Smoking Home, Open Floorplan, Pantry, Quartz Counters, See Remarks, Skylight(s), Solar Tube(s), Storage, Sump Pump(s), Tankless Hot Water, Tile Counters, Vaulted Ceiling(s), Vinyl Windows, Wet Bar
Heating Forced Air, Natural Gas
Cooling None
Flooring Tile, Vinyl Plank
Fireplaces Number 2
Fireplaces Type Family Room, Gas, Insert, Living Room, Wood Burning
Inclusions also included - whirlpool fridge freezer unit, Lg 70" Tv, LG 65" TV, bedroom Tv, Kitchen Tv, cabinets in livingroom, cabinet in family room, all lawn tables, benches, chairs, Most antique equipment. Storage sheds, aerator windmill, Most furniture and wall art is available if buyer wants.
Appliance Built-In Oven, Dishwasher, Dryer, Gas Cooktop, Microwave, Microwave Hood Fan, Range Hood, Refrigerator, See Remarks, Trash Compactor, Washer, Window Coverings
Laundry Laundry Room
Exterior
Parking Features Heated Garage, Insulated, See Remarks, Triple Garage Detached, Workshop in Garage
Garage Spaces 3.0
Garage Description Heated Garage, Insulated, See Remarks, Triple Garage Detached, Workshop in Garage
Fence Fenced
Community Features None
Utilities Available Natural Gas Paid, Electricity Connected, Electricity Paid For, Natural Gas Connected, Underground Utilities
Waterfront Description Creek,Pond
Roof Type Asphalt Shingle
Porch Balcony(s), Deck, Patio, See Remarks
Building
Lot Description Creek/River/Stream/Pond, Lawn, Landscaped, Meadow, Private, Secluded, See Remarks, Treed, Waterfront
Building Description ICFs (Insulated Concrete Forms),Vinyl Siding, 54x36 heated, insulated shop with small mezzanine, RV plug in, 16' roof height, 2 x 14' overhead door, chain lifts. Also older garage for storage, cabin, pumphouse, storage sheds.
Foundation ICF Block
Sewer Other
Water Well
Architectural Style Acreage with Residence, Bungalow
Level or Stories One
Structure Type ICFs (Insulated Concrete Forms),Vinyl Siding
Others
Restrictions Building Restriction,Utility Right Of Way
Tax ID 57409648
Ownership Private
Virtual Tour https://my.matterport.com/show/?m=pBmPCrG7wyf&mls=1





