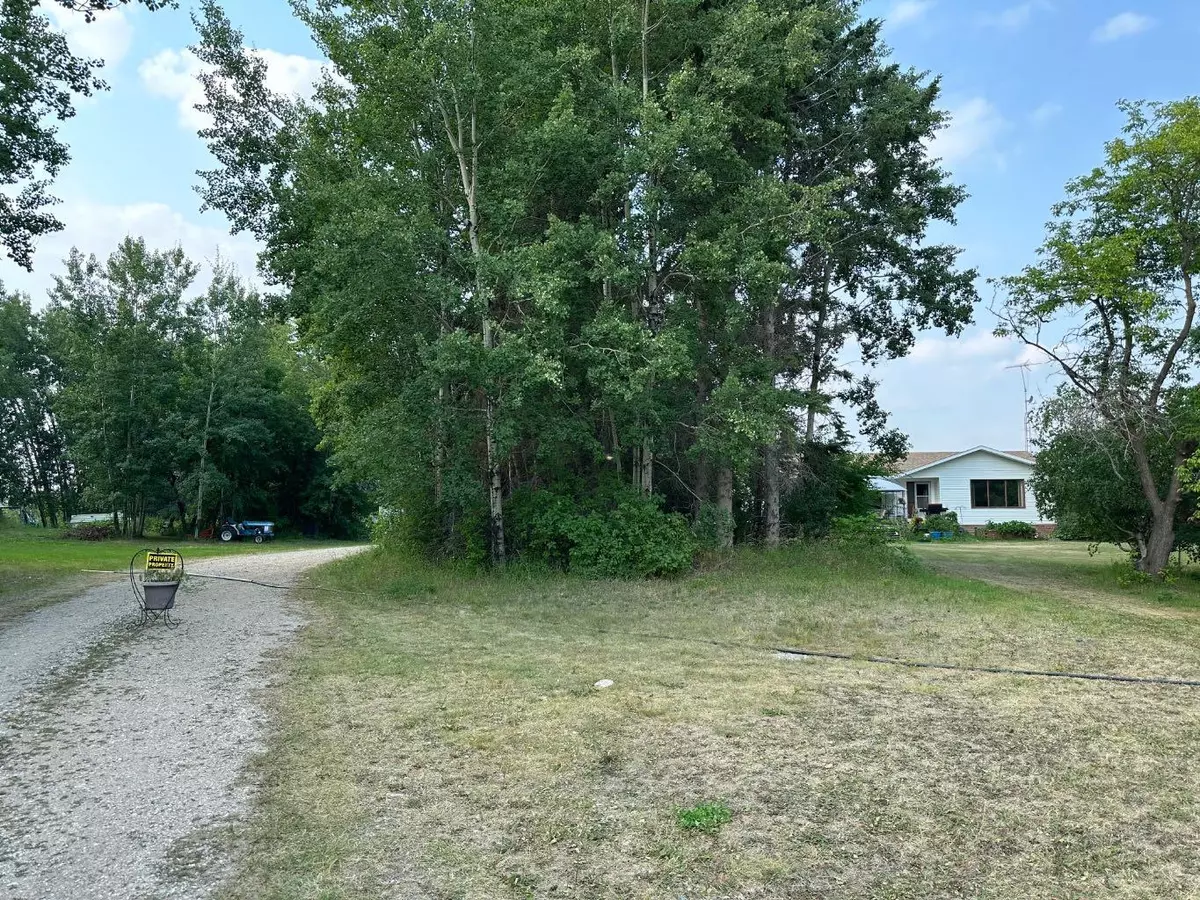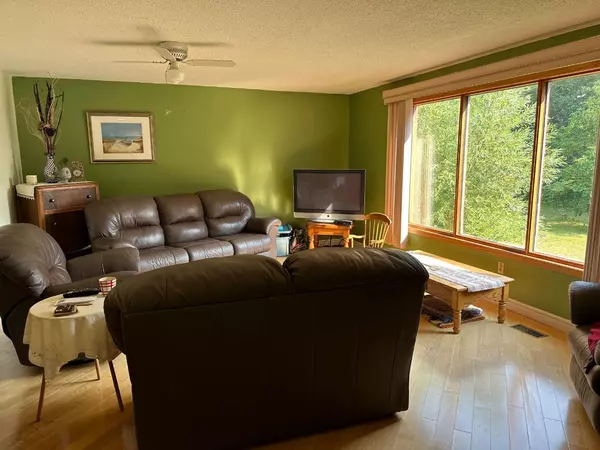
NE25-53-19-W3 K Turtle Lake, SK S0M 1J0
4 Beds
3 Baths
1,800 SqFt
UPDATED:
08/14/2024 12:40 AM
Key Details
Property Type Single Family Home
Sub Type Detached
Listing Status Active
Purchase Type For Sale
Square Footage 1,800 sqft
Price per Sqft $555
MLS® Listing ID A2154528
Style Bungalow
Bedrooms 4
Full Baths 2
Half Baths 1
Originating Board Lloydminster
Year Built 1980
Annual Tax Amount $5,339
Tax Year 2024
Lot Size 4.090 Acres
Acres 4.09
Property Description
Location
Province SK
County Saskatchewan
Zoning Residential
Direction E
Rooms
Other Rooms 1
Basement Full, Partially Finished
Interior
Interior Features Sauna, Separate Entrance, Storage, Sump Pump(s), Wood Windows
Heating Forced Air, Natural Gas
Cooling None
Flooring Concrete, Laminate, Vinyl
Inclusions None
Appliance Dishwasher, Electric Range, Microwave, Refrigerator, Washer/Dryer
Laundry Laundry Room
Exterior
Garage Double Garage Attached, Drive Through, Driveway, Gravel Driveway, Insulated, Off Street, Outside, Oversized, RV Access/Parking, Side By Side
Garage Spaces 2.0
Garage Description Double Garage Attached, Drive Through, Driveway, Gravel Driveway, Insulated, Off Street, Outside, Oversized, RV Access/Parking, Side By Side
Fence None
Community Features Fishing, Golf, Lake, Park, Playground, Street Lights
Waterfront Description Beach Access,Lake Access
Roof Type Asphalt Shingle
Porch Deck
Lot Frontage 597.47
Exposure E
Total Parking Spaces 6
Building
Lot Description Back Yard, Backs on to Park/Green Space, Brush, Gazebo, Lake, Front Yard, Lawn, Garden, No Neighbours Behind, Irregular Lot, Level, Many Trees, Native Plants, Private, Subdivided, Wooded
Foundation Wood
Architectural Style Bungalow
Level or Stories One
Structure Type Concrete,Vinyl Siding,Wood Frame
Others
Restrictions None Known
Ownership Private






