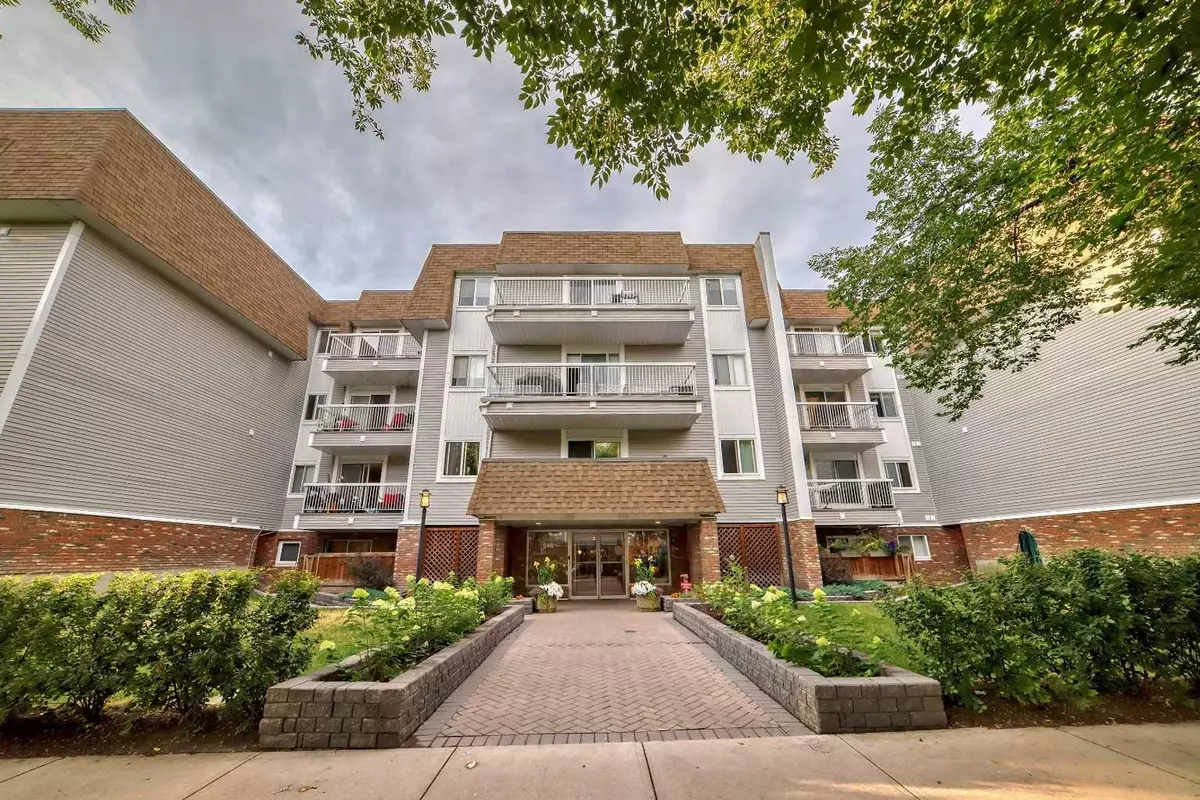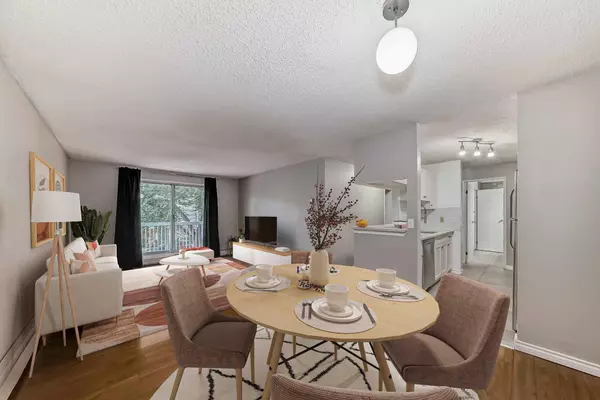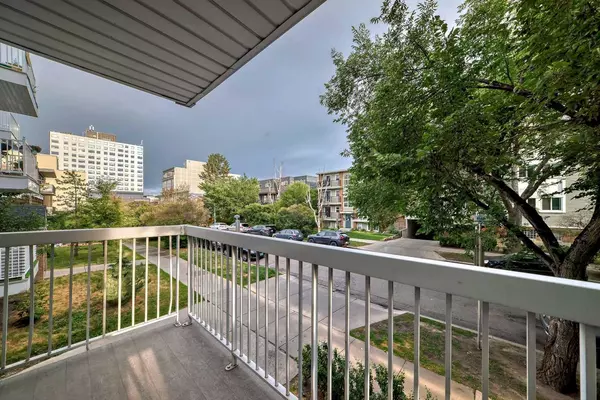
540 18th AVE #212 Calgary, AB T2S 0C5
2 Beds
1 Bath
883 SqFt
UPDATED:
11/06/2024 02:30 AM
Key Details
Property Type Condo
Sub Type Apartment
Listing Status Active
Purchase Type For Sale
Square Footage 883 sqft
Price per Sqft $390
Subdivision Cliff Bungalow
MLS® Listing ID A2160758
Style Apartment
Bedrooms 2
Full Baths 1
Condo Fees $598/mo
Originating Board Calgary
Year Built 1982
Annual Tax Amount $1,751
Tax Year 2024
Property Description
bathroom, 884 sq ft. Open-concept layout with laminate floors and south-facing balcony. Recent upgrades include fresh paint and
more. Master bedroom features a custom closet and ensuite. Secure building with heated parking, gym, and storage locker. Close to
restaurants, shops, parks, and pathways in the vibrant Mission community. Perfect for walking, jogging, or biking to work.
Location
Province AB
County Calgary
Area Cal Zone Cc
Zoning M-C2
Direction S
Rooms
Other Rooms 1
Basement None
Interior
Interior Features Walk-In Closet(s)
Heating Baseboard
Cooling None
Flooring Ceramic Tile, Hardwood
Appliance Dishwasher, Dryer, Freezer, Range, Refrigerator, Washer
Laundry In Unit
Exterior
Garage Underground
Garage Description Underground
Community Features Schools Nearby, Shopping Nearby
Amenities Available None
Roof Type Tar/Gravel
Porch Balcony(s)
Exposure S
Total Parking Spaces 1
Building
Story 4
Foundation Poured Concrete
Architectural Style Apartment
Level or Stories Single Level Unit
Structure Type Vinyl Siding
Others
HOA Fee Include Common Area Maintenance,Heat,Insurance,Parking,Professional Management,Reserve Fund Contributions,Sewer,Snow Removal,Water
Restrictions None Known
Ownership Private
Pets Description Restrictions






