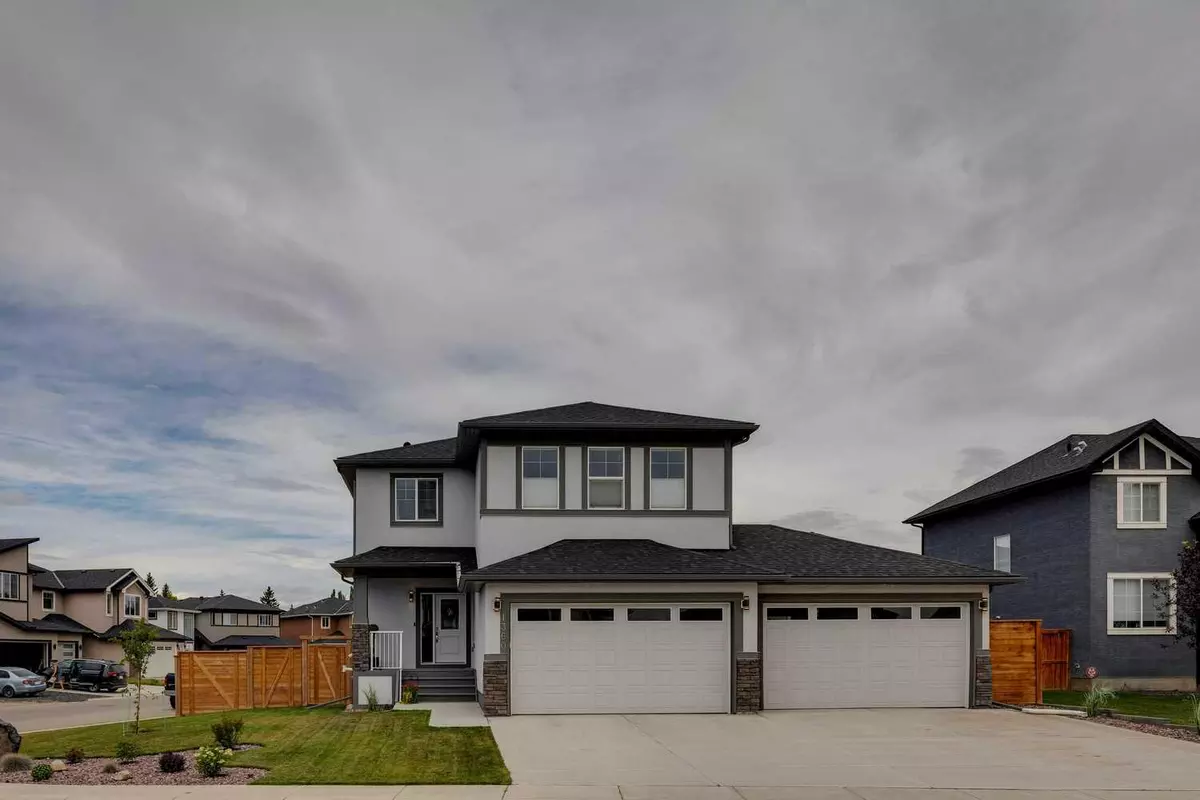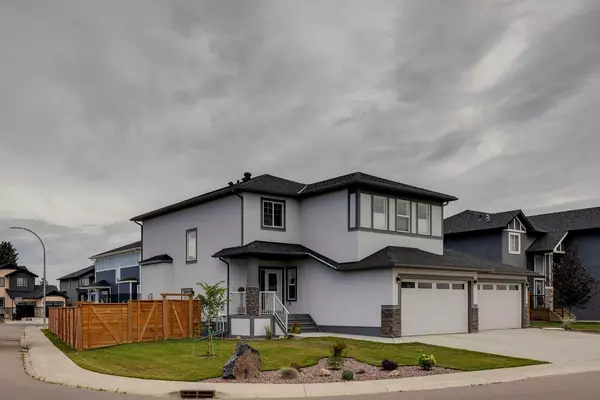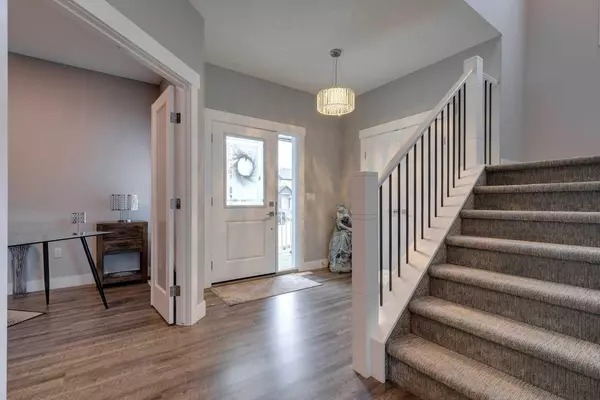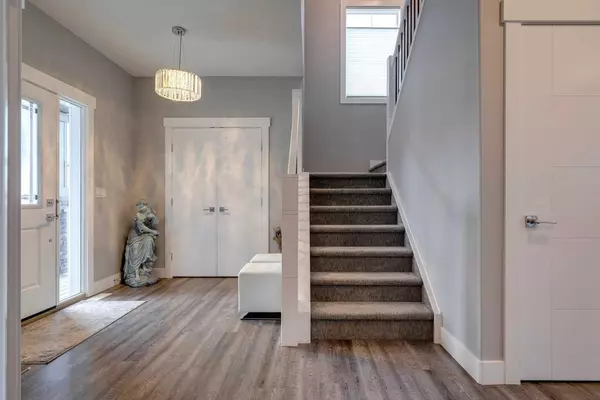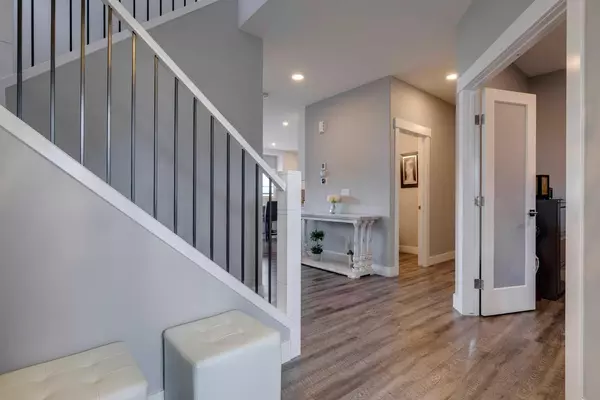
1360 Lackner BLVD Carstairs, AB T0M 0N0
3 Beds
3 Baths
2,260 SqFt
UPDATED:
11/14/2024 10:10 PM
Key Details
Property Type Single Family Home
Sub Type Detached
Listing Status Active
Purchase Type For Sale
Square Footage 2,260 sqft
Price per Sqft $320
MLS® Listing ID A2161074
Style 2 Storey
Bedrooms 3
Full Baths 2
Half Baths 1
Originating Board Calgary
Year Built 2020
Annual Tax Amount $3,777
Tax Year 2024
Lot Size 6,485 Sqft
Acres 0.15
Property Description
Location
Province AB
County Mountain View County
Zoning R1
Direction S
Rooms
Other Rooms 1
Basement Full, Unfinished
Interior
Interior Features Built-in Features, Closet Organizers, No Smoking Home, Pantry, Sump Pump(s), Walk-In Closet(s)
Heating Forced Air, Natural Gas
Cooling Central Air
Flooring Carpet, Vinyl
Fireplaces Number 1
Fireplaces Type Gas, Great Room
Inclusions TV Wall mounts, sump pump
Appliance Central Air Conditioner, Dishwasher, Dryer, Garage Control(s), Gas Range, Range Hood, Refrigerator, Washer, Window Coverings
Laundry Laundry Room, Upper Level
Exterior
Garage Quad or More Attached
Garage Spaces 4.0
Garage Description Quad or More Attached
Fence Fenced
Community Features Park
Roof Type Asphalt Shingle
Porch Deck, Patio
Lot Frontage 72.18
Total Parking Spaces 8
Building
Lot Description Corner Lot, Irregular Lot, Landscaped, Level
Foundation Poured Concrete
Architectural Style 2 Storey
Level or Stories Two
Structure Type Composite Siding
Others
Restrictions Utility Right Of Way
Tax ID 91143931
Ownership Private


