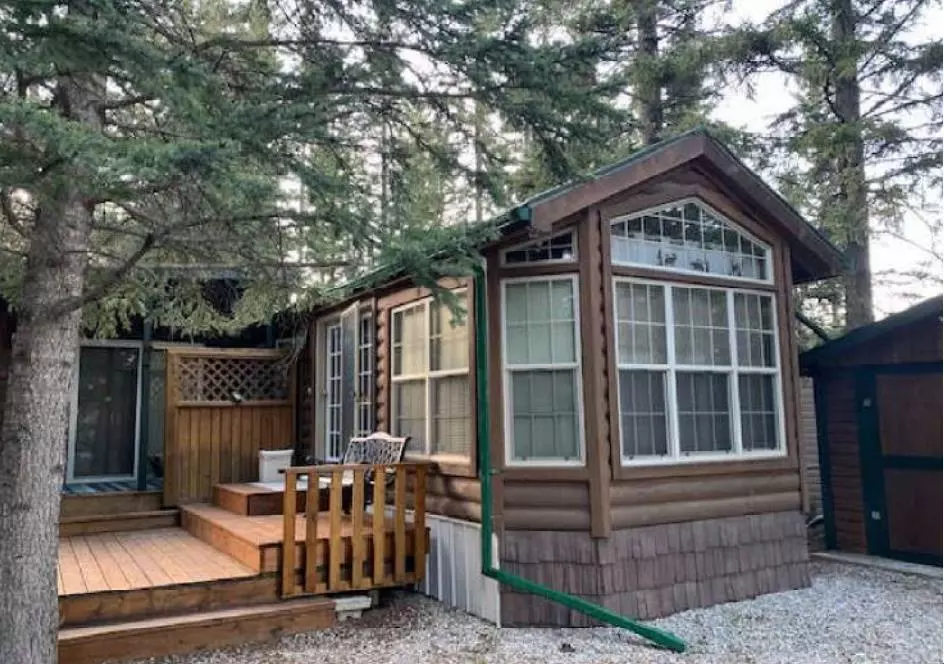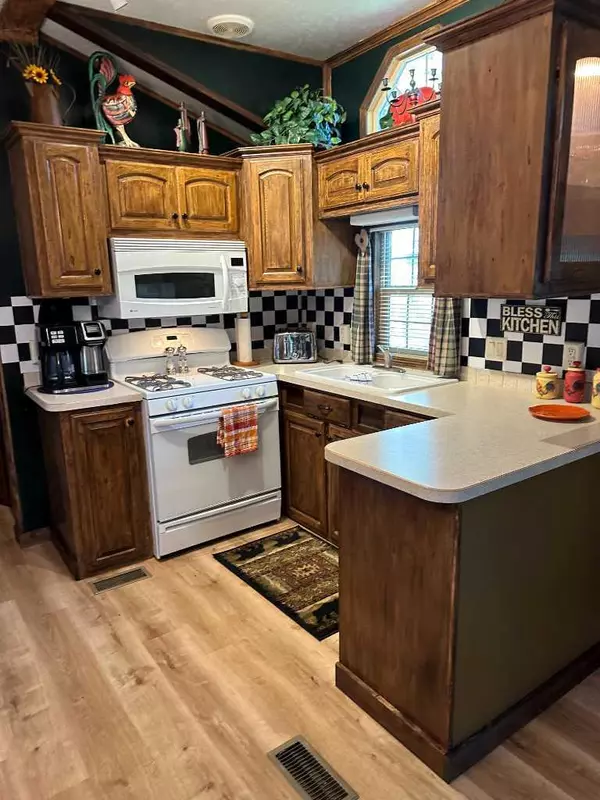
200 4 AVE SW #8 Sundre, AB T0M 1X0
1 Bed
1 Bath
759 SqFt
UPDATED:
09/06/2024 10:10 PM
Key Details
Property Type Single Family Home
Sub Type Recreational
Listing Status Active
Purchase Type For Sale
Square Footage 759 sqft
Price per Sqft $329
MLS® Listing ID A2160453
Style Bungalow
Bedrooms 1
Full Baths 1
Condo Fees $975
Originating Board Calgary
Year Built 2014
Annual Tax Amount $1,741
Tax Year 2024
Lot Size 6,846 Sqft
Acres 0.16
Property Description
This unit is located at the end of cul de sac on probably one of the largest lots in the park and is bordered by a year round spring fed creek. The home is a 2007 Breckenridge 12by 40 fully upgraded park model. Upgrades include log siding and skirting outside and tastefully decorated and staged to look like a cabin. It includes living room, kitchen 4 piece bathroom and bedroom. The addition is 12 by 22 and is used as a family room with access through a separate hallway door from the Rv. Includes a cozy natural gas fireplace to curl up near with a good book or to watch your favorite show or movie. Outside there is a covered porch as well as huge ground level decks. Included is a small finished cabin for those extra guests, a storage shed and a wood shed.
Annual condo fees are $975 which covers garbage, year round water and sewer, maintenance on the condo ownedclubhouse and year round washrooms and laundry facilities as well as full time caretaker fees and their residence.
Riverside is a gated community located within the town of sundre along the West Bank of the red deer river and caretakers patrol the park daily. The perfect home for single people or retirees.
Call your favorite realtor or me for a viewing as this is a very rare offering and shouldn't last long.
The property is offered without upgraded and beautiful furnishings and decor but furnishings can be purchased for $10,000 over list price. Furnishings include a new murphy bed.
Location
Province AB
County Mountain View County
Zoning SR
Direction E
Rooms
Basement None
Interior
Interior Features See Remarks
Heating Forced Air
Cooling None
Flooring Carpet, Linoleum
Fireplaces Number 1
Fireplaces Type Wood Burning Stove
Inclusions All Furnishings, Guest Cabin, Storage shed
Appliance Gas Stove, Microwave Hood Fan, Refrigerator
Laundry See Remarks
Exterior
Garage Off Street
Garage Description Off Street
Fence None
Community Features Other
Amenities Available Other
Roof Type See Remarks
Porch Deck
Lot Frontage 18.47
Total Parking Spaces 2
Building
Lot Description Irregular Lot
Foundation None
Architectural Style Bungalow
Level or Stories One
Structure Type Other
Others
HOA Fee Include Amenities of HOA/Condo,Common Area Maintenance,Professional Management,Reserve Fund Contributions
Restrictions None Known
Tax ID 91455058
Ownership Private
Pets Description Restrictions






