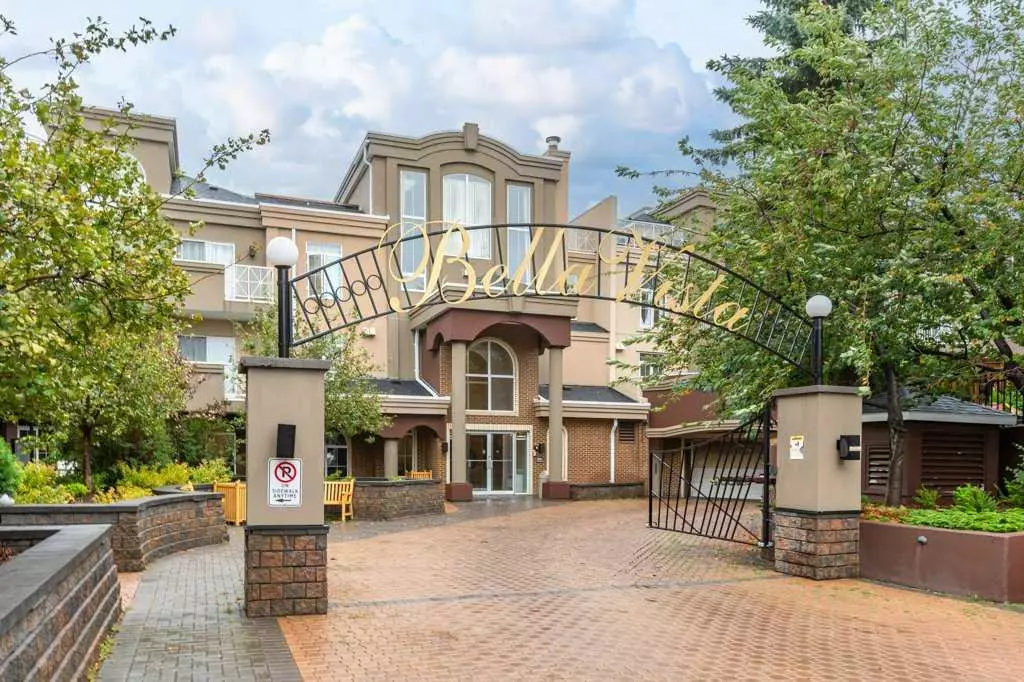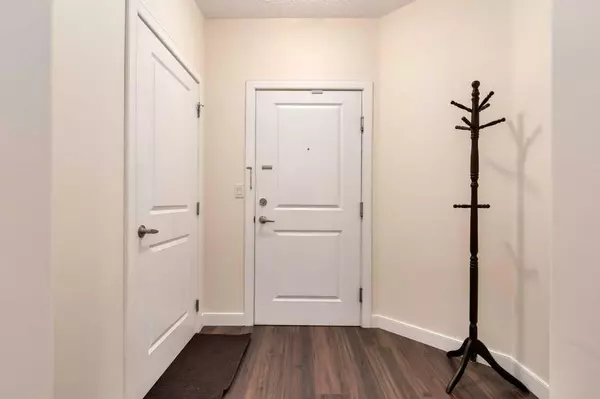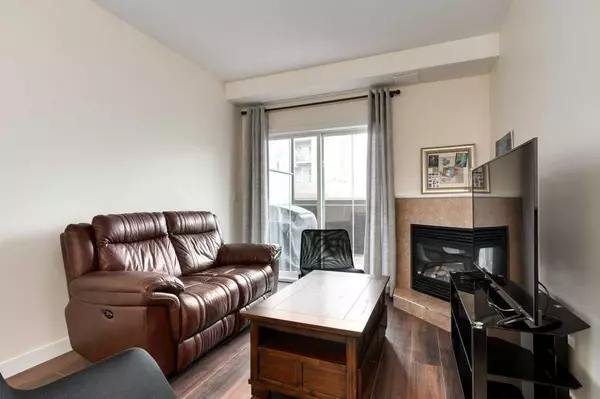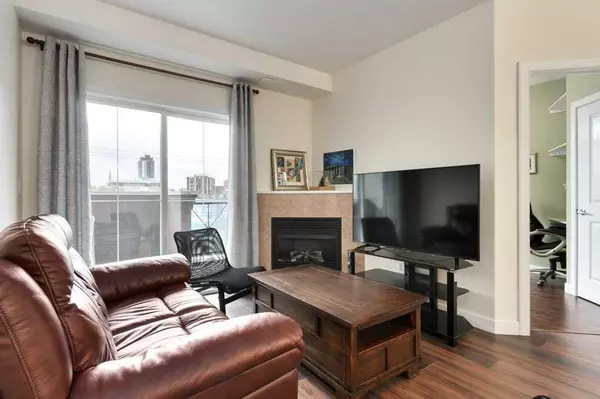
1800 14A ST SW #210 Calgary, AB T2T 6K3
2 Beds
2 Baths
899 SqFt
UPDATED:
11/21/2024 06:00 PM
Key Details
Property Type Condo
Sub Type Apartment
Listing Status Active
Purchase Type For Sale
Square Footage 899 sqft
Price per Sqft $461
Subdivision Bankview
MLS® Listing ID A2161336
Style Low-Rise(1-4)
Bedrooms 2
Full Baths 2
Condo Fees $580/mo
Originating Board Calgary
Year Built 2003
Annual Tax Amount $1,809
Tax Year 2024
Property Description
Location
Province AB
County Calgary
Area Cal Zone Cc
Zoning C-COR1 f3.0h20
Direction W
Rooms
Other Rooms 1
Interior
Interior Features Breakfast Bar, Built-in Features, Closet Organizers, High Ceilings, Open Floorplan, See Remarks, Storage
Heating In Floor
Cooling None
Flooring Laminate
Fireplaces Number 1
Fireplaces Type Gas
Appliance Dishwasher, Dryer, Range Hood, Refrigerator, Stove(s), Washer, Window Coverings
Laundry In Unit, Laundry Room
Exterior
Garage Stall, Underground
Garage Description Stall, Underground
Community Features Other, Park, Playground, Schools Nearby, Shopping Nearby, Sidewalks, Street Lights, Walking/Bike Paths
Amenities Available Visitor Parking
Porch Balcony(s)
Exposure S
Total Parking Spaces 1
Building
Story 4
Architectural Style Low-Rise(1-4)
Level or Stories Single Level Unit
Structure Type Stucco,Wood Frame
Others
HOA Fee Include Common Area Maintenance,Heat,Insurance,Parking,Professional Management,Reserve Fund Contributions,Sewer,Snow Removal,Water
Restrictions Pet Restrictions or Board approval Required
Ownership Private
Pets Description Restrictions






