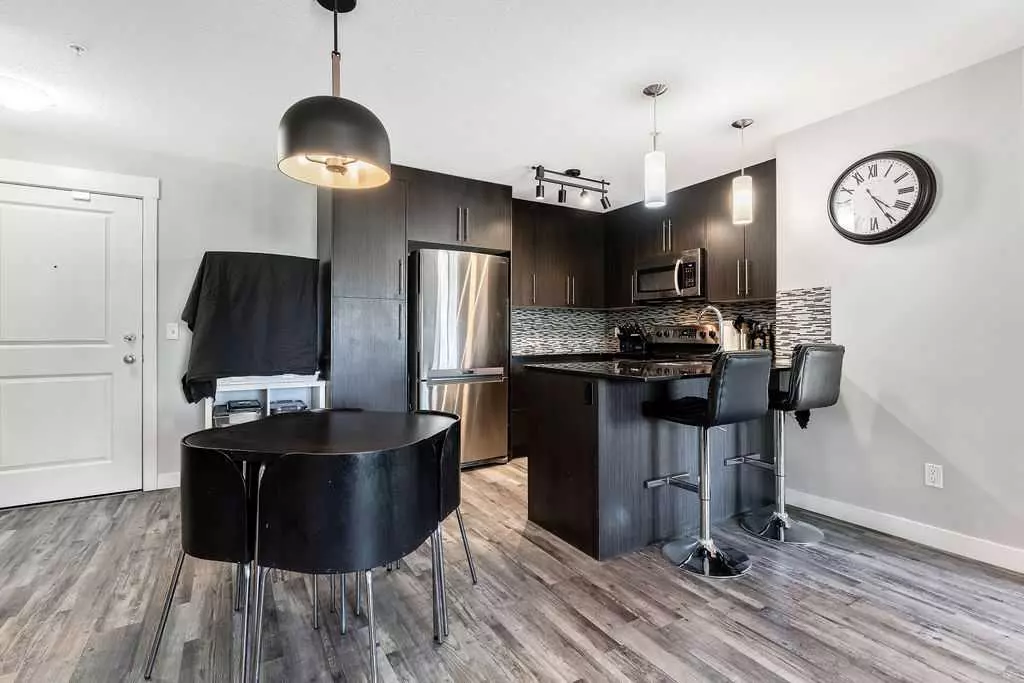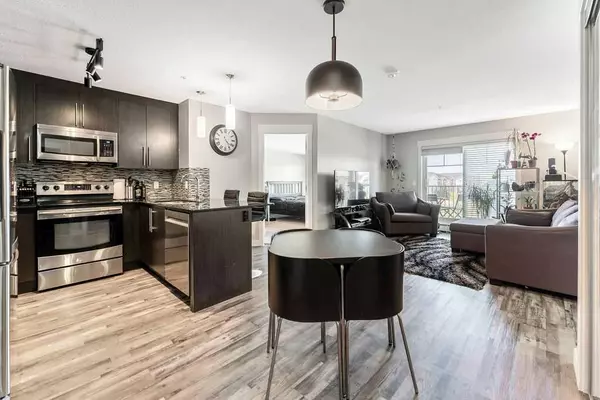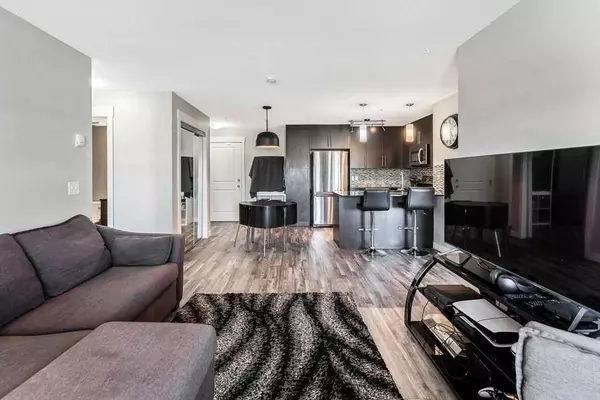
155 Skyview Ranch WAY NE #4306 Calgary, AB T3N 0L4
2 Beds
2 Baths
844 SqFt
UPDATED:
09/08/2024 11:55 PM
Key Details
Property Type Condo
Sub Type Apartment
Listing Status Active
Purchase Type For Sale
Square Footage 844 sqft
Price per Sqft $355
Subdivision Skyview Ranch
MLS® Listing ID A2162434
Style Low-Rise(1-4)
Bedrooms 2
Full Baths 2
Condo Fees $406/mo
HOA Fees $78/ann
HOA Y/N 1
Originating Board Calgary
Year Built 2011
Annual Tax Amount $1,514
Tax Year 2024
Property Description
Location
Province AB
County Calgary
Area Cal Zone Ne
Zoning M-2
Direction S
Rooms
Other Rooms 1
Interior
Interior Features Breakfast Bar, Stone Counters, Storage
Heating Baseboard
Cooling None
Flooring Carpet, Vinyl Plank
Appliance Dishwasher, Dryer, Microwave Hood Fan, Oven, Refrigerator, Washer
Laundry In Unit, Main Level
Exterior
Garage Titled, Underground
Garage Description Titled, Underground
Community Features Park, Playground, Schools Nearby, Shopping Nearby
Amenities Available Elevator(s), Other, Parking, Visitor Parking
Porch Balcony(s)
Exposure N
Total Parking Spaces 1
Building
Story 4
Architectural Style Low-Rise(1-4)
Level or Stories Single Level Unit
Structure Type Stone,Vinyl Siding,Wood Frame
Others
HOA Fee Include Amenities of HOA/Condo,Common Area Maintenance,Insurance,Maintenance Grounds,Professional Management,Reserve Fund Contributions,Sewer,Water
Restrictions Pet Restrictions or Board approval Required,Pets Allowed
Ownership Private
Pets Description Yes






