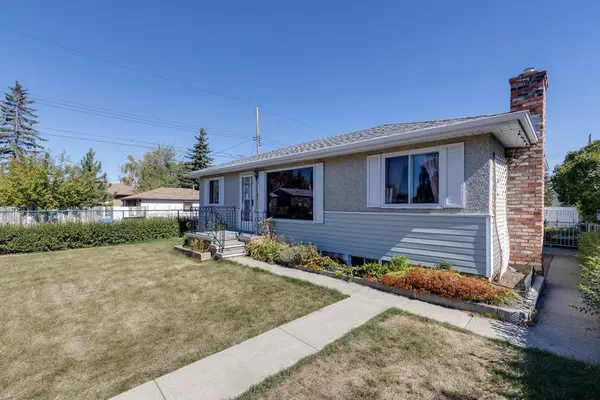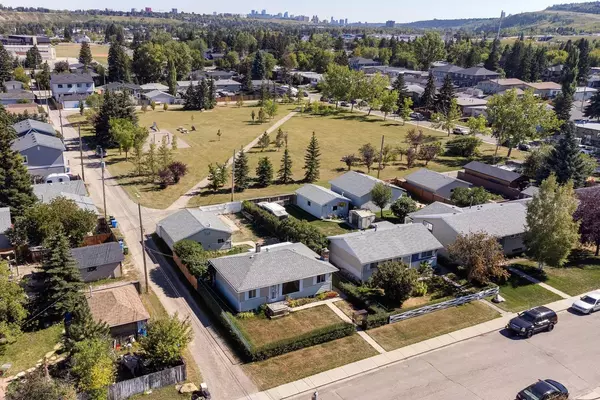
3924 76 ST NW Calgary, AB T3B 2N2
3 Beds
2 Baths
863 SqFt
UPDATED:
11/15/2024 04:10 PM
Key Details
Property Type Single Family Home
Sub Type Detached
Listing Status Active
Purchase Type For Sale
Square Footage 863 sqft
Price per Sqft $811
Subdivision Bowness
MLS® Listing ID A2163880
Style Bungalow
Bedrooms 3
Full Baths 1
Half Baths 1
Originating Board Calgary
Year Built 1957
Annual Tax Amount $2,808
Tax Year 2024
Lot Size 5,952 Sqft
Acres 0.14
Property Description
Location
Province AB
County Calgary
Area Cal Zone Nw
Zoning R-C1
Direction W
Rooms
Basement Full, Partially Finished
Interior
Interior Features Storage
Heating Forced Air, Natural Gas
Cooling None
Flooring Carpet, Laminate, Linoleum
Fireplaces Number 1
Fireplaces Type Gas
Appliance Dryer, Gas Stove, Refrigerator, Washer, Window Coverings
Laundry In Basement
Exterior
Parking Features Double Garage Detached, Garage Faces Rear, Oversized, Parking Pad, RV Access/Parking, Workshop in Garage
Garage Spaces 2.0
Garage Description Double Garage Detached, Garage Faces Rear, Oversized, Parking Pad, RV Access/Parking, Workshop in Garage
Fence Fenced
Community Features Park, Playground, Pool, Schools Nearby, Shopping Nearby, Sidewalks, Street Lights, Walking/Bike Paths
Roof Type Asphalt Shingle
Porch Patio
Lot Frontage 50.0
Total Parking Spaces 2
Building
Lot Description Back Lane, Back Yard, Backs on to Park/Green Space, Corner Lot, Fruit Trees/Shrub(s), Irregular Lot, Landscaped, Many Trees, Street Lighting, Private, Treed, Views
Foundation Poured Concrete
Architectural Style Bungalow
Level or Stories One
Structure Type Aluminum Siding ,Brick,Stucco
Others
Restrictions None Known
Ownership Private






