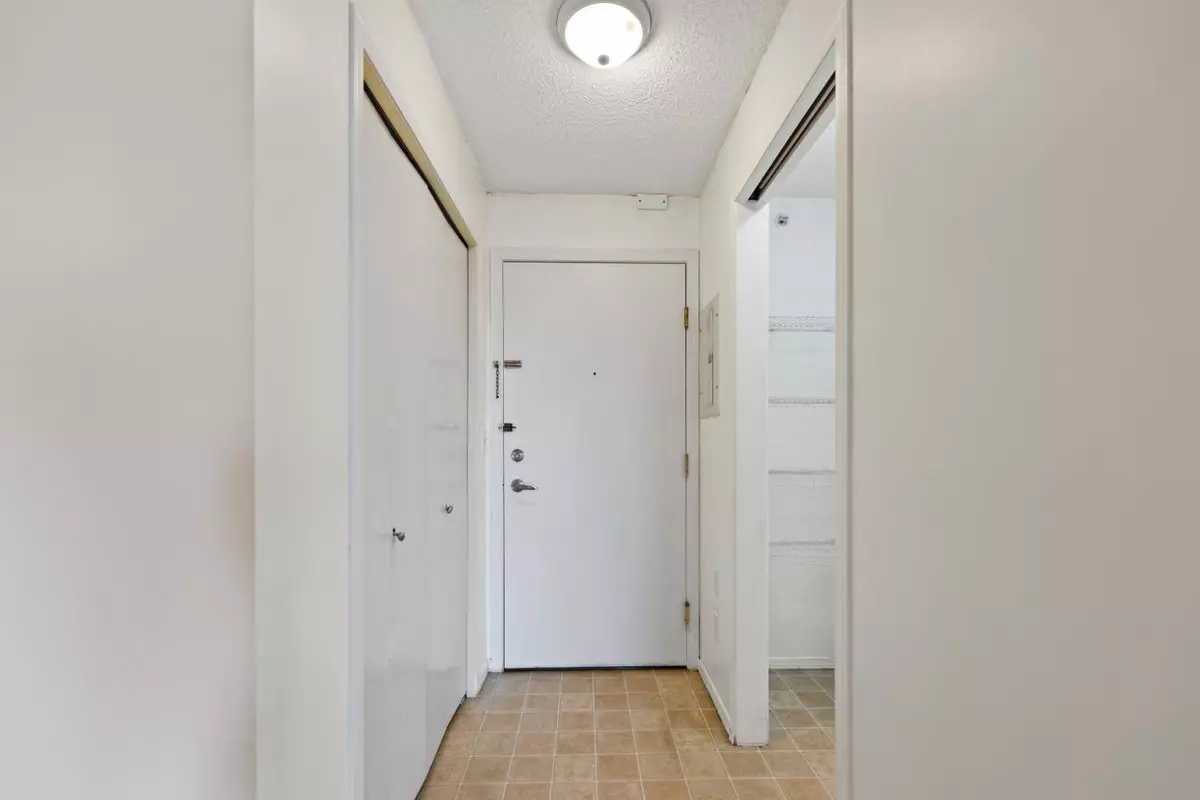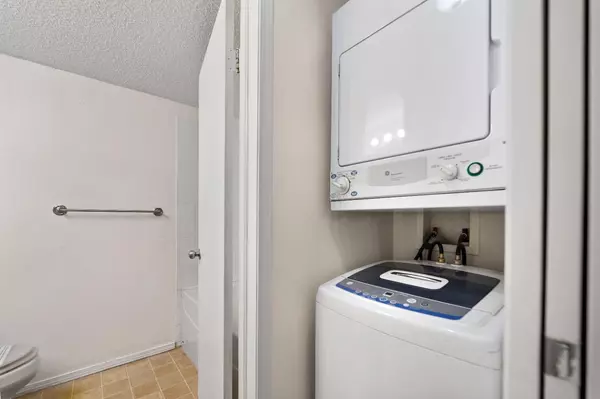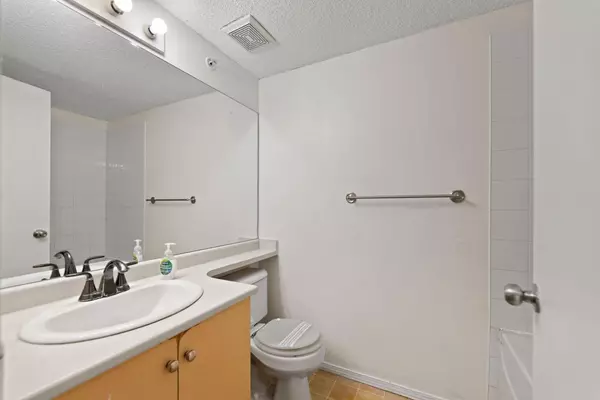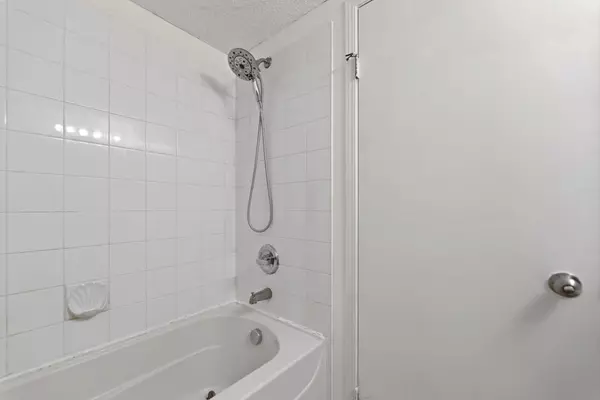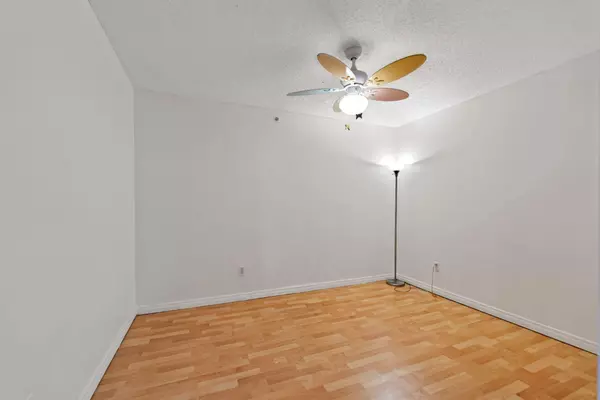
1717 60 ST SE #426 Calgary, AB T2A7Y7
1 Bed
1 Bath
533 SqFt
UPDATED:
11/04/2024 10:10 PM
Key Details
Property Type Condo
Sub Type Apartment
Listing Status Active
Purchase Type For Sale
Square Footage 533 sqft
Price per Sqft $431
Subdivision Red Carpet
MLS® Listing ID A2165066
Style Low-Rise(1-4)
Bedrooms 1
Full Baths 1
Condo Fees $525/mo
Originating Board Calgary
Year Built 2004
Annual Tax Amount $823
Tax Year 2024
Property Description
Location
Province AB
County Calgary
Area Cal Zone E
Zoning M-C2
Direction SE
Rooms
Other Rooms 1
Interior
Interior Features Elevator, No Animal Home, No Smoking Home, Storage
Heating Baseboard
Cooling None
Flooring Laminate
Inclusions None
Appliance Dishwasher, Electric Stove, Oven-Built-In, Refrigerator, Washer/Dryer
Laundry In Unit
Exterior
Garage Common, Electric Gate, Garage Door Opener, Heated Driveway, Heated Garage, Parkade, Stall, Titled, Underground
Garage Description Common, Electric Gate, Garage Door Opener, Heated Driveway, Heated Garage, Parkade, Stall, Titled, Underground
Community Features Park, Playground, Schools Nearby, Shopping Nearby, Sidewalks, Street Lights
Amenities Available Park, Parking, Visitor Parking
Roof Type Asphalt Shingle
Porch Balcony(s)
Exposure SE
Total Parking Spaces 1
Building
Story 4
Architectural Style Low-Rise(1-4)
Level or Stories Single Level Unit
Structure Type Vinyl Siding,Wood Frame
Others
HOA Fee Include Caretaker,Common Area Maintenance,Electricity,Gas,Heat,Insurance,Parking,Sewer,Snow Removal,Water
Restrictions Noise Restriction,Pet Restrictions or Board approval Required,Utility Right Of Way
Ownership Private
Pets Description Restrictions


