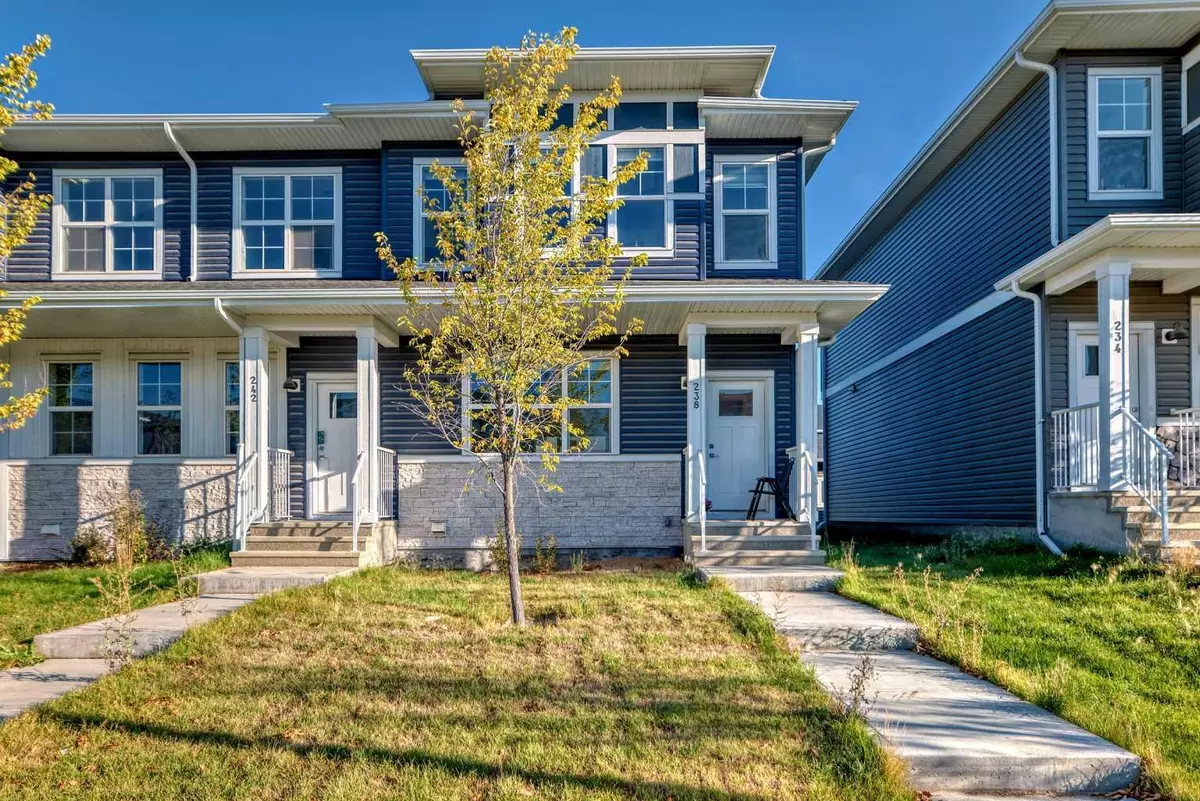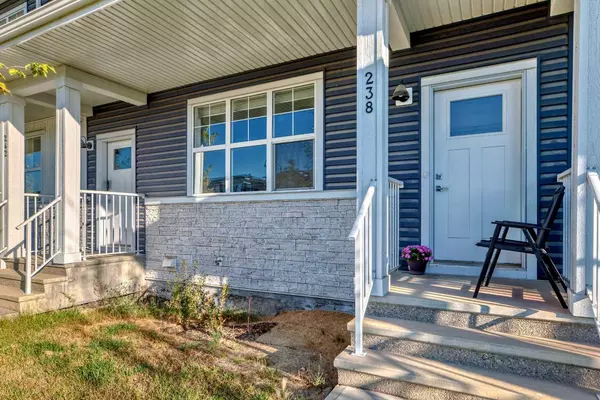
238 Dawson WAY Chestermere, AB T1X2R5
3 Beds
3 Baths
1,541 SqFt
UPDATED:
10/20/2024 07:15 AM
Key Details
Property Type Townhouse
Sub Type Row/Townhouse
Listing Status Active
Purchase Type For Sale
Square Footage 1,541 sqft
Price per Sqft $356
Subdivision Dawson'S Landing
MLS® Listing ID A2167015
Style 2 Storey
Bedrooms 3
Full Baths 2
Half Baths 1
HOA Fees $210/ann
HOA Y/N 1
Originating Board Calgary
Year Built 2023
Annual Tax Amount $2,265
Tax Year 2024
Lot Size 3,170 Sqft
Acres 0.07
Property Description
Upstairs, find a generous primary suite with an ensuite, dual sinks, and a walk-in closet, along with two additional bedrooms, a full bath, and a laundry room. The unfinished basement provides a canvas for your personal touch. With quick access to Calgary, Costco, Stoney Trail, Chestermere Lake, and local amenities, this home offers both convenience and tranquility. A double detached garage will be built by Truman Homes this summer. Don’t miss your chance to embrace lakeside living in style! Book your private viewing today!
Location
Province AB
County Chestermere
Zoning R-3
Direction S
Rooms
Basement Full, Unfinished
Interior
Interior Features Kitchen Island, Open Floorplan, Quartz Counters, Walk-In Closet(s)
Heating Forced Air, Natural Gas
Cooling None
Flooring Carpet, Ceramic Tile, Vinyl Plank
Inclusions None
Appliance Dryer, Electric Stove, Microwave Hood Fan, Refrigerator, Washer, Window Coverings
Laundry Laundry Room, Main Level
Exterior
Garage Alley Access, Double Garage Detached
Garage Spaces 2.0
Garage Description Alley Access, Double Garage Detached
Fence None
Community Features Park, Schools Nearby, Sidewalks, Street Lights
Amenities Available None
Roof Type Asphalt Shingle
Porch Front Porch
Lot Frontage 36.0
Exposure S
Total Parking Spaces 2
Building
Lot Description Back Lane, Back Yard, Corner Lot, Few Trees
Foundation Poured Concrete
Architectural Style 2 Storey
Level or Stories Two
Structure Type Vinyl Siding
Others
Restrictions None Known
Ownership REALTOR®/Seller; Realtor Has Interest






