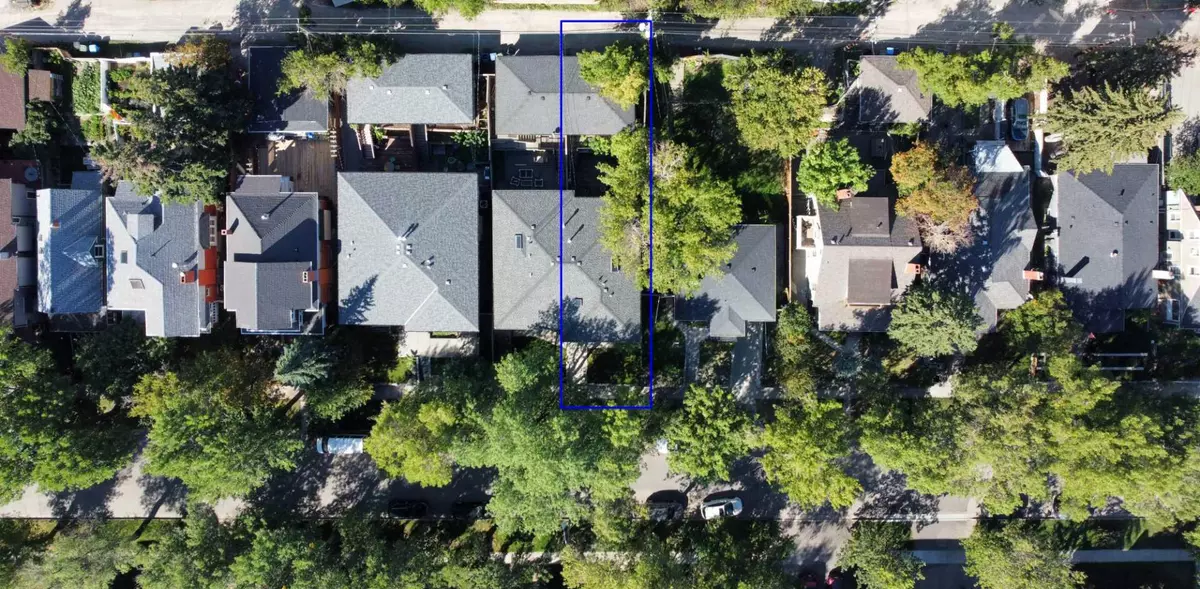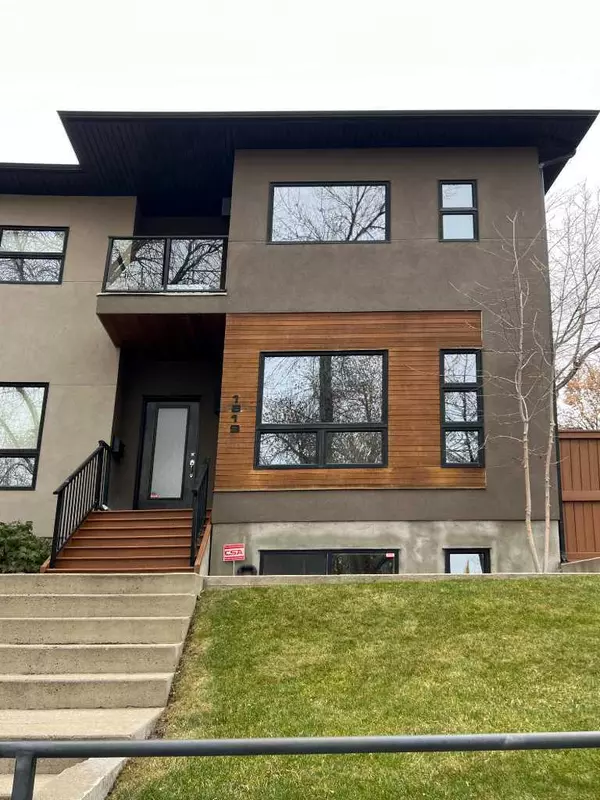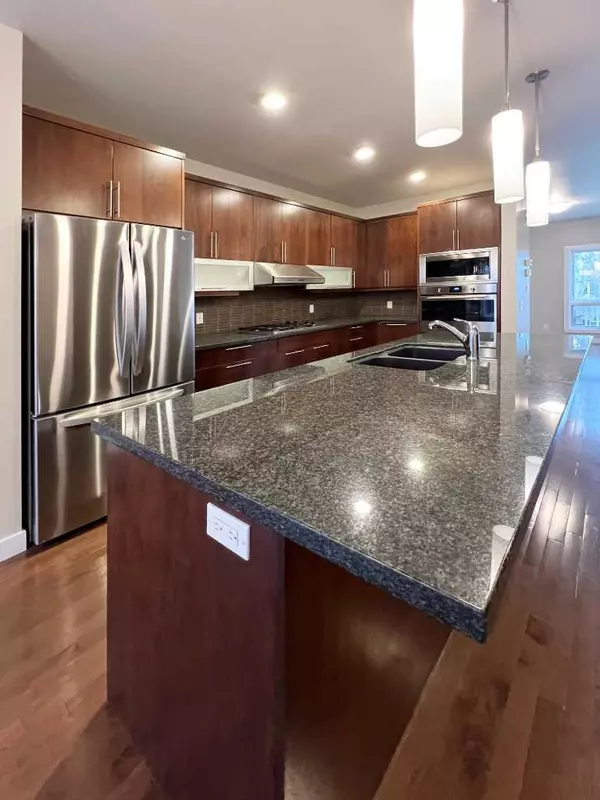
1819 18 ST SW Calgary, AB T2T 4T2
3 Beds
3 Baths
1,640 SqFt
UPDATED:
11/11/2024 09:55 PM
Key Details
Property Type Single Family Home
Sub Type Semi Detached (Half Duplex)
Listing Status Active
Purchase Type For Sale
Square Footage 1,640 sqft
Price per Sqft $518
Subdivision Bankview
MLS® Listing ID A2165648
Style 2 Storey,Side by Side
Bedrooms 3
Full Baths 2
Half Baths 1
Originating Board Calgary
Year Built 2005
Annual Tax Amount $4,582
Tax Year 2024
Lot Size 2,798 Sqft
Acres 0.06
Property Description
Just minutes away from 17th Avenue, with its array of restaurants, shops, and cafes, and a short commute to downtown Calgary, this location is ideal for professionals and families alike seeking both convenience and lifestyle.
Boasting 1680 sq. ft. of above-grade living space, this 2-storey home features an open-concept layout that seamlessly connects living, dining, and kitchen areas. The stately kitchen is a chef's dream, with German-designed cabinetry, Bosch and LG appliances, a large island, gas cooktop, and built-in wall oven. The adjacent dining area opens onto a west-facing backyard deck—perfect for relaxing or entertaining in the serene, low-maintenance outdoor space. Upstairs, the master retreat is a sanctuary of comfort and style.
Large windows flood the space with natural light, while the custom 7-piece ensuite features millwork cabinetry, dual sinks, a soaker tub, and a luxurious steam shower with heated tile floors. A second bedroom on the upper level offers stunning views of the tree-lined street and access to a private balcony.
The fully finished lower level includes a third bedroom, a media room, and additional living space with upgraded sound barriers and insulation for enhanced comfort. With radiant in-floor heating in the basement, a central vacuum system, and a double detached garage, this home leaves no detail overlooked.
Located steps away from parks, green spaces, and all the amenities of 17th Avenue, this property offers the perfect combination of low-maintenance living in one of Calgary’s most sought-after neighbourhoods. Don’t miss this exceptional opportunity to own a home that delivers both style and convenience in a prime urban location.
Location
Province AB
County Calgary
Area Cal Zone Cc
Zoning R-C2
Direction E
Rooms
Other Rooms 1
Basement Finished, Full
Interior
Interior Features High Ceilings
Heating Forced Air, Natural Gas
Cooling None
Flooring Carpet, Hardwood
Appliance Dishwasher, Dryer, Garage Control(s), Gas Cooktop, Oven-Built-In, Range Hood, Refrigerator, Washer
Laundry In Basement
Exterior
Garage Double Garage Detached
Garage Spaces 2.0
Garage Description Double Garage Detached
Fence Fenced
Community Features Shopping Nearby
Roof Type Asphalt
Porch Patio
Lot Frontage 25.03
Total Parking Spaces 2
Building
Lot Description Back Lane, Back Yard, Low Maintenance Landscape, Rectangular Lot
Foundation Poured Concrete
Architectural Style 2 Storey, Side by Side
Level or Stories Two
Structure Type Wood Frame
Others
Restrictions Utility Right Of Way
Tax ID 95083043
Ownership Private






