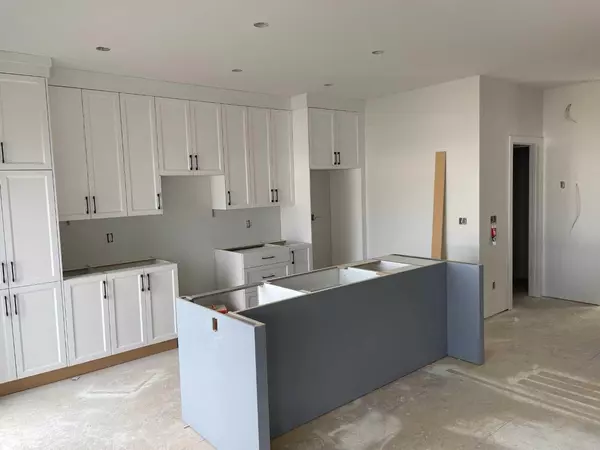
7 Ian WAY Sylvan Lake, AB T4S 0W5
2 Beds
2 Baths
1,110 SqFt
UPDATED:
11/12/2024 05:20 PM
Key Details
Property Type Single Family Home
Sub Type Detached
Listing Status Active
Purchase Type For Sale
Square Footage 1,110 sqft
Price per Sqft $390
Subdivision Iron Gate
MLS® Listing ID A2168533
Style Bungalow
Bedrooms 2
Full Baths 2
Originating Board Central Alberta
Year Built 2024
Tax Year 2024
Lot Size 4,148 Sqft
Acres 0.1
Property Description
Location
Province AB
County Red Deer County
Zoning R5
Direction S
Rooms
Other Rooms 1
Basement Full, Unfinished
Interior
Interior Features High Ceilings, Kitchen Island, Open Floorplan, Walk-In Closet(s)
Heating Forced Air, Natural Gas
Cooling None
Flooring Vinyl Plank
Appliance None
Laundry Laundry Room, Main Level
Exterior
Garage Off Street
Garage Description Off Street
Fence None
Community Features Fishing, Golf, Lake, Shopping Nearby, Sidewalks, Street Lights
Roof Type Asphalt Shingle
Porch Deck
Lot Frontage 34.0
Total Parking Spaces 2
Building
Lot Description Back Yard, Front Yard
Foundation Poured Concrete
Sewer Public Sewer
Water Public
Architectural Style Bungalow
Level or Stories One
Structure Type Vinyl Siding,Wood Frame
New Construction Yes
Others
Restrictions None Known
Tax ID 92475412
Ownership Private






