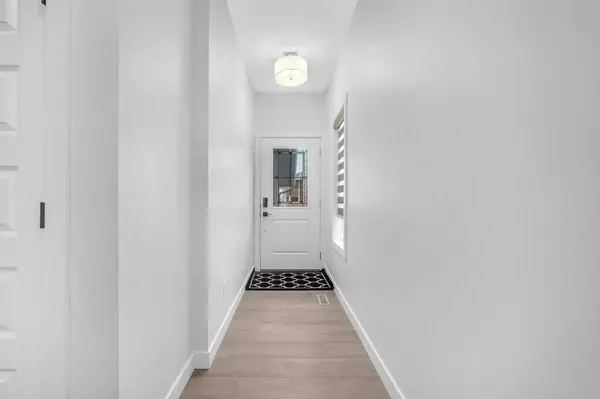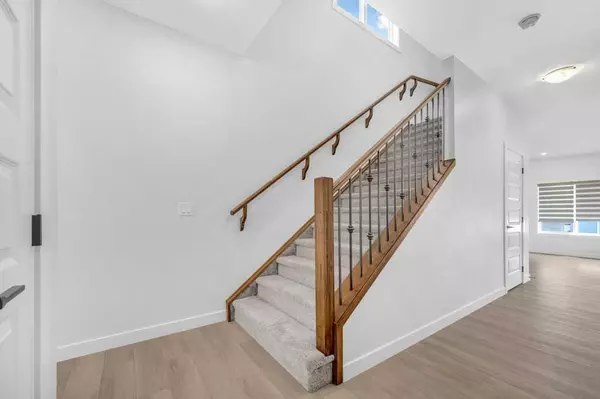
982 bayview Rise SW Airdrie, AB T4B0R7
3 Beds
3 Baths
1,712 SqFt
UPDATED:
10/28/2024 07:15 PM
Key Details
Property Type Single Family Home
Sub Type Semi Detached (Half Duplex)
Listing Status Active
Purchase Type For Sale
Square Footage 1,712 sqft
Price per Sqft $347
Subdivision Bayview
MLS® Listing ID A2169955
Style 2 Storey,Side by Side
Bedrooms 3
Full Baths 2
Half Baths 1
Originating Board Calgary
Year Built 2023
Annual Tax Amount $950
Tax Year 2023
Lot Size 2,777 Sqft
Acres 0.06
Property Description
Location
Province AB
County Airdrie
Zoning R2
Direction E
Rooms
Other Rooms 1
Basement Full, Unfinished
Interior
Interior Features Built-in Features, Kitchen Island, Quartz Counters
Heating Forced Air, Natural Gas
Cooling None
Flooring Carpet, Vinyl Plank
Appliance Dishwasher, Electric Range, Microwave, Range Hood, Refrigerator, Washer/Dryer
Laundry Upper Level
Exterior
Garage Double Garage Attached
Garage Spaces 2.0
Garage Description Double Garage Attached
Fence Partial
Community Features Playground, Schools Nearby, Shopping Nearby, Sidewalks
Roof Type Asphalt Shingle
Porch Other
Lot Frontage 25.0
Total Parking Spaces 4
Building
Lot Description Back Yard, Interior Lot
Foundation Poured Concrete
Architectural Style 2 Storey, Side by Side
Level or Stories Two
Structure Type Vinyl Siding,Wood Frame
Others
Restrictions None Known
Tax ID 93001330
Ownership Private






