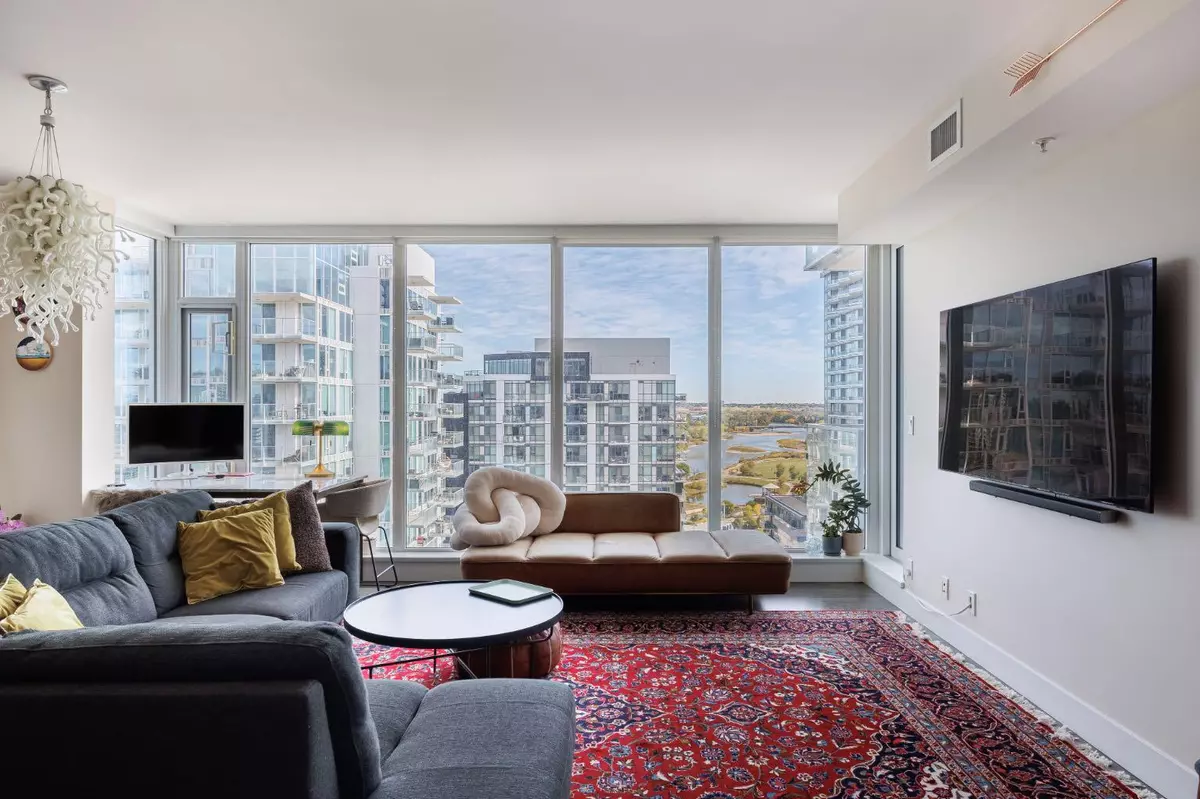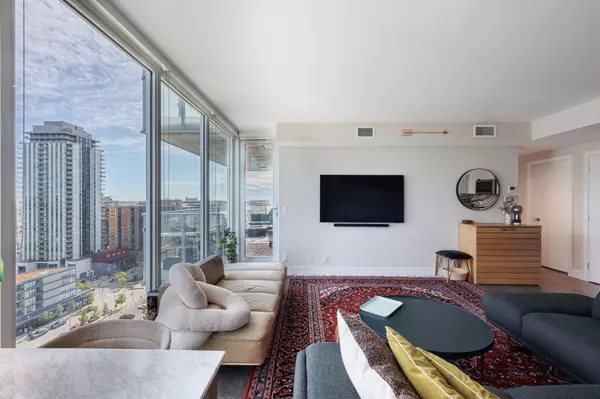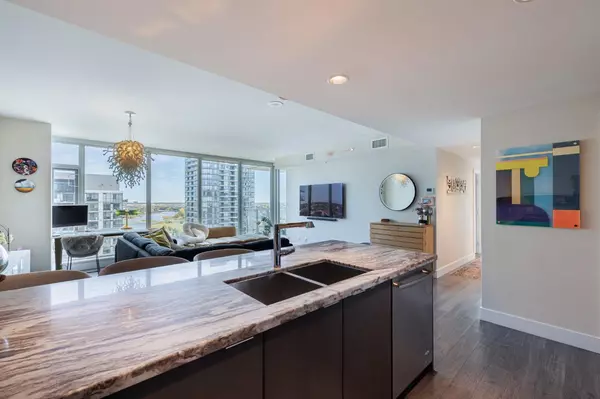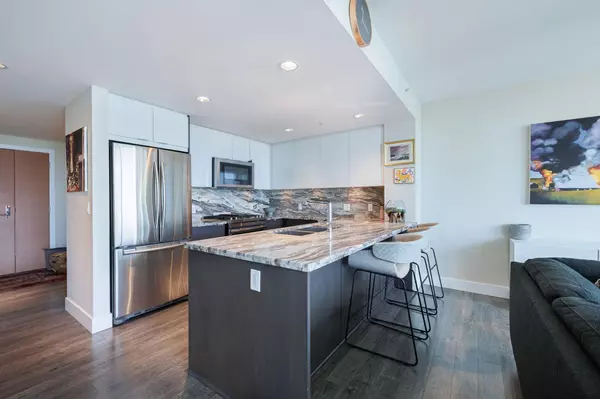
510 6 AVE SE #1605 Calgary, AB T2G1L7
2 Beds
2 Baths
1,031 SqFt
UPDATED:
11/07/2024 06:45 PM
Key Details
Property Type Condo
Sub Type Apartment
Listing Status Active
Purchase Type For Sale
Square Footage 1,031 sqft
Price per Sqft $533
Subdivision Downtown East Village
MLS® Listing ID A2170403
Style High-Rise (5+)
Bedrooms 2
Full Baths 2
Condo Fees $884/mo
Originating Board Calgary
Year Built 2017
Annual Tax Amount $3,515
Tax Year 2024
Property Description
The gourmet kitchen is equipped with granite countertops, a gas stove, stainless steel appliances, and a convenient breakfast bar. The spacious primary suite leads to a luxurious 4-piece ensuite, complete with a separate shower, a granite-topped vanity, and plenty of storage. The den is thoughtfully designed with built-ins, providing ample workspace or additional storage. Additionally, the second bedroom offers generous closet space and is conveniently located near a 3-piece bath.
Enjoy the comfort of heated floors in the bathrooms and in-suite laundry for added convenience. The private east-facing balcony, complete with a BBQ gas line and upgraded deck tiles, is perfect for entertaining or enjoying peaceful mornings. The unit also includes underground parking with a single parking stall, a storage locker, and access to bike storage.
Building amenities are top-tier, featuring two state-of-the-art gyms, a sauna, steam room, party room, rooftop patio with two BBQ stations, and central air conditioning for added comfort. You'll also benefit from 24-hour security and concierge service.
Nestled in a vibrant community, you'll be close to all amenities, including shopping, dining, entertainment, and public transportation. With direct access to the beautiful Bow River Pathway, perfect for walking, jogging, cycling, and enjoying scenic river views, this condo offers an unparalleled living experience. Don't miss the opportunity to make this exquisite property your new home.
Location
Province AB
County Calgary
Area Cal Zone Cc
Zoning CC-EMU
Direction NE
Rooms
Other Rooms 1
Interior
Interior Features Breakfast Bar, Built-in Features, Closet Organizers, Granite Counters
Heating Central
Cooling Central Air
Flooring Ceramic Tile, Hardwood
Inclusions NA
Appliance Dishwasher, Dryer, Gas Stove, Microwave Hood Fan, Refrigerator, Washer
Laundry In Unit
Exterior
Garage Stall, Underground
Garage Description Stall, Underground
Community Features Park, Shopping Nearby, Sidewalks, Street Lights, Walking/Bike Paths
Amenities Available Bicycle Storage, Elevator(s), Fitness Center, Parking, Party Room, Sauna, Visitor Parking
Porch Balcony(s)
Exposure E
Total Parking Spaces 1
Building
Story 31
Architectural Style High-Rise (5+)
Level or Stories Single Level Unit
Structure Type Concrete,Other
Others
HOA Fee Include Amenities of HOA/Condo,Common Area Maintenance,Heat,Insurance,Parking,Professional Management,Reserve Fund Contributions,Snow Removal,Trash,Water
Restrictions Pet Restrictions or Board approval Required,Restrictive Covenant
Tax ID 95352131
Ownership Private
Pets Description Restrictions






