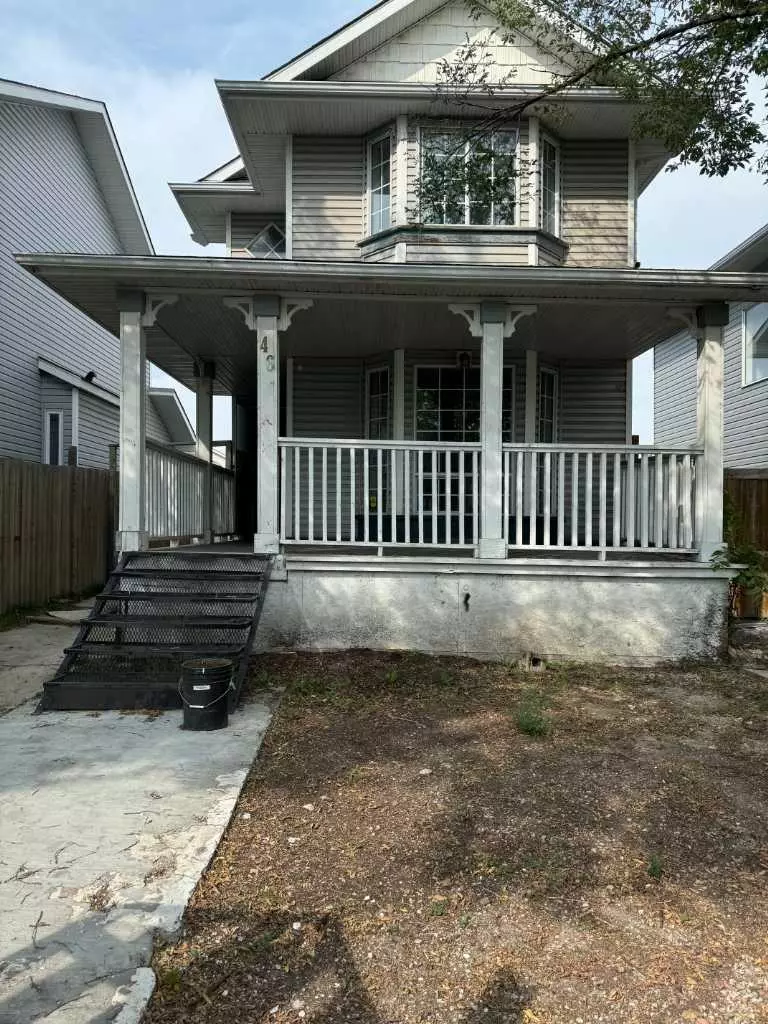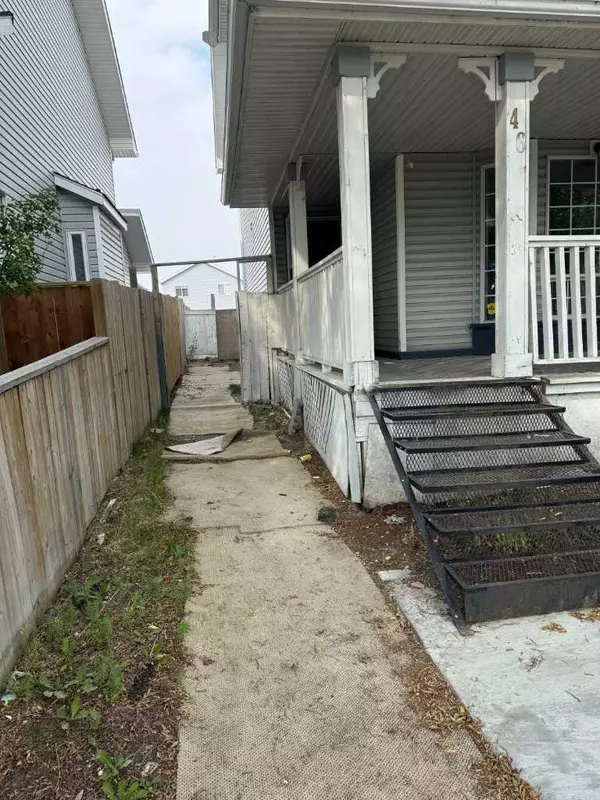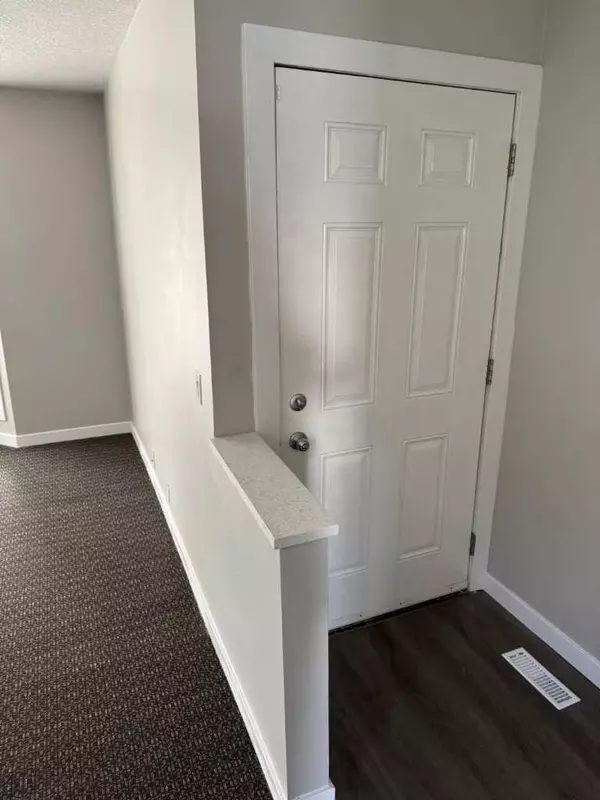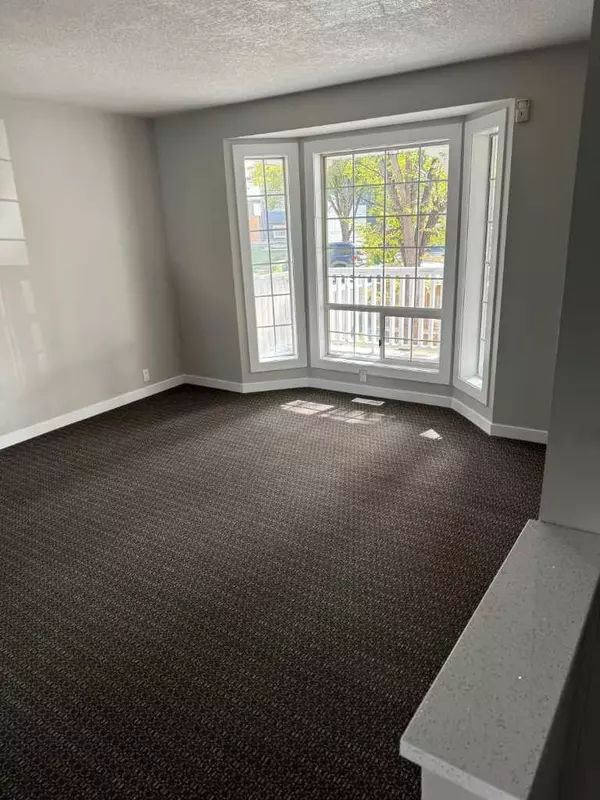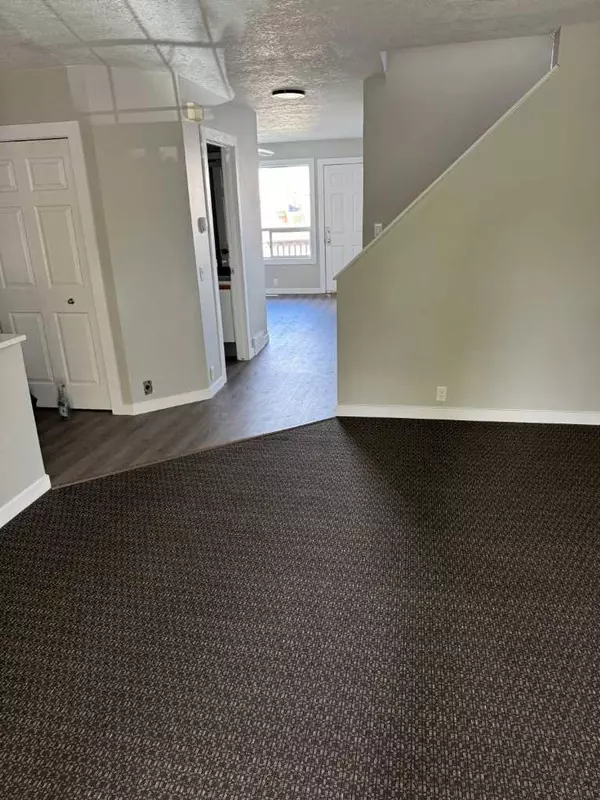
46 Martinridge CRES NE Calgary, AB T3J3M1
4 Beds
3 Baths
1,242 SqFt
UPDATED:
11/14/2024 01:40 AM
Key Details
Property Type Single Family Home
Sub Type Detached
Listing Status Active
Purchase Type For Sale
Square Footage 1,242 sqft
Price per Sqft $442
Subdivision Martindale
MLS® Listing ID A2170740
Style 2 Storey
Bedrooms 4
Full Baths 1
Half Baths 2
Originating Board Calgary
Year Built 1993
Annual Tax Amount $2,691
Tax Year 2024
Lot Size 3,466 Sqft
Acres 0.08
Property Description
Location
Province AB
County Calgary
Area Cal Zone Ne
Zoning R-CG
Direction S
Rooms
Other Rooms 1
Basement Partial, Partially Finished
Interior
Interior Features No Animal Home, No Smoking Home
Heating Central
Cooling Central Air
Flooring Carpet, Vinyl Plank
Inclusions None
Appliance Dishwasher, Electric Stove, Range Hood, Refrigerator, Washer/Dryer
Laundry In Basement
Exterior
Garage Off Street, Parking Pad
Garage Description Off Street, Parking Pad
Fence Fenced
Community Features Park, Playground, Schools Nearby, Shopping Nearby, Sidewalks, Street Lights
Roof Type Asphalt Shingle
Porch Balcony(s), Deck
Lot Frontage 32.02
Total Parking Spaces 2
Building
Lot Description Back Lane, Back Yard, City Lot, Front Yard
Foundation Poured Concrete
Architectural Style 2 Storey
Level or Stories Two
Structure Type Concrete,Vinyl Siding,Wood Frame
Others
Restrictions None Known
Tax ID 94988550
Ownership Private


