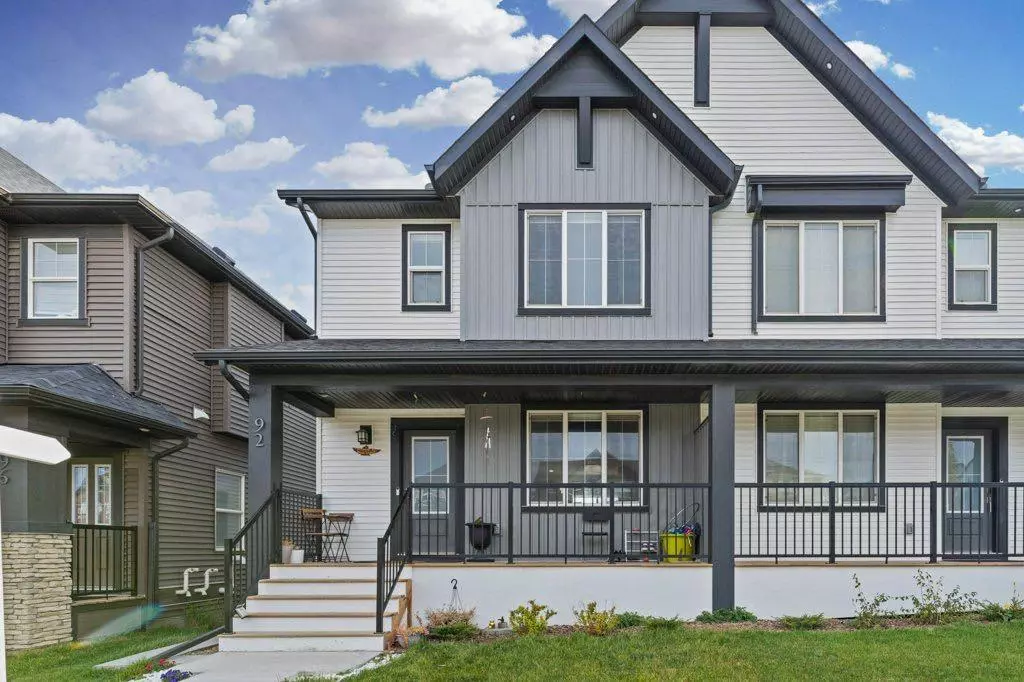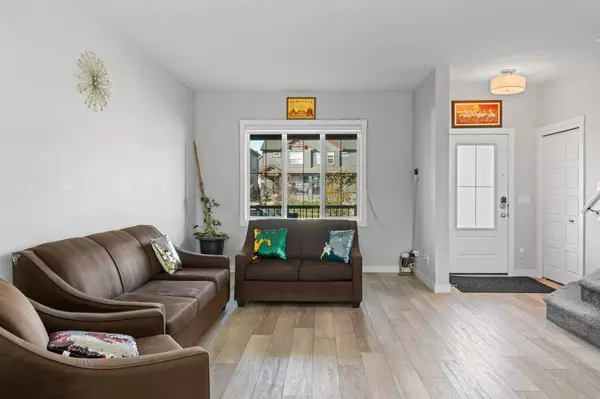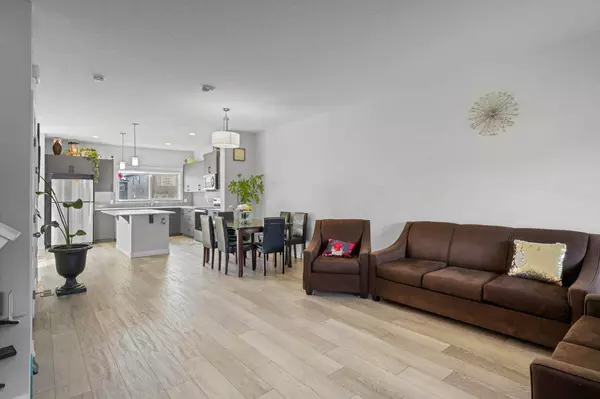
92 Edith Gate NW Calgary, AB T3R 1Z2
4 Beds
4 Baths
1,613 SqFt
UPDATED:
10/17/2024 05:35 PM
Key Details
Property Type Single Family Home
Sub Type Semi Detached (Half Duplex)
Listing Status Active
Purchase Type For Sale
Square Footage 1,613 sqft
Price per Sqft $421
Subdivision Glacier Ridge
MLS® Listing ID A2172923
Style 2 Storey,Side by Side
Bedrooms 4
Full Baths 3
Half Baths 1
HOA Fees $400/ann
HOA Y/N 1
Originating Board Calgary
Year Built 2022
Annual Tax Amount $3,658
Tax Year 2024
Lot Size 2,734 Sqft
Acres 0.06
Property Description
The fully developed basement by the builder includes an illegal one-bedroom suite that is already rented for $1,300/month, providing a fantastic mortgage helper or investment opportunity.
Located just 5 minutes from all essential amenities and with quick access to Stony Trail, this home offers convenience and lifestyle in one package. Don't miss out on this incredible opportunity! This property won't last long. Grab it before it's gone.
Location
Province AB
County Calgary
Area Cal Zone N
Zoning R-Gm
Direction W
Rooms
Other Rooms 1
Basement Full, Suite
Interior
Interior Features Double Vanity, Kitchen Island, No Animal Home, Pantry, Quartz Counters, Separate Entrance, Vinyl Windows, Walk-In Closet(s)
Heating Forced Air
Cooling None
Flooring Vinyl
Appliance Dishwasher, Electric Range, Microwave, Microwave Hood Fan, Refrigerator, Washer/Dryer Stacked
Laundry Upper Level
Exterior
Garage Parking Pad
Garage Description Parking Pad
Fence None
Community Features Shopping Nearby, Street Lights
Amenities Available None
Roof Type Asphalt Shingle
Porch Front Porch
Lot Frontage 23.98
Total Parking Spaces 2
Building
Lot Description Back Yard, Front Yard, Landscaped
Foundation Poured Concrete
Architectural Style 2 Storey, Side by Side
Level or Stories Two
Structure Type Vinyl Siding,Wood Frame
Others
Restrictions Restrictive Covenant-Building Design/Size
Tax ID 95225505
Ownership Private






