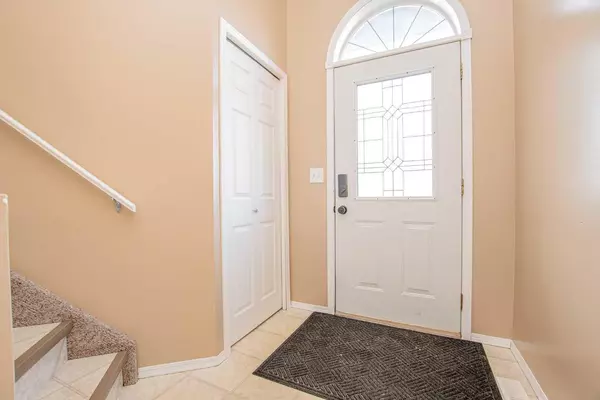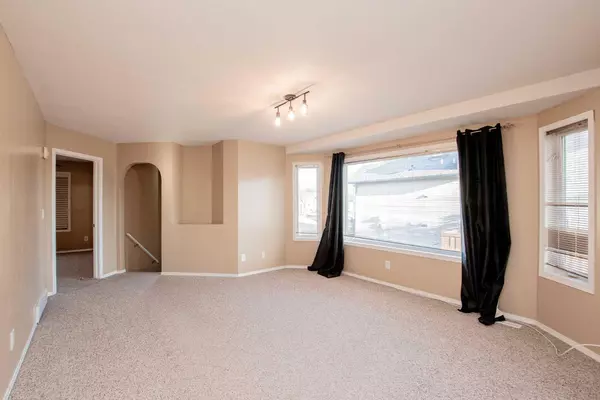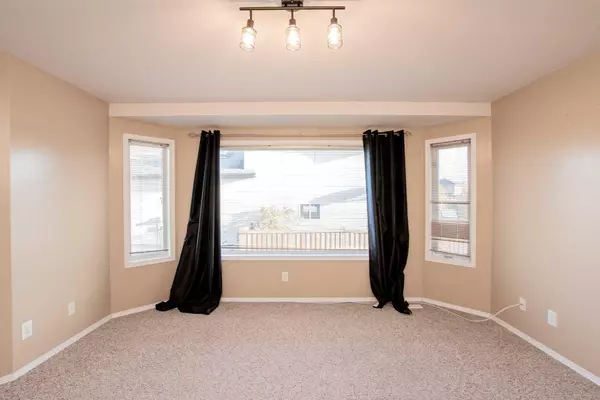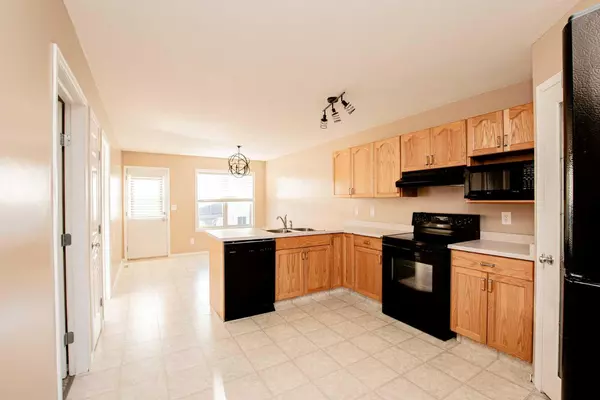
9501 Lakeland DR Grande Prairie, AB T8X 1N5
3 Beds
2 Baths
1,134 SqFt
UPDATED:
11/17/2024 07:15 AM
Key Details
Property Type Single Family Home
Sub Type Semi Detached (Half Duplex)
Listing Status Active
Purchase Type For Sale
Square Footage 1,134 sqft
Price per Sqft $224
Subdivision Lakeland
MLS® Listing ID A2173046
Style Bi-Level,Side by Side
Bedrooms 3
Full Baths 2
Originating Board Grande Prairie
Year Built 2000
Annual Tax Amount $3,101
Tax Year 2024
Lot Size 3,441 Sqft
Acres 0.08
Property Description
Location
Province AB
County Grande Prairie
Zoning RG
Direction W
Rooms
Other Rooms 1
Basement Full, Unfinished
Interior
Interior Features High Ceilings, Laminate Counters, Open Floorplan, Pantry, See Remarks
Heating Forced Air
Cooling None
Flooring Carpet, Linoleum
Inclusions Refrigerator, Stove, Dishwasher, Microwave, Washer, Dryer, Window Coverings, portable AC unit
Appliance Dishwasher, Dryer, Microwave, Refrigerator, Stove(s), Washer, Window Coverings
Laundry In Basement, See Remarks
Exterior
Garage Driveway, Parking Pad, Paved, See Remarks, Shared Driveway, Side By Side
Garage Description Driveway, Parking Pad, Paved, See Remarks, Shared Driveway, Side By Side
Fence Fenced
Community Features Lake, Playground, Schools Nearby, Shopping Nearby, Sidewalks, Street Lights, Walking/Bike Paths
Roof Type Asphalt Shingle
Porch Deck, See Remarks
Lot Frontage 33.14
Total Parking Spaces 2
Building
Lot Description Back Yard, City Lot, Front Yard, Low Maintenance Landscape, Landscaped, Street Lighting, See Remarks
Foundation Poured Concrete
Architectural Style Bi-Level, Side by Side
Level or Stories Bi-Level
Structure Type Vinyl Siding
Others
Restrictions None Known
Tax ID 91982870
Ownership Private






