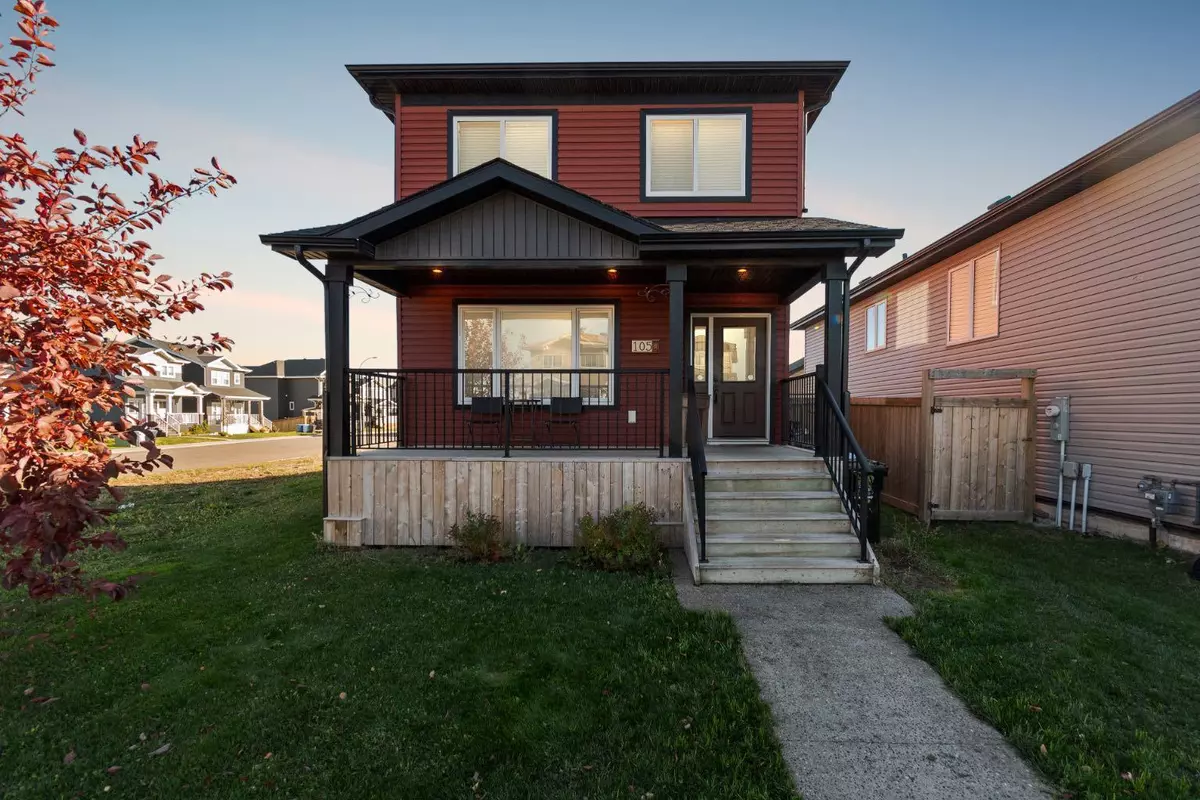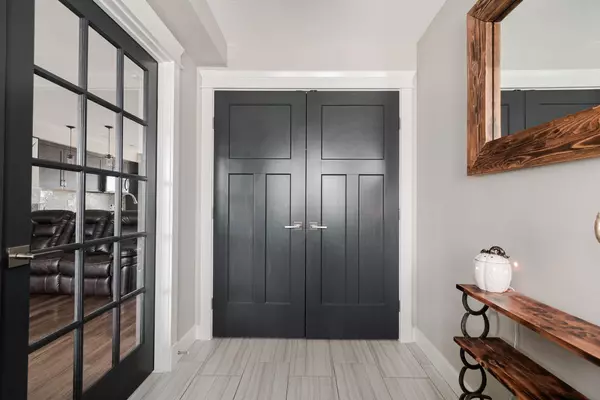
105 Roy LN Fort Mcmurray, AB T9J 1L9
4 Beds
3 Baths
1,321 SqFt
UPDATED:
11/17/2024 07:15 AM
Key Details
Property Type Single Family Home
Sub Type Detached
Listing Status Active
Purchase Type For Sale
Square Footage 1,321 sqft
Price per Sqft $363
Subdivision Abasand
MLS® Listing ID A2173176
Style 2 Storey
Bedrooms 4
Full Baths 2
Half Baths 1
Originating Board Fort McMurray
Year Built 2016
Annual Tax Amount $2,262
Tax Year 2024
Lot Size 3,258 Sqft
Acres 0.07
Property Description
The modern curb appeal sets the stage for what’s inside. Step through the enclosed glass garden doors into an inviting open-concept living space. Luxury vinyl plank flooring flows through the living room, while durable large ceramic tile complements the kitchen area. The kitchen boasts quartz countertops, a mosaic tile backsplash, black stainless steel appliances, and stylish black light fixtures, creating a sleek, modern look. With plenty of space for meal prep and dining, this kitchen is both functional and beautiful. A large two-piece bathroom completes the main floor.
Upstairs, you'll find a private retreat with three generously sized bedrooms, each featuring luxury vinyl plank flooring that matches the living room below. The primary bedroom easily accommodates a king-sized bed and offers a large walk-in closet. The four-piece bathroom continues the cohesive design found throughout the home, with quartz countertops and modern finishes. Dark painted interior doors add a unique touch of character and charm.
The lower level offers a cozy family room, complete with a natural gas fireplace with stone veneer and soft grey carpet, creating a warm, inviting atmosphere. A fourth bedroom with a double-door closet and a spacious four-piece bathroom complete this level.
The detached garage is insulated, finished, and heated, with high ceilings, offering ample storage or space for a workshop, man cave, or secure parking for your vehicles. At the end of the lane, you’ll enjoy breathtaking views of the river valley and direct access to trails that wind through the endless forests surrounding Fort McMurray. Explore the beauty of nature right from your doorstep!
This home is move-in ready—schedule your private tour today.
Location
Province AB
County Wood Buffalo
Area Fm Sw
Zoning R1P
Direction NW
Rooms
Basement Finished, Full
Interior
Interior Features Built-in Features, Closet Organizers, French Door, No Smoking Home, Open Floorplan, Quartz Counters, Sump Pump(s), Vinyl Windows, Walk-In Closet(s)
Heating Forced Air
Cooling Central Air
Flooring Carpet, Ceramic Tile, Vinyl Plank
Fireplaces Number 1
Fireplaces Type Basement, Gas
Appliance Central Air Conditioner, Dishwasher, Garage Control(s), Refrigerator, Stove(s), Window Coverings
Laundry Lower Level
Exterior
Garage Alley Access, Double Garage Detached, Garage Faces Rear, Heated Garage, Insulated
Garage Spaces 2.0
Garage Description Alley Access, Double Garage Detached, Garage Faces Rear, Heated Garage, Insulated
Fence Fenced
Community Features Park, Playground, Schools Nearby, Sidewalks, Street Lights, Tennis Court(s), Walking/Bike Paths
Roof Type Asphalt Shingle
Porch Deck, Front Porch
Lot Frontage 29.53
Total Parking Spaces 2
Building
Lot Description Back Lane, Back Yard, Front Yard, Lawn, Landscaped
Foundation Poured Concrete
Architectural Style 2 Storey
Level or Stories Two
Structure Type Vinyl Siding
Others
Restrictions None Known
Tax ID 91966903
Ownership Private






