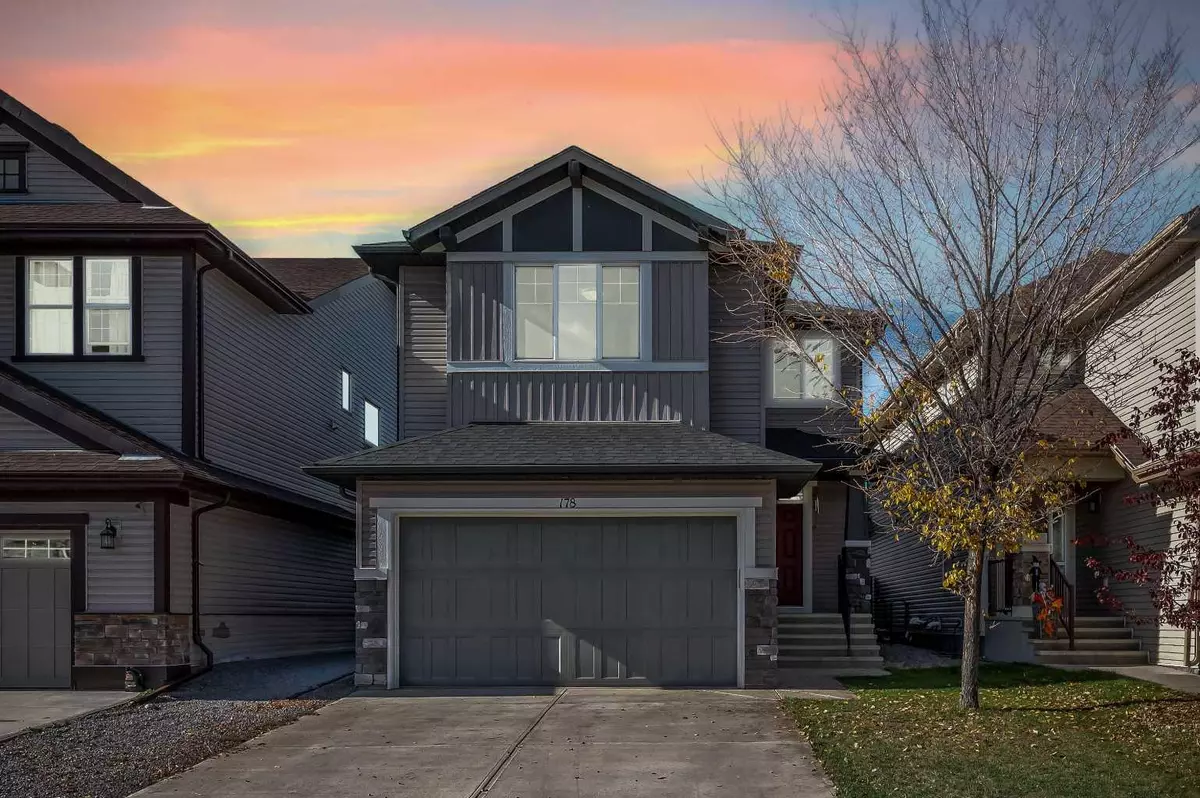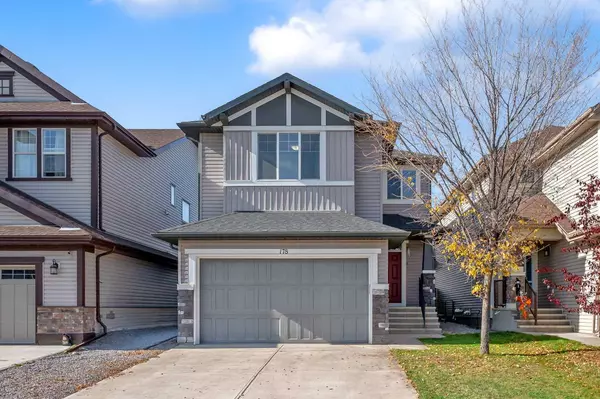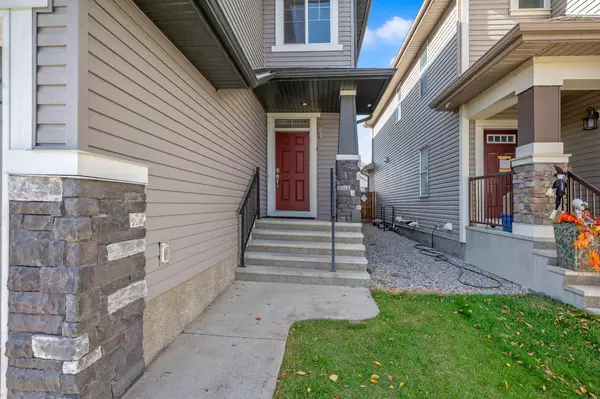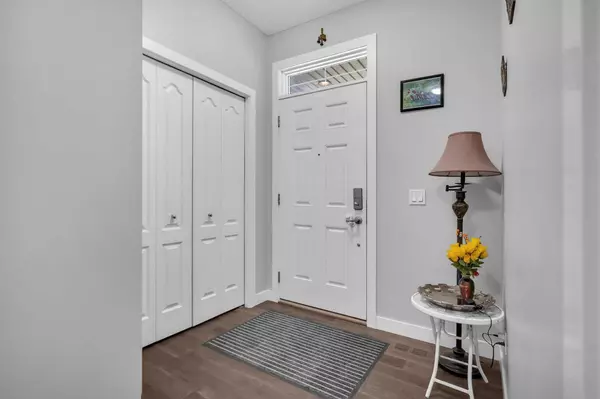
178 Chaparral Valley WAY SE Calgary, AB T2X 0W1
4 Beds
3 Baths
2,494 SqFt
UPDATED:
11/04/2024 07:15 AM
Key Details
Property Type Single Family Home
Sub Type Detached
Listing Status Active
Purchase Type For Sale
Square Footage 2,494 sqft
Price per Sqft $330
Subdivision Chaparral
MLS® Listing ID A2173377
Style 2 Storey
Bedrooms 4
Full Baths 2
Half Baths 1
Originating Board Calgary
Year Built 2013
Annual Tax Amount $4,699
Tax Year 2024
Lot Size 3,907 Sqft
Acres 0.09
Property Description
For those who love outdoor spaces, this home offers a newly built Duradeck and a west-facing backyard that enjoys plenty of sunshine.The backyard is also equipped with both hot and cold water, ideal for gardening or other outdoor activities. The triple garage (tandem) provides ample parking space and storage. The house is perfect for those who value Vastu or Feng Shui principles, with a northeast-facing entrance that promotes harmony and positivity. There are two thermostats for separate control of temperatures on the main and upper floors, allowing you to customize the climate on each level.
The home is conveniently located near top-rated schools, including Chaparral School and St. Sebastian School, both highly regarded by the Fraser Institute. You’re just a 15-minute drive from Shawnessy for access to the C-Train, Walmart, and Superstore, and there is easy availability of doctors and dentists in the area. For nature lovers, a beautiful trail to Fish Creek Provincial Park and the Bow River is only a 2-minute walk away, providing great opportunities for biking and walking. Golf enthusiasts will enjoy being right across from the Blue Devil Golf Course. Additionally, the huge unfinished basement offers great potential, with enough space to develop a 2-bedroom rental unit or to customize as needed.
Location
Province AB
County Calgary
Area Cal Zone S
Zoning R-G
Direction E
Rooms
Other Rooms 1
Basement Full, Unfinished
Interior
Interior Features Bathroom Rough-in, Double Vanity
Heating Forced Air, Natural Gas
Cooling None
Flooring Carpet, Ceramic Tile, Hardwood
Fireplaces Number 1
Fireplaces Type Gas, Living Room
Appliance Built-In Oven, Dishwasher, Microwave, Refrigerator, Washer/Dryer, Window Coverings
Laundry Laundry Room, Upper Level
Exterior
Parking Features Double Garage Attached
Garage Spaces 3.0
Garage Description Double Garage Attached
Fence Fenced
Community Features Golf, Playground, Sidewalks, Street Lights
Roof Type Asphalt Shingle
Porch Deck, Front Porch
Lot Frontage 34.02
Total Parking Spaces 5
Building
Lot Description Landscaped, Level
Foundation Poured Concrete
Architectural Style 2 Storey
Level or Stories Two
Structure Type Stone,Vinyl Siding
Others
Restrictions None Known
Tax ID 95493674
Ownership Private






