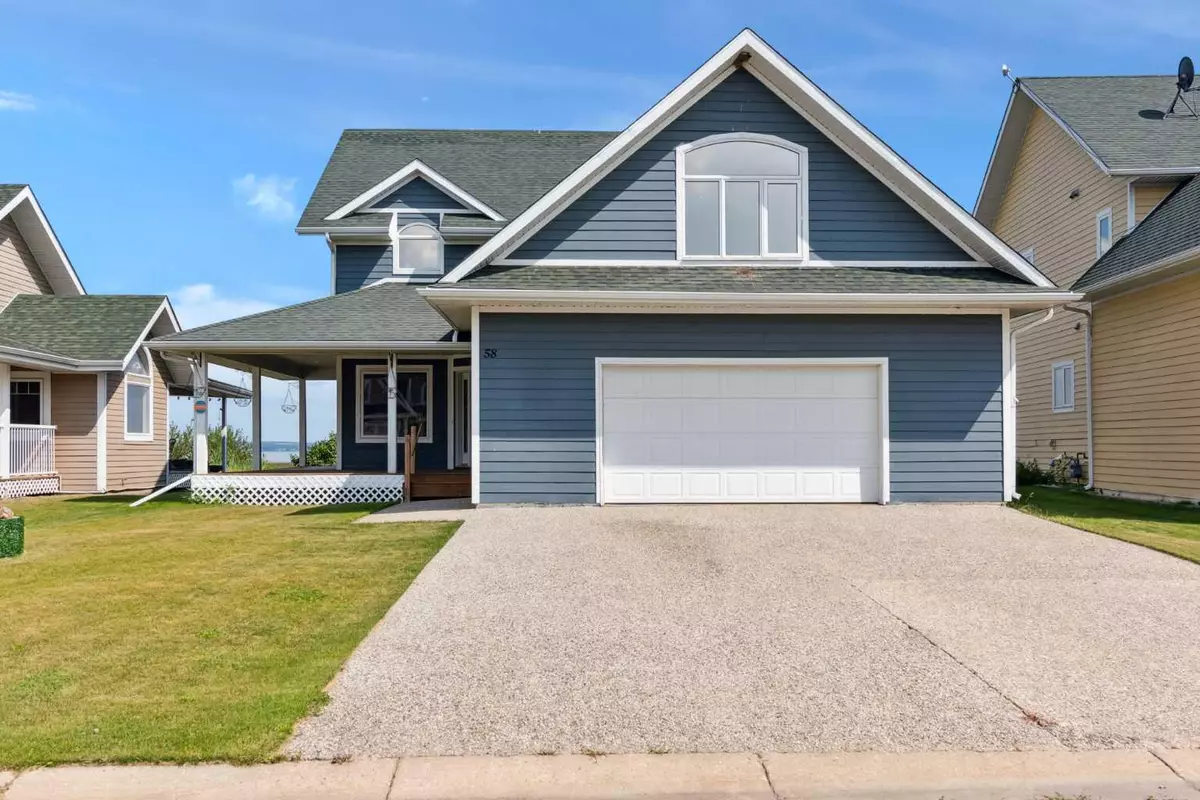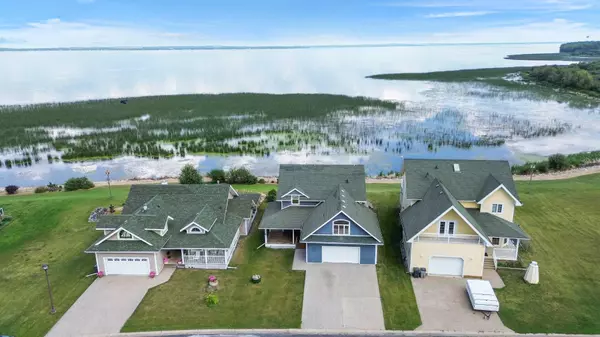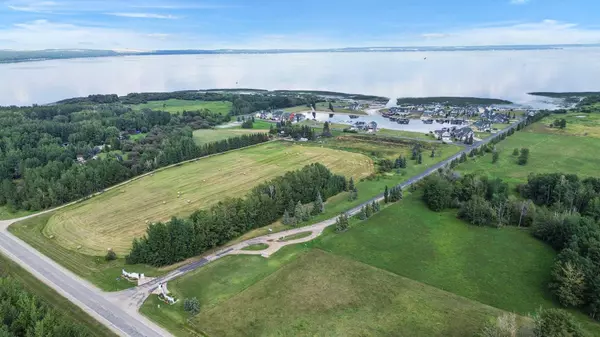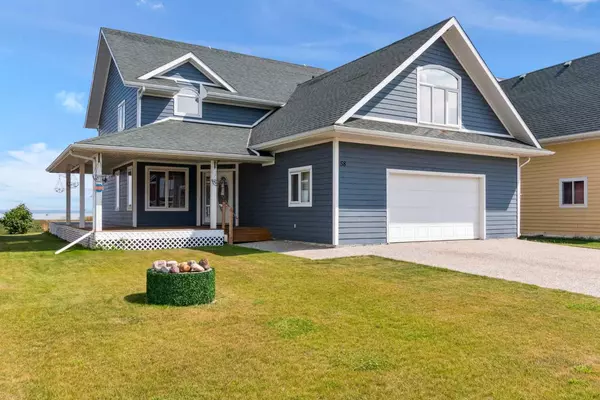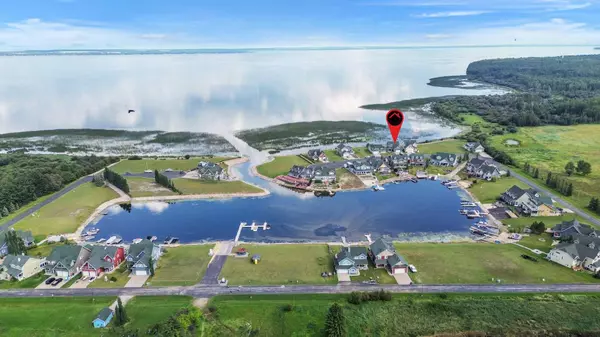58 Sunset Harbour Westerose, AB T0C2C0
1 Bed
1 Bath
2,345 SqFt
UPDATED:
02/04/2025 05:10 PM
Key Details
Property Type Single Family Home
Sub Type Detached
Listing Status Active
Purchase Type For Sale
Square Footage 2,345 sqft
Price per Sqft $217
MLS® Listing ID A2173733
Style 2 Storey
Bedrooms 1
Full Baths 1
Condo Fees $350
Originating Board Central Alberta
Year Built 2007
Annual Tax Amount $3,681
Tax Year 2024
Lot Size 6,098 Sqft
Acres 0.14
Property Sub-Type Detached
Property Description
Location
Province AB
County Wetaskiwin No. 10, County Of
Zoning Lakeshore
Direction W
Rooms
Basement None
Interior
Interior Features Granite Counters, Kitchen Island, Wet Bar
Heating Forced Air, Natural Gas
Cooling Central Air
Flooring Ceramic Tile, Hardwood
Fireplaces Number 1
Fireplaces Type Gas
Inclusions none
Appliance None
Laundry Main Level
Exterior
Parking Features Aggregate, Double Garage Attached
Garage Spaces 2.0
Garage Description Aggregate, Double Garage Attached
Fence None
Community Features Gated, Lake, Playground, Schools Nearby, Shopping Nearby, Tennis Court(s)
Amenities Available Beach Access, Boating
Waterfront Description Lake Front,Lake Privileges
Roof Type Asphalt Shingle
Porch Balcony(s), Front Porch, Wrap Around
Lot Frontage 55.78
Exposure W
Total Parking Spaces 6
Building
Lot Description Lake, Landscaped, See Remarks, Waterfront
Foundation Poured Concrete
Architectural Style 2 Storey
Level or Stories Two
Structure Type Composite Siding
Others
HOA Fee Include Amenities of HOA/Condo,Common Area Maintenance,Insurance,Maintenance Grounds,Professional Management,Reserve Fund Contributions,Snow Removal
Restrictions Call Lister
Tax ID 57353527
Ownership Bank/Financial Institution Owned
Pets Allowed Yes

