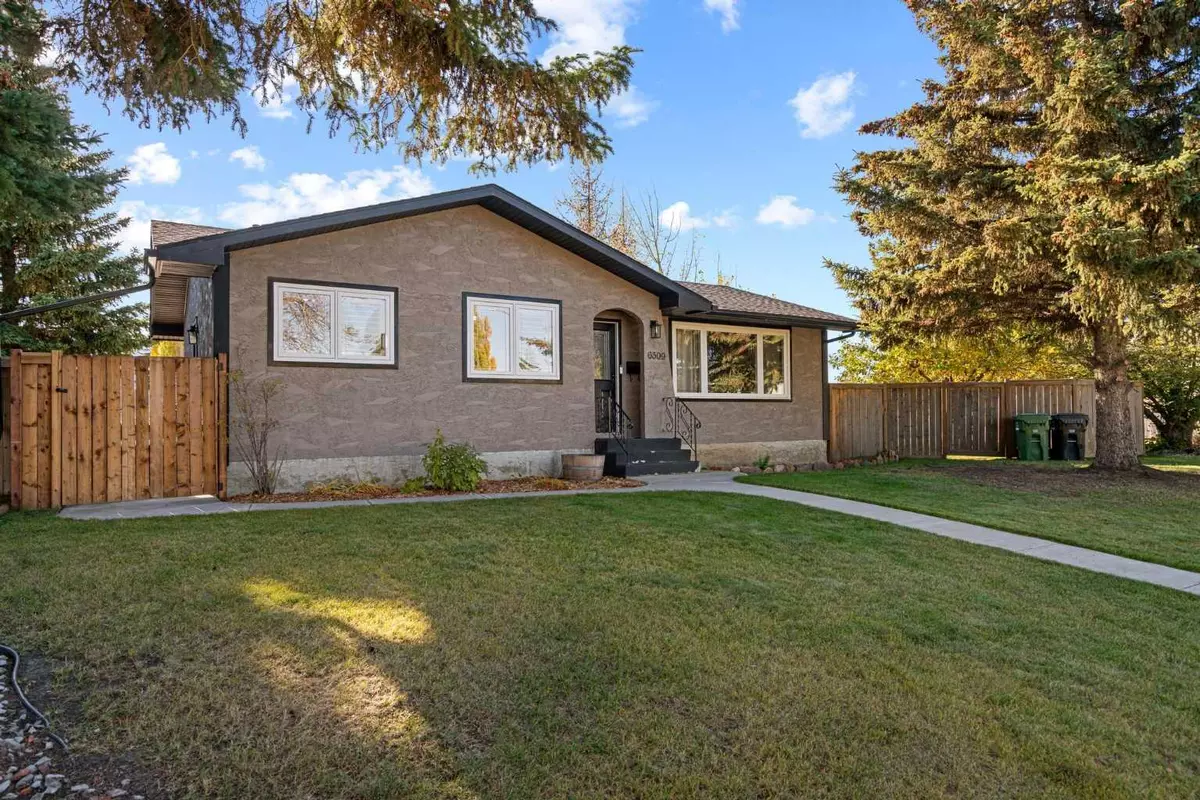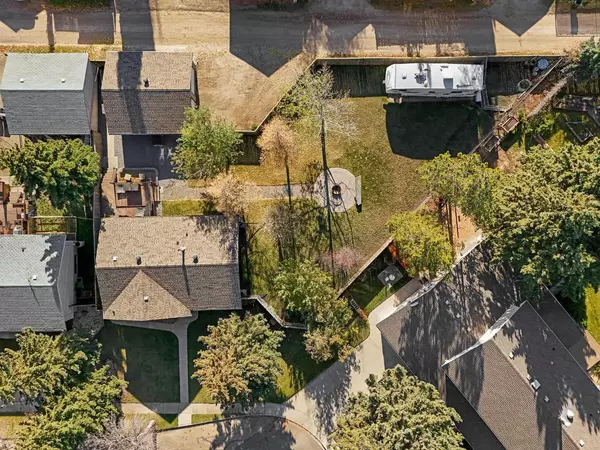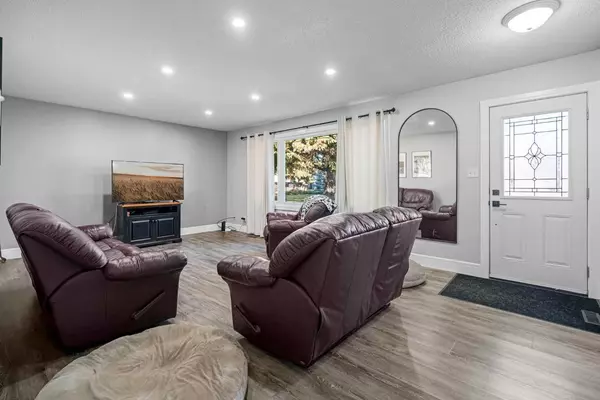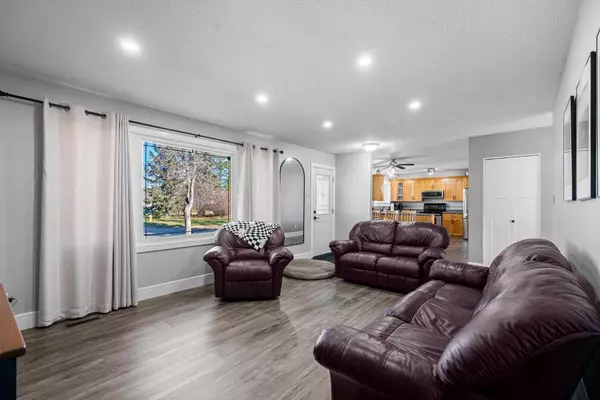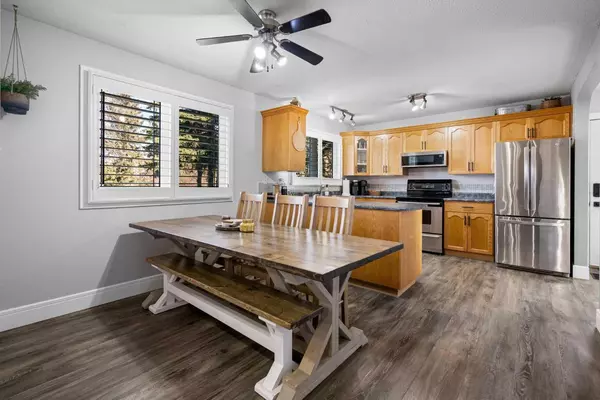
6309 41 AVE Camrose, AB T4V 2W6
4 Beds
2 Baths
1,081 SqFt
UPDATED:
11/18/2024 04:50 PM
Key Details
Property Type Single Family Home
Sub Type Detached
Listing Status Active
Purchase Type For Sale
Square Footage 1,081 sqft
Price per Sqft $406
Subdivision Marler
MLS® Listing ID A2175587
Style Bungalow
Bedrooms 4
Full Baths 2
Originating Board Central Alberta
Year Built 1975
Annual Tax Amount $3,662
Tax Year 2024
Lot Size 0.284 Acres
Acres 0.28
Property Description
Location
Province AB
County Camrose
Zoning R1
Direction NE
Rooms
Basement Finished, Full
Interior
Interior Features Central Vacuum, Vinyl Windows
Heating Forced Air
Cooling None
Flooring Carpet, Vinyl Plank
Inclusions Some furniture negotiable
Appliance Dishwasher, Electric Stove, Microwave Hood Fan, Refrigerator, Washer/Dryer
Laundry In Basement
Exterior
Garage Double Garage Detached
Garage Spaces 2.0
Garage Description Double Garage Detached
Fence Fenced
Community Features Playground, Schools Nearby, Sidewalks, Street Lights
Roof Type Asphalt Shingle
Porch Deck
Lot Frontage 36.0
Total Parking Spaces 4
Building
Lot Description Back Lane, Fruit Trees/Shrub(s), Irregular Lot, Landscaped
Foundation Poured Concrete
Architectural Style Bungalow
Level or Stories One
Structure Type Stucco
Others
Restrictions None Known
Tax ID 92227717
Ownership Private


