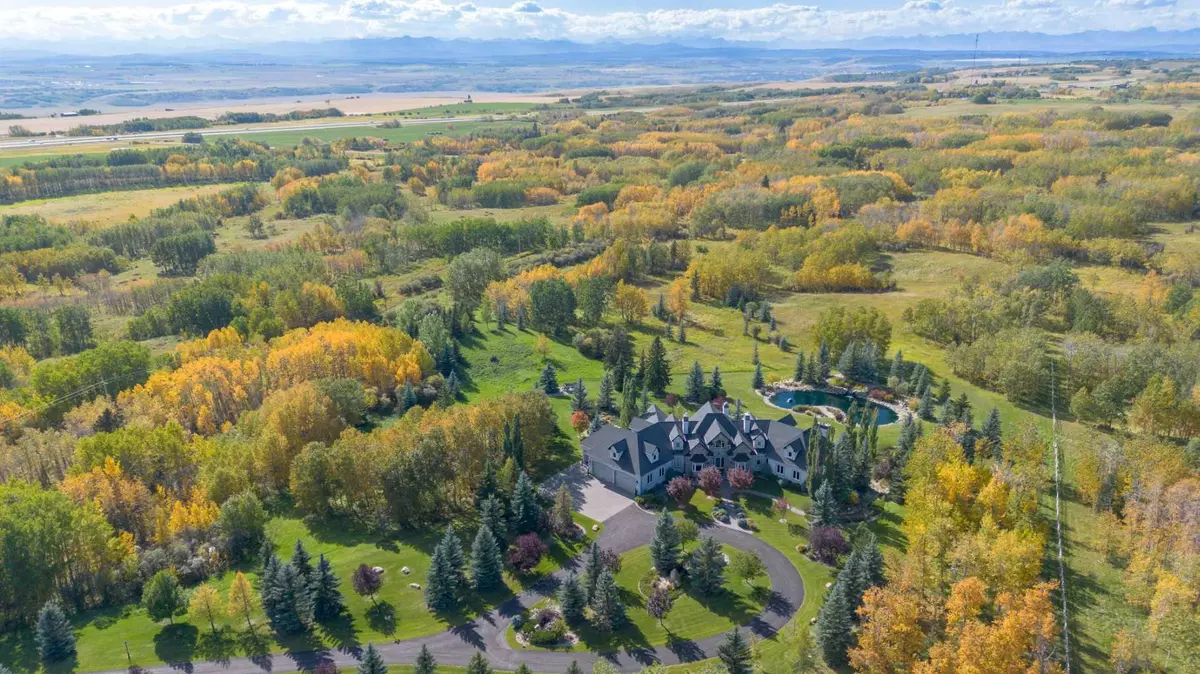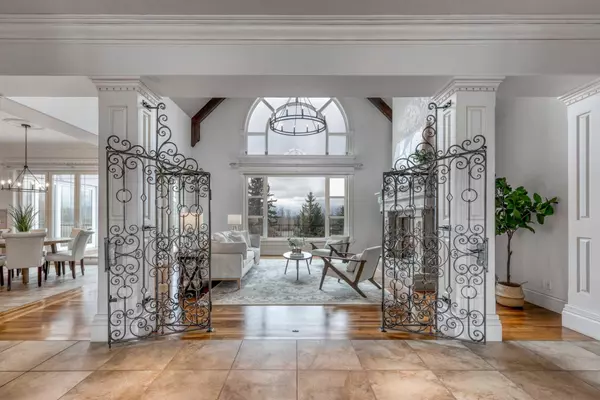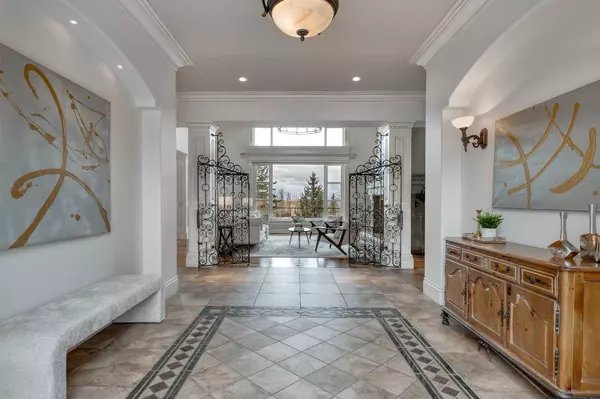
32138 Township Road 260 Rural Rocky View County, AB T4C 2H3
6 Beds
6 Baths
6,245 SqFt
UPDATED:
11/17/2024 11:25 PM
Key Details
Property Type Single Family Home
Sub Type Detached
Listing Status Active
Purchase Type For Sale
Square Footage 6,245 sqft
Price per Sqft $752
Subdivision Bearspaw_Calg
MLS® Listing ID A2178350
Style 1 and Half Storey,Acreage with Residence
Bedrooms 6
Full Baths 5
Half Baths 1
Originating Board Calgary
Year Built 2005
Annual Tax Amount $17,027
Tax Year 2023
Lot Size 11.790 Acres
Acres 11.79
Property Description
Location
Province AB
County Rocky View County
Area Cal Zone Bearspaw
Zoning R-RUR
Direction NE
Rooms
Other Rooms 1
Basement Finished, Full, Walk-Out To Grade
Interior
Interior Features Bar, Beamed Ceilings, Bidet, Bookcases, Built-in Features, Crown Molding, Double Vanity, Elevator, Granite Counters, High Ceilings, Jetted Tub, Natural Woodwork, No Smoking Home, Pantry, Steam Room, Stone Counters, Tray Ceiling(s), Vaulted Ceiling(s), Walk-In Closet(s), Wet Bar, Wired for Sound
Heating In Floor, Forced Air, Natural Gas
Cooling Central Air
Flooring Carpet, Ceramic Tile, Hardwood
Fireplaces Number 5
Fireplaces Type Bedroom, Den, Family Room, Gas, Great Room, Recreation Room, Wood Burning
Appliance Dishwasher, Dryer, Garage Control(s), Garburator, Gas Range, Microwave, Oven-Built-In, Refrigerator, Trash Compactor, Washer, Water Softener, Window Coverings
Laundry Main Level, Sink
Exterior
Garage Additional Parking, Heated Garage, Oversized, Quad or More Attached, See Remarks
Garage Spaces 5.0
Garage Description Additional Parking, Heated Garage, Oversized, Quad or More Attached, See Remarks
Fence Fenced
Community Features Schools Nearby, Shopping Nearby
Roof Type Asphalt Shingle
Accessibility Accessible Elevator Installed
Porch Balcony(s), Patio
Total Parking Spaces 10
Building
Lot Description Back Yard, Creek/River/Stream/Pond, Front Yard, Garden, Gentle Sloping, No Neighbours Behind, Landscaped, Many Trees, Underground Sprinklers, Open Lot, Private, Secluded, See Remarks, Treed, Views
Foundation Poured Concrete
Sewer Septic System
Water Co-operative, Well
Architectural Style 1 and Half Storey, Acreage with Residence
Level or Stories One and One Half
Structure Type Stone,Stucco
Others
Restrictions None Known
Tax ID 93055604
Ownership Private






