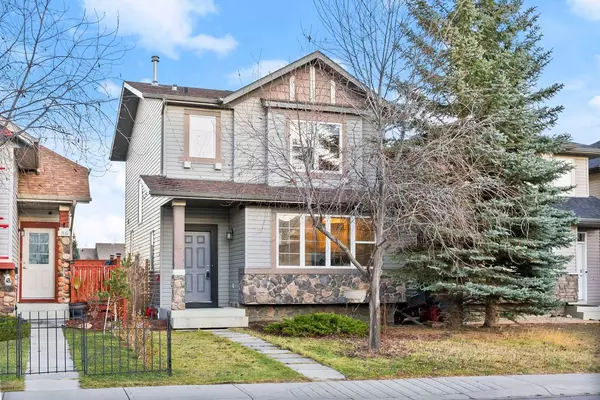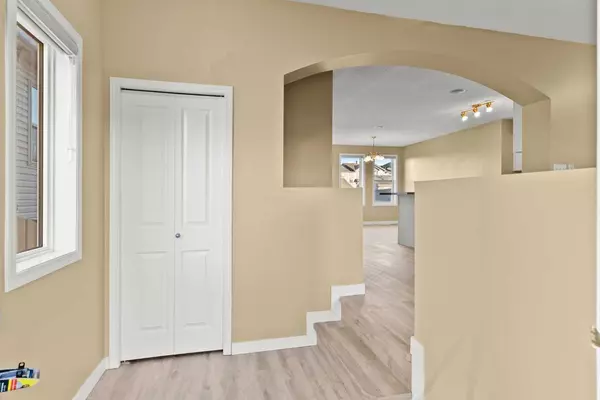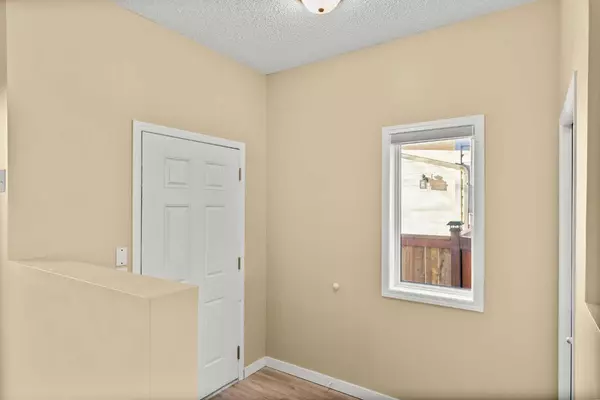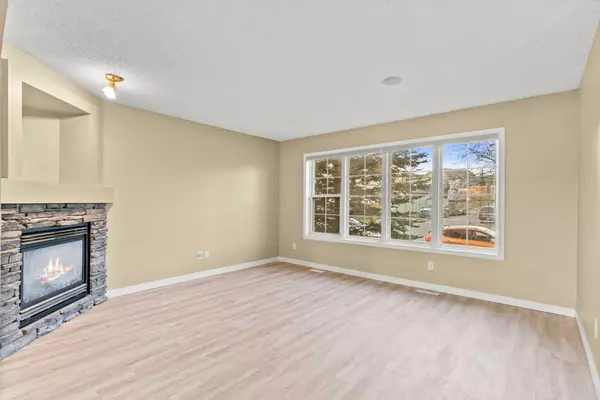
32 Panora Close NW Calgary, AB T3K 0G4
4 Beds
4 Baths
1,520 SqFt
UPDATED:
11/22/2024 11:45 PM
Key Details
Property Type Single Family Home
Sub Type Detached
Listing Status Active
Purchase Type For Sale
Square Footage 1,520 sqft
Price per Sqft $414
Subdivision Panorama Hills
MLS® Listing ID A2178049
Style 2 Storey
Bedrooms 4
Full Baths 3
Half Baths 1
Originating Board Calgary
Year Built 2006
Annual Tax Amount $3,395
Tax Year 2024
Lot Size 3,293 Sqft
Acres 0.08
Property Description
Upstairs, you’ll find three well-appointed bedrooms, each offering comfort and privacy. The primary bedroom is a tranquil retreat, boasting a WALK-IN CLOSET and a luxurious ENSUITE BATHROOM with contemporary finishes. The additional two bedrooms are BRIGHT AND SPACIOUS, perfect for children, guests, or a home office setup. A well-designed main bathroom completes the upper level, ensuring convenience for the whole family.
The fully finished basement offers a versatile space with a separate illegal SUITE, making it an ideal option for extended family living. It features its own functional kitchen, a large recreation room perfect for movie nights or game days, and a generous bedroom with its own ENSUITE bathroom, offering privacy and comfort.
Located in a vibrant neighborhood, this home is just minutes away from parks, walking trails, schools, and various shopping options. Experience the perfect blend of modern living in a family-friendly area. Don’t miss your chance to make 32 Panora Close NE your new home — book your private showing today!
Location
Province AB
County Calgary
Area Cal Zone N
Zoning R-G
Direction W
Rooms
Other Rooms 1
Basement Separate/Exterior Entry, Finished, Full, Suite
Interior
Interior Features Kitchen Island, Laminate Counters, Open Floorplan, Pantry, Quartz Counters, Walk-In Closet(s)
Heating Forced Air, Natural Gas
Cooling None
Flooring Ceramic Tile, Vinyl Plank
Fireplaces Number 1
Fireplaces Type Gas Log, Living Room
Inclusions All appliances listed in the appliance section . There are 2 sets of stove, hood fan, washer , dryer , refrigerator and dishwasher
Appliance Dishwasher, Dryer, Range Hood, Refrigerator, Stove(s), Washer
Laundry In Basement, Laundry Room
Exterior
Parking Features Carport
Garage Description Carport
Fence Fenced
Community Features Schools Nearby, Shopping Nearby, Street Lights
Roof Type Asphalt Shingle
Porch Deck
Lot Frontage 29.99
Total Parking Spaces 2
Building
Lot Description Back Lane, Rectangular Lot
Foundation Poured Concrete
Architectural Style 2 Storey
Level or Stories Two
Structure Type Stone,Vinyl Siding,Wood Frame
Others
Restrictions None Known
Tax ID 94985220
Ownership Private






