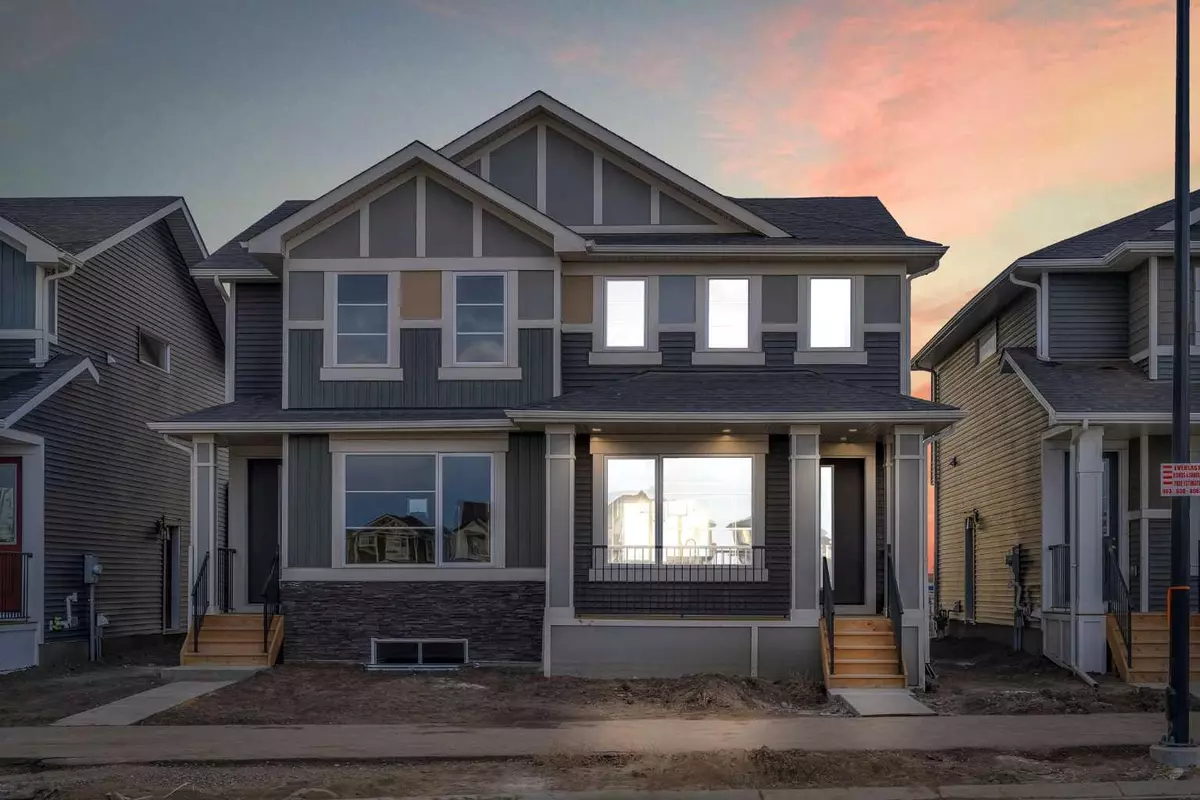
399 Sora BLVD SE Calgary, AB T3S 0M2
3 Beds
3 Baths
1,566 SqFt
UPDATED:
11/09/2024 08:35 PM
Key Details
Property Type Single Family Home
Sub Type Semi Detached (Half Duplex)
Listing Status Active
Purchase Type For Sale
Square Footage 1,566 sqft
Price per Sqft $357
Subdivision Hotchkiss
MLS® Listing ID A2178431
Style 2 Storey,Side by Side
Bedrooms 3
Full Baths 2
Half Baths 1
HOA Y/N 1
Originating Board Calgary
Year Built 2024
Lot Size 2,760 Sqft
Acres 0.06
Property Description
Location
Province AB
County Calgary
Area Cal Zone Se
Zoning R-GM
Direction E
Rooms
Other Rooms 1
Basement Separate/Exterior Entry, Full, Unfinished
Interior
Interior Features Kitchen Island, Quartz Counters, Separate Entrance
Heating Central
Cooling None
Flooring Hardwood
Inclusions None
Appliance Dishwasher, Gas Stove, Microwave Hood Fan, Refrigerator
Laundry Electric Dryer Hookup, Upper Level, Washer Hookup
Exterior
Garage Parking Pad
Garage Description Parking Pad
Fence None
Community Features Park, Playground
Amenities Available None, Other
Roof Type Asphalt Shingle
Porch Front Porch
Lot Frontage 23.0
Total Parking Spaces 2
Building
Lot Description Back Lane
Foundation Poured Concrete
Architectural Style 2 Storey, Side by Side
Level or Stories Two
Structure Type Concrete,Vinyl Siding
New Construction Yes
Others
Restrictions None Known
Ownership Private






