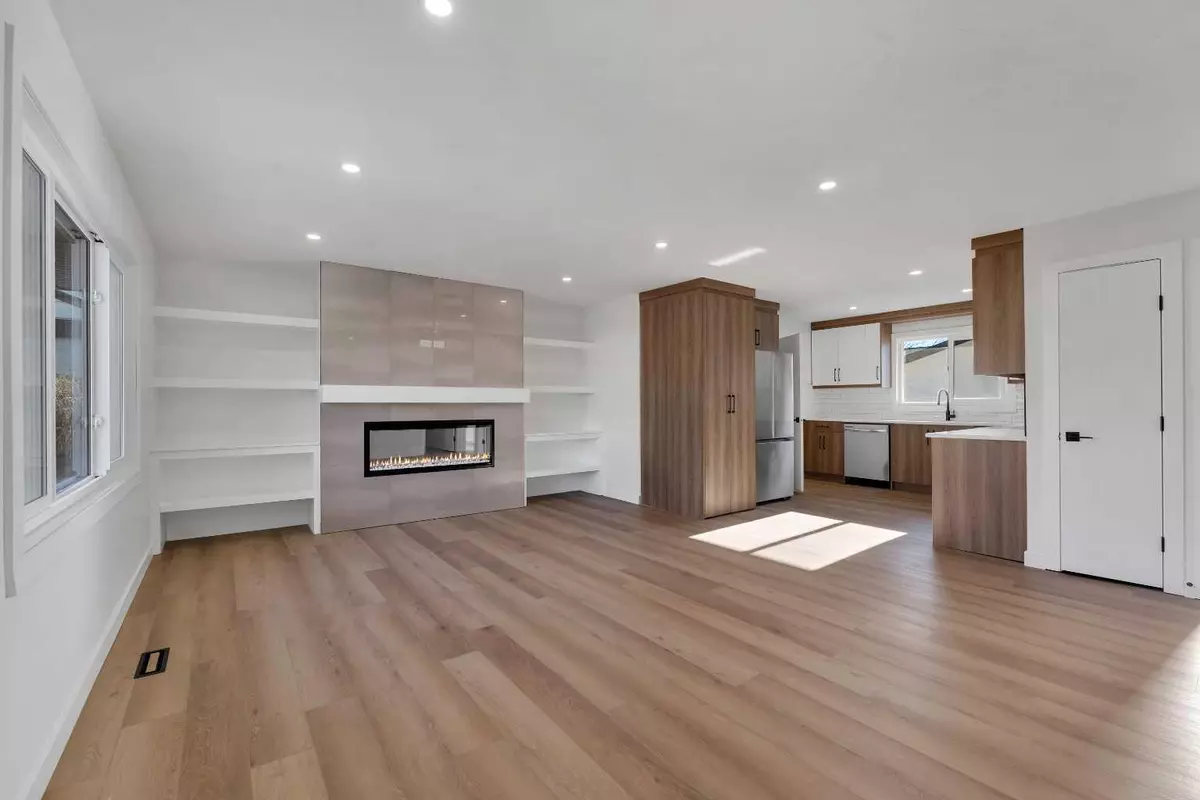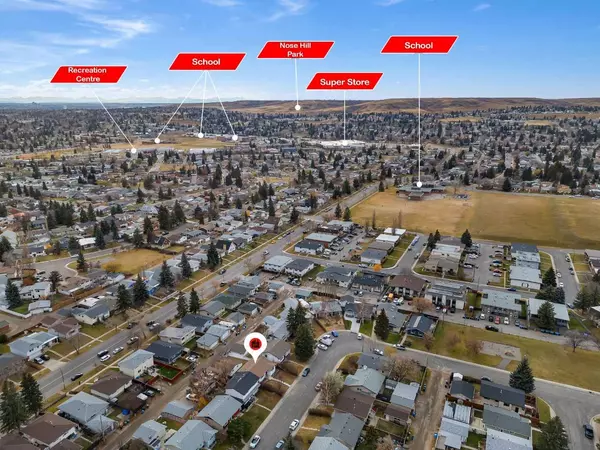
417 Huntley WAY NE Calgary, AB T2K 4Z7
5 Beds
2 Baths
979 SqFt
UPDATED:
11/16/2024 09:20 PM
Key Details
Property Type Single Family Home
Sub Type Detached
Listing Status Active
Purchase Type For Sale
Square Footage 979 sqft
Price per Sqft $713
Subdivision Huntington Hills
MLS® Listing ID A2178559
Style Bungalow
Bedrooms 5
Full Baths 2
Originating Board Calgary
Year Built 1972
Annual Tax Amount $3,097
Tax Year 2024
Lot Size 4,240 Sqft
Acres 0.1
Property Description
Location
Province AB
County Calgary
Area Cal Zone N
Zoning R-CG
Direction N
Rooms
Basement Separate/Exterior Entry, Finished, Full, Suite
Interior
Interior Features Quartz Counters
Heating Forced Air
Cooling None
Flooring Tile, Vinyl Plank
Fireplaces Number 1
Fireplaces Type Electric
Inclusions Dishwasher, Refrigerator, Electric Range
Appliance Dishwasher, Dryer, Electric Range, Microwave Hood Fan, Range Hood, Refrigerator, Washer, Washer/Dryer
Laundry In Basement, Main Level, Multiple Locations
Exterior
Garage Double Garage Detached, Oversized
Garage Spaces 2.0
Garage Description Double Garage Detached, Oversized
Fence Partial
Community Features Park, Schools Nearby, Shopping Nearby, Walking/Bike Paths
Roof Type Asphalt Shingle
Porch Other
Lot Frontage 42.0
Total Parking Spaces 2
Building
Lot Description Back Lane, Back Yard, Front Yard, Lawn, Low Maintenance Landscape, Landscaped, Level
Foundation Poured Concrete
Architectural Style Bungalow
Level or Stories One
Structure Type Vinyl Siding,Wood Frame
Others
Restrictions None Known
Tax ID 95436998
Ownership Private






