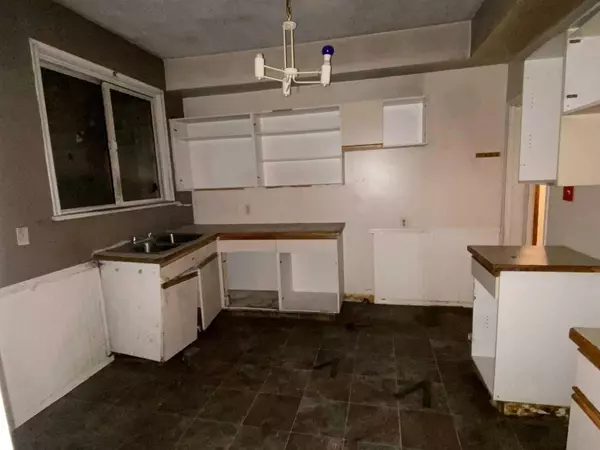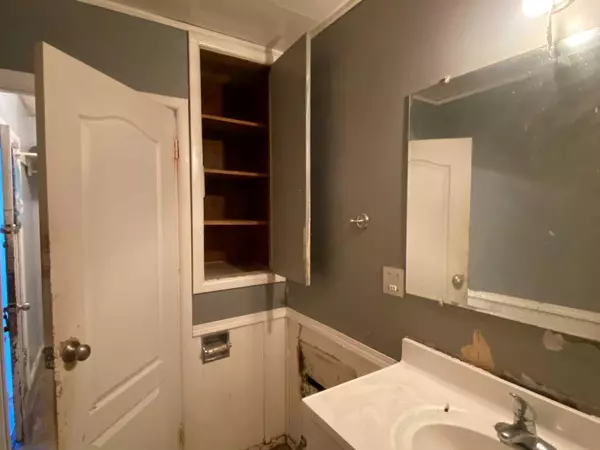
234 14 ST N Lethbridge, AB T1H 2V7
2 Beds
1 Bath
785 SqFt
UPDATED:
11/28/2024 06:20 PM
Key Details
Property Type Single Family Home
Sub Type Detached
Listing Status Active
Purchase Type For Sale
Square Footage 785 sqft
Price per Sqft $152
Subdivision Westminster
MLS® Listing ID A2178768
Style Bungalow
Bedrooms 2
Full Baths 1
Originating Board Lethbridge and District
Year Built 1944
Annual Tax Amount $1,920
Tax Year 2024
Lot Size 6,224 Sqft
Acres 0.14
Lot Dimensions 48 x 129
Property Description
Location
Province AB
County Lethbridge
Zoning R-L(W)
Direction E
Rooms
Basement Full, Partially Finished
Interior
Interior Features See Remarks
Heating Natural Gas, Other
Cooling None
Flooring Other
Inclusions as is where is
Appliance None
Laundry In Basement
Exterior
Parking Features Parking Pad
Garage Description Parking Pad
Fence Partial
Community Features Sidewalks
Roof Type Asphalt Shingle
Porch None
Lot Frontage 48.0
Exposure E
Total Parking Spaces 2
Building
Lot Description Back Lane
Foundation Poured Concrete
Architectural Style Bungalow
Level or Stories One
Structure Type Mixed
Others
Restrictions None Known
Tax ID 91024545
Ownership Bank/Financial Institution Owned






