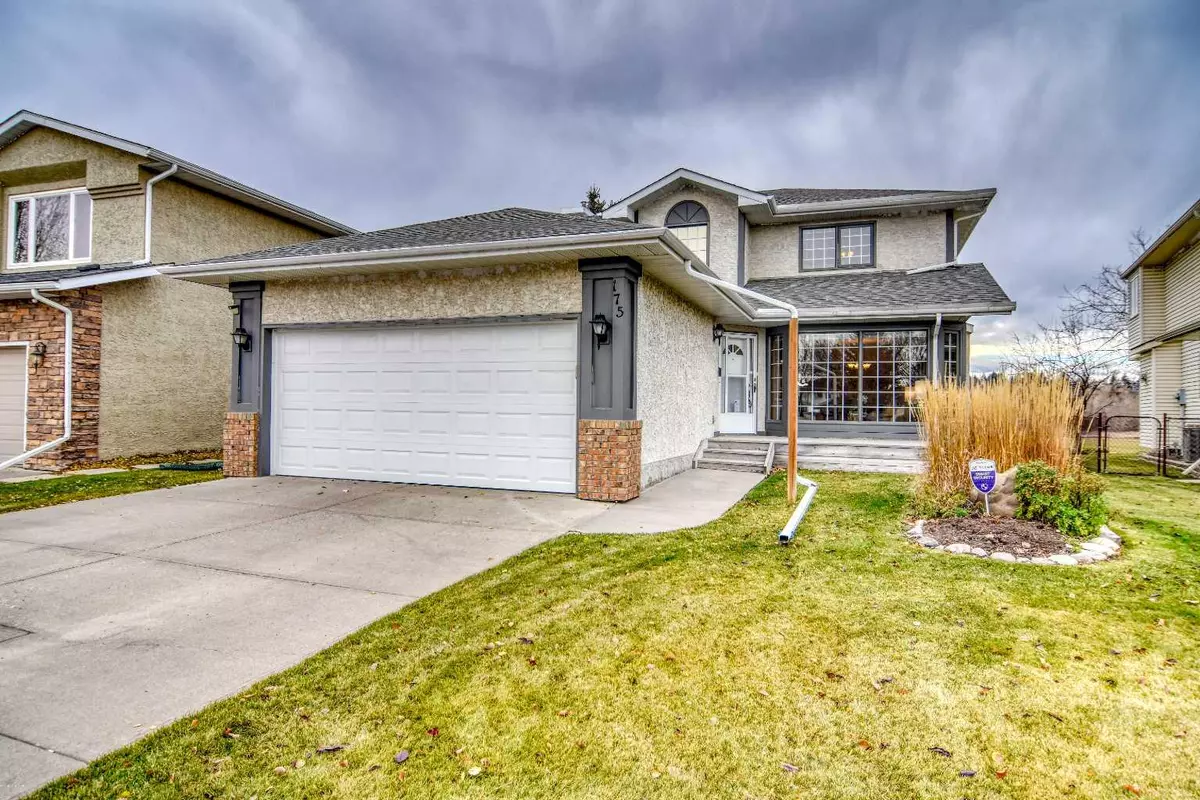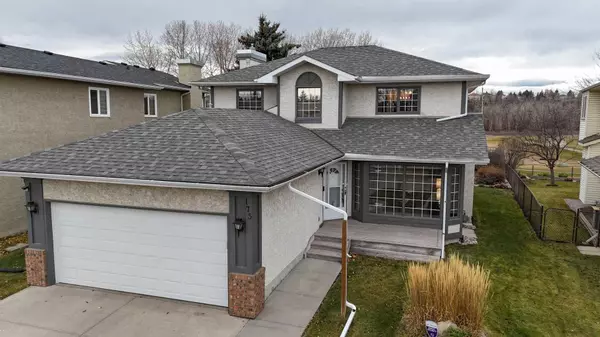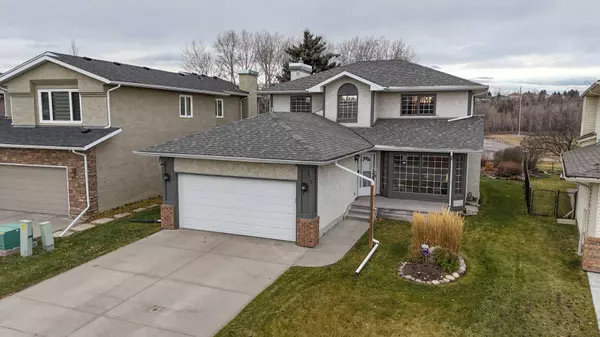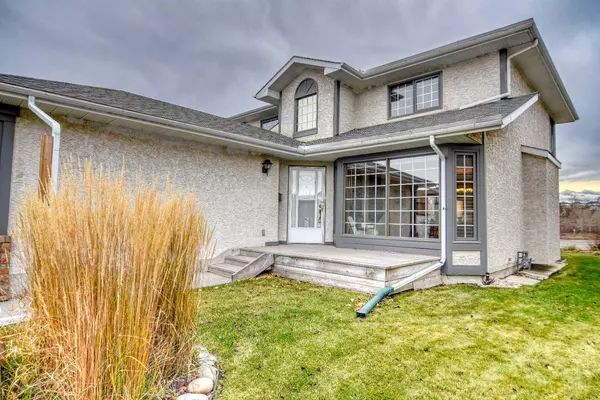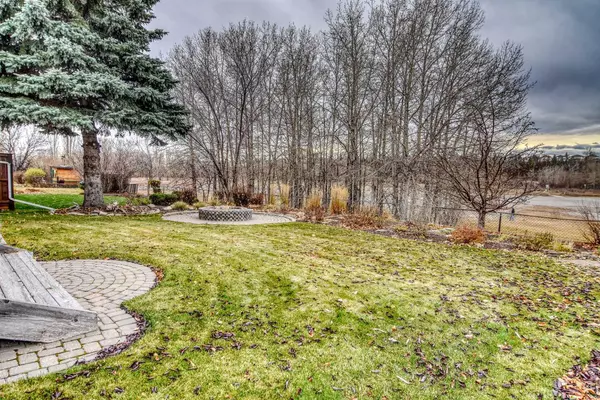
GET MORE INFORMATION
$ 710,000
$ 650,000 9.2%
175 Douglasbank DR SE Calgary, AB T2Z 1X7
3 Beds
4 Baths
2,001 SqFt
UPDATED:
Key Details
Sold Price $710,000
Property Type Single Family Home
Sub Type Detached
Listing Status Sold
Purchase Type For Sale
Square Footage 2,001 sqft
Price per Sqft $354
Subdivision Douglasdale/Glen
MLS® Listing ID A2177190
Sold Date 11/25/24
Style 2 Storey
Bedrooms 3
Full Baths 3
Half Baths 1
Originating Board Calgary
Year Built 1990
Annual Tax Amount $4,092
Tax Year 2024
Lot Size 7,018 Sqft
Acres 0.16
Property Description
Location
Province AB
County Calgary
Area Cal Zone Se
Zoning SR
Direction E
Rooms
Other Rooms 1
Basement Finished, Full
Interior
Interior Features Bookcases, See Remarks
Heating Forced Air, Natural Gas
Cooling Other
Flooring Carpet, Ceramic Tile, Hardwood
Fireplaces Number 1
Fireplaces Type Family Room, Gas
Appliance Dishwasher, Electric Stove, Freezer, Microwave, Refrigerator, Washer/Dryer
Laundry Main Level
Exterior
Parking Features Double Garage Attached, Heated Garage
Garage Spaces 2.0
Garage Description Double Garage Attached, Heated Garage
Fence Fenced
Community Features Golf, Park, Playground, Schools Nearby, Shopping Nearby, Walking/Bike Paths
Roof Type Asphalt Shingle
Porch Deck
Lot Frontage 48.43
Total Parking Spaces 4
Building
Lot Description Back Yard, Backs on to Park/Green Space, Environmental Reserve, Front Yard, Other
Foundation Poured Concrete
Architectural Style 2 Storey
Level or Stories Two
Structure Type Stucco,Wood Frame
Others
Restrictions Call Lister
Tax ID 95041746
Ownership Private


