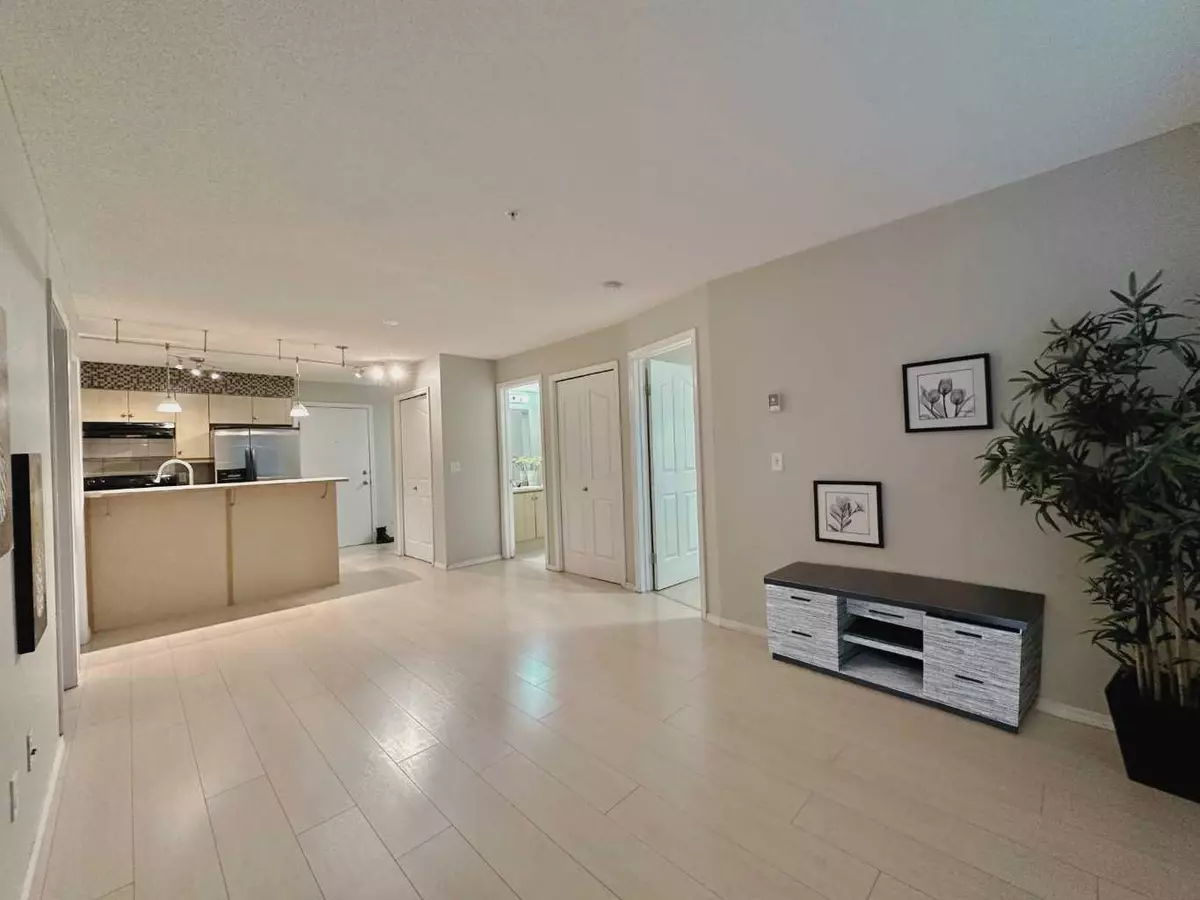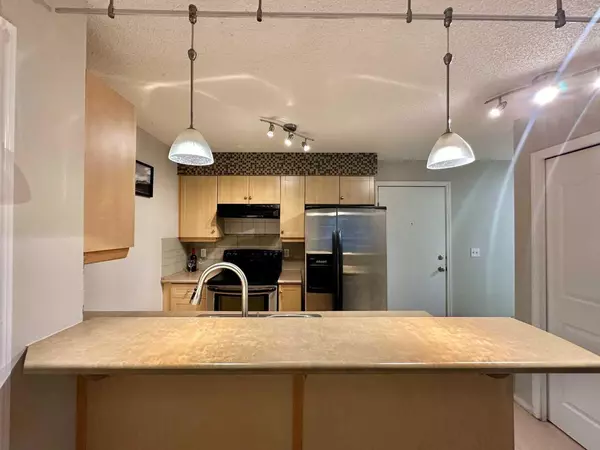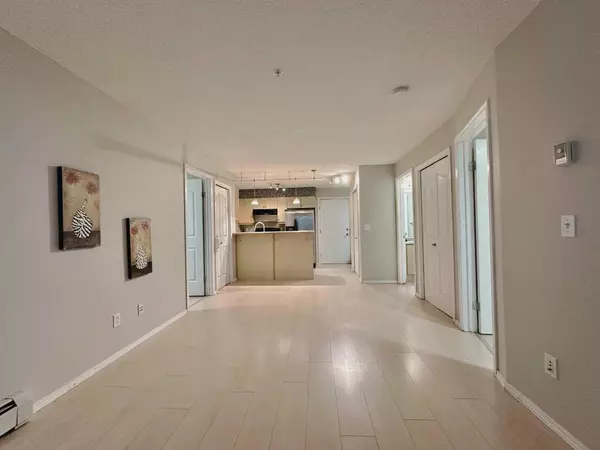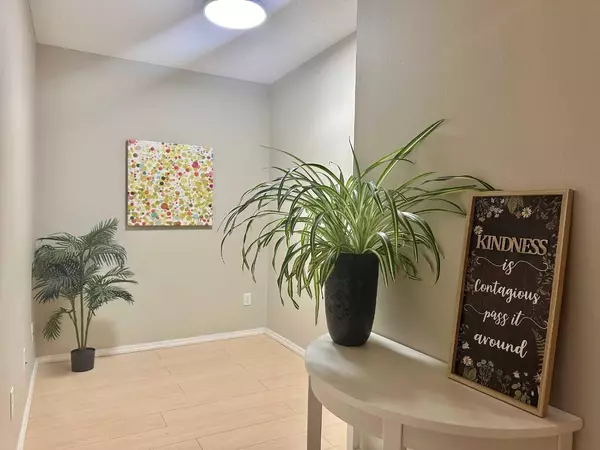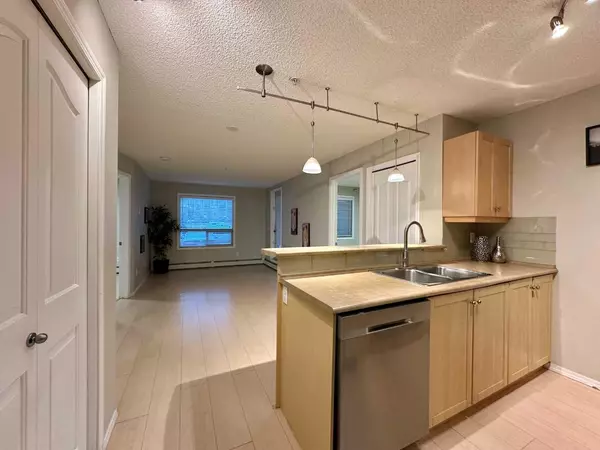
60 Panatella ST NW #4115 Calgary, AB T3K 0M1
2 Beds
2 Baths
756 SqFt
UPDATED:
11/28/2024 04:20 PM
Key Details
Property Type Condo
Sub Type Apartment
Listing Status Active
Purchase Type For Sale
Square Footage 756 sqft
Price per Sqft $391
Subdivision Panorama Hills
MLS® Listing ID A2179588
Style Low-Rise(1-4)
Bedrooms 2
Full Baths 2
Condo Fees $412/mo
Originating Board Calgary
Year Built 2007
Annual Tax Amount $1,310
Tax Year 2024
Property Description
Location
Province AB
County Calgary
Area Cal Zone N
Zoning DC
Direction S
Rooms
Other Rooms 1
Interior
Interior Features Kitchen Island
Heating Baseboard
Cooling None
Flooring Laminate, Tile
Inclusions Dishwasher, Dryer, Electric Stove, Refrigerator, Washer, Window Coverings
Appliance Dishwasher, Dryer, Electric Stove, Refrigerator, Washer, Window Coverings
Laundry In Unit
Exterior
Parking Features Stall
Garage Description Stall
Community Features Clubhouse, Playground, Schools Nearby, Shopping Nearby, Street Lights, Walking/Bike Paths
Amenities Available Clubhouse
Porch Balcony(s)
Exposure S
Total Parking Spaces 1
Building
Story 4
Architectural Style Low-Rise(1-4)
Level or Stories Single Level Unit
Structure Type Wood Frame
Others
HOA Fee Include Common Area Maintenance,Electricity,Heat,Insurance,Parking,Professional Management,Reserve Fund Contributions,Snow Removal,Water
Restrictions Board Approval
Tax ID 95049443
Ownership Private
Pets Allowed Restrictions


