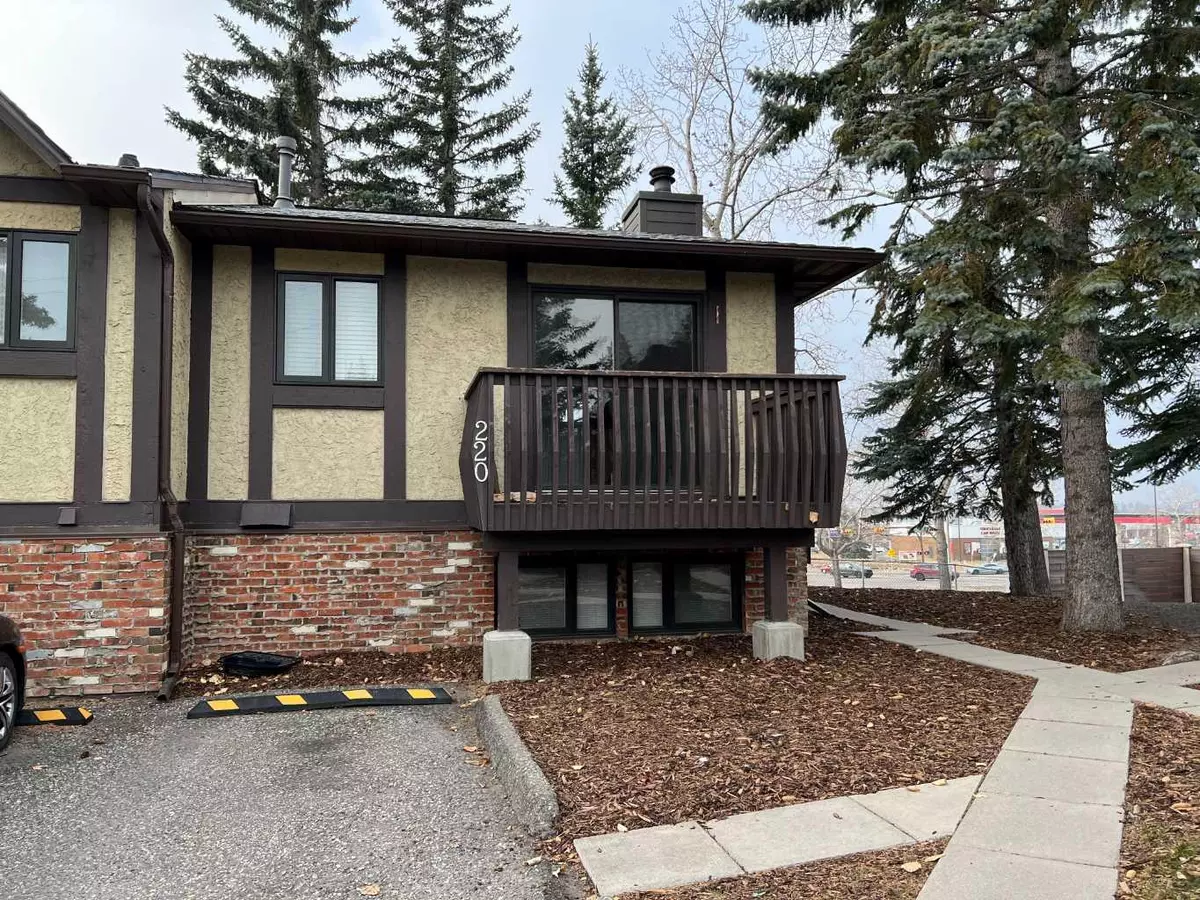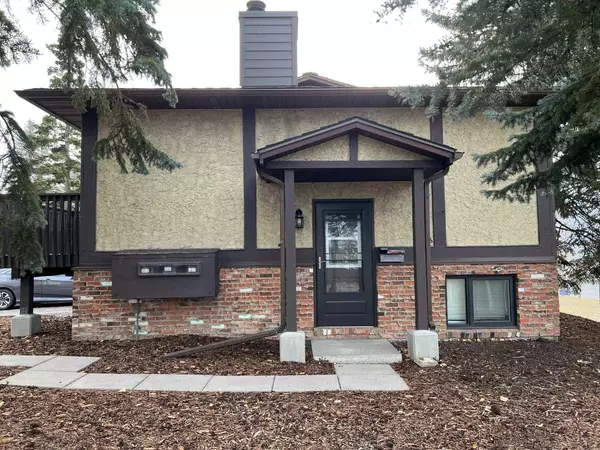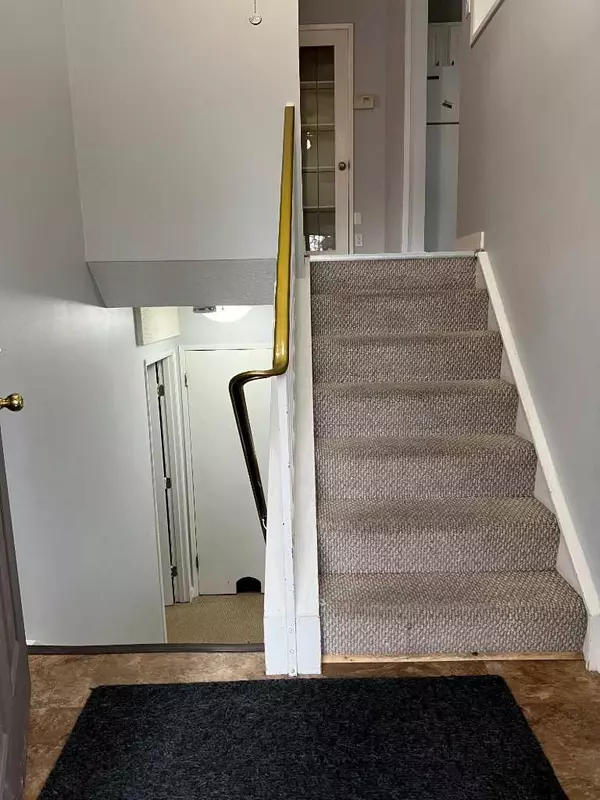
220 Storybook TER NW Calgary, AB T2G5T7
2 Beds
1 Bath
475 SqFt
UPDATED:
12/01/2024 07:15 AM
Key Details
Property Type Townhouse
Sub Type Row/Townhouse
Listing Status Active
Purchase Type For Sale
Square Footage 475 sqft
Price per Sqft $599
Subdivision Ranchlands
MLS® Listing ID A2179623
Style Bi-Level
Bedrooms 2
Full Baths 1
Condo Fees $408
Originating Board Calgary
Year Built 1980
Annual Tax Amount $1,329
Tax Year 2024
Property Description
Location
Province AB
County Calgary
Area Cal Zone Nw
Zoning M-C1
Direction NE
Rooms
Basement Finished, Full
Interior
Interior Features Ceiling Fan(s), Walk-In Closet(s)
Heating Forced Air, Natural Gas
Cooling None
Flooring Carpet, Ceramic Tile, Laminate
Fireplaces Number 1
Fireplaces Type Living Room, Oak, Wood Burning
Inclusions None
Appliance Electric Stove, Microwave, Range Hood, Refrigerator, Washer/Dryer Stacked
Laundry In Basement
Exterior
Parking Features Assigned, Stall
Garage Description Assigned, Stall
Fence Partial
Community Features Shopping Nearby
Amenities Available Snow Removal, Trash, Visitor Parking
Roof Type Asphalt
Porch Balcony(s)
Exposure NE
Total Parking Spaces 1
Building
Lot Description Cul-De-Sac, Landscaped, Treed
Foundation Poured Concrete
Architectural Style Bi-Level
Level or Stories Bi-Level
Structure Type Brick,Stucco,Wood Frame
Others
HOA Fee Include Common Area Maintenance,Insurance,Professional Management,Reserve Fund Contributions,Sewer,Snow Removal,Trash
Restrictions Adult Living,Pet Restrictions or Board approval Required
Tax ID 95104313
Ownership Private
Pets Allowed Restrictions, Yes






