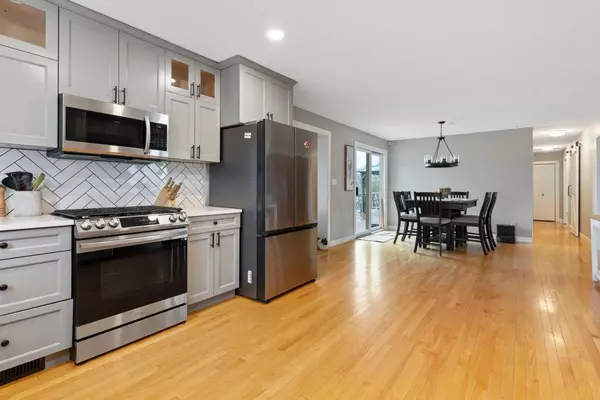
47440 Highway 854 HWY Rural Camrose County, AB T0B 0J0
3 Beds
2 Baths
1,870 SqFt
UPDATED:
12/04/2024 09:50 PM
Key Details
Property Type Single Family Home
Sub Type Detached
Listing Status Active
Purchase Type For Sale
Square Footage 1,870 sqft
Price per Sqft $282
MLS® Listing ID A2177845
Style Acreage with Residence,Bungalow
Bedrooms 3
Full Baths 2
Originating Board Central Alberta
Year Built 1978
Annual Tax Amount $2,562
Tax Year 2024
Lot Size 8.500 Acres
Acres 8.5
Property Description
The 1,870 sq ft home boasts a spacious, functional layout featuring 2 bedrooms (with an office that could easily be converted into a third bedroom) and 2 well-appointed bathrooms. Enjoy the warmth and charm of hardwood floors throughout the entire main level. The newly updated kitchen is a chef's dream, and the bathrooms have all been beautifully renovated, including a luxurious walk-in shower in the ensuite.
The basement is unfinished basement allows you to create your own ideal floorplan. Outside, you'll appreciate the brand new 20' x 30' pressure-treated deck—ideal for enjoying those quiet country evenings.
For the hobbyist or business owner, the property includes a massive 50' x 96' shop with 14' overhead doors at each end, along with additional outbuildings for all your storage and project needs.
This property is move-in ready with updates throughout, including a 2-year-old furnace, 3-year-old hot water tank, and brand new eaves, soffits, facia, and downspouts. The attached, heated 2-car garage adds even more convenience to this fantastic offering.
Location
Province AB
County Camrose County
Zoning CR2
Direction SE
Rooms
Other Rooms 1
Basement Full, Unfinished
Interior
Interior Features Closet Organizers, No Smoking Home, Vinyl Windows
Heating Forced Air, Natural Gas
Cooling Central Air
Flooring Hardwood, Vinyl
Fireplaces Number 1
Fireplaces Type Wood Burning
Appliance Central Air Conditioner, Dishwasher, Electric Stove, Garage Control(s), Range Hood, Refrigerator, Washer/Dryer
Laundry Main Level
Exterior
Parking Features Double Garage Attached, Heated Garage
Garage Spaces 2.0
Garage Description Double Garage Attached, Heated Garage
Fence None
Community Features None
Roof Type Asphalt Shingle
Porch Deck
Exposure SE
Building
Lot Description Landscaped
Foundation Poured Concrete
Sewer Holding Tank
Water Well
Architectural Style Acreage with Residence, Bungalow
Level or Stories One
Structure Type Wood Frame
Others
Restrictions None Known
Tax ID 95566262
Ownership Private






