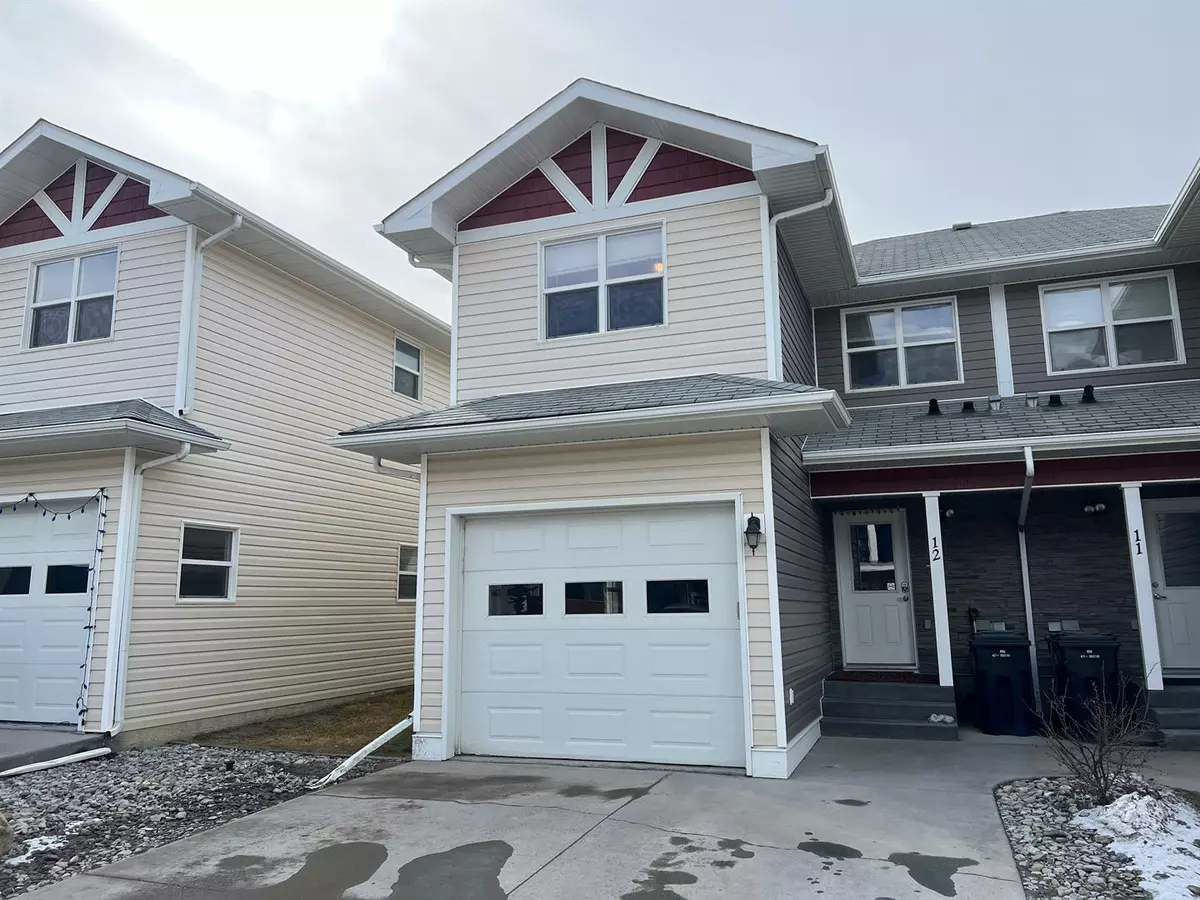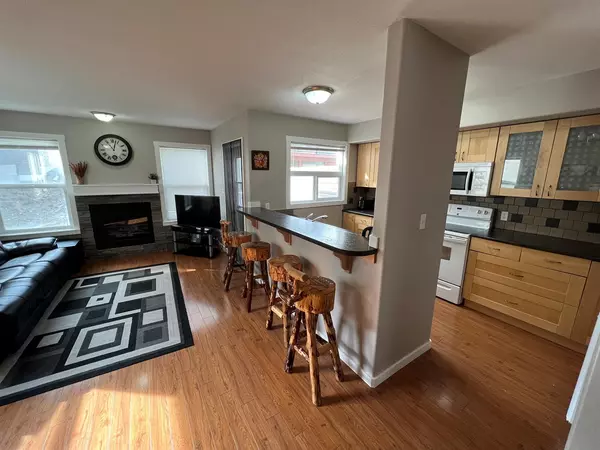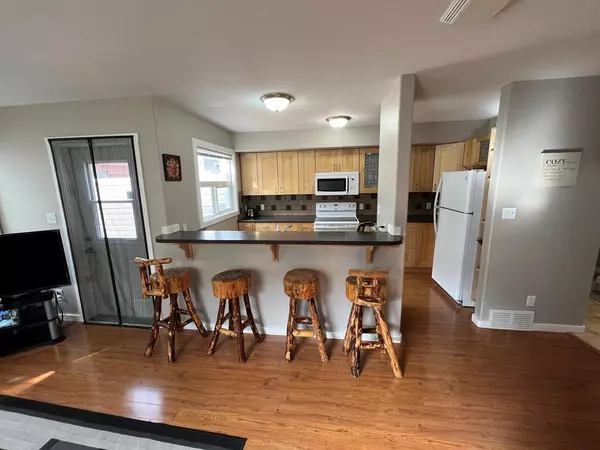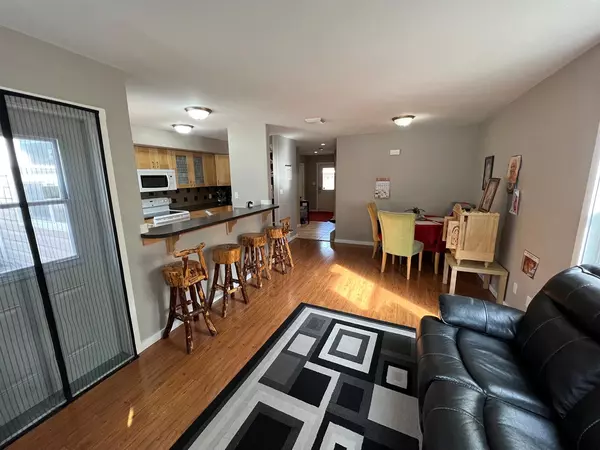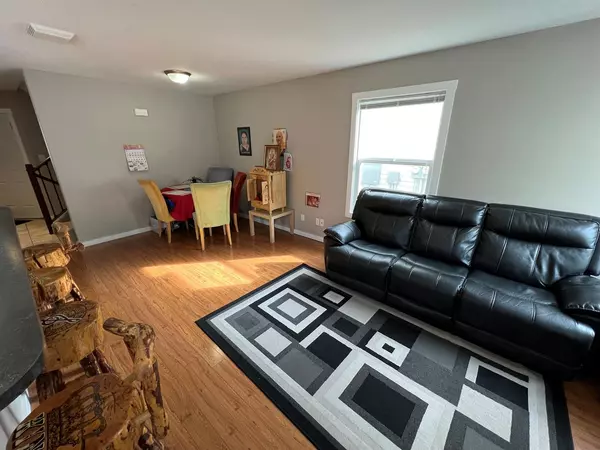
214 MCARDELL DR #12 Hinton, AB T7V0A9
2 Beds
4 Baths
1,212 SqFt
UPDATED:
11/22/2024 04:10 PM
Key Details
Property Type Townhouse
Sub Type Row/Townhouse
Listing Status Active
Purchase Type For Sale
Square Footage 1,212 sqft
Price per Sqft $301
Subdivision Thompson Lake
MLS® Listing ID A2180444
Style 2 Storey
Bedrooms 2
Full Baths 2
Half Baths 2
Condo Fees $174
Originating Board Alberta West Realtors Association
Year Built 2011
Annual Tax Amount $2,691
Tax Year 2024
Lot Size 1,254 Sqft
Acres 0.03
Property Description
Location
Province AB
County Yellowhead County
Zoning R-M2
Direction NE
Rooms
Other Rooms 1
Basement Full, Partially Finished
Interior
Interior Features No Smoking Home
Heating Forced Air, Natural Gas
Cooling None
Flooring Carpet, Laminate, Linoleum
Fireplaces Number 1
Fireplaces Type Gas
Inclusions none
Appliance Dishwasher, Dryer, Range, Refrigerator, Washer, Window Coverings
Laundry In Basement
Exterior
Garage Single Garage Attached
Garage Spaces 1.0
Garage Description Single Garage Attached
Fence None
Community Features Sidewalks, Street Lights
Amenities Available Snow Removal, Visitor Parking
Roof Type Asphalt Shingle
Porch Deck
Lot Frontage 22.0
Exposure NE
Total Parking Spaces 3
Building
Lot Description Lawn, Low Maintenance Landscape, Level
Foundation Poured Concrete
Architectural Style 2 Storey
Level or Stories Two
Structure Type Wood Frame
Others
HOA Fee Include Insurance,Maintenance Grounds,Professional Management,Reserve Fund Contributions,Snow Removal
Restrictions None Known
Tax ID 56527682
Ownership Private
Pets Description Yes


