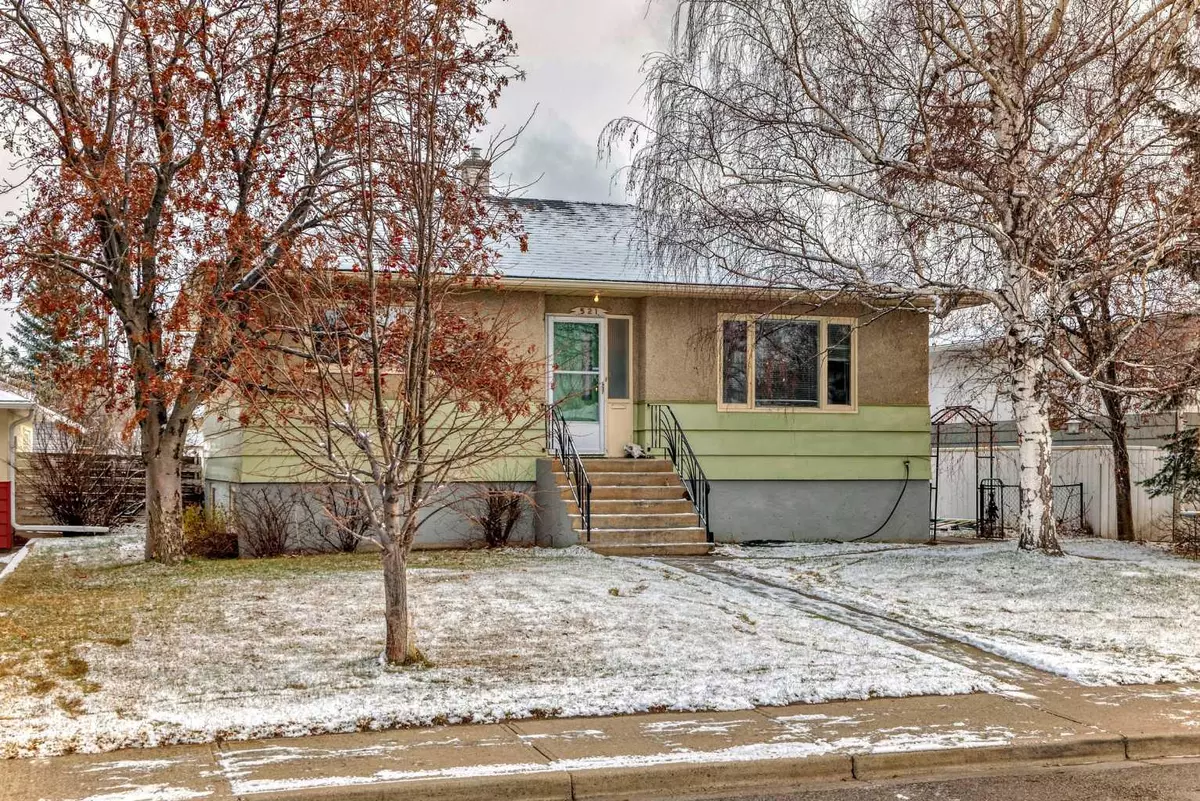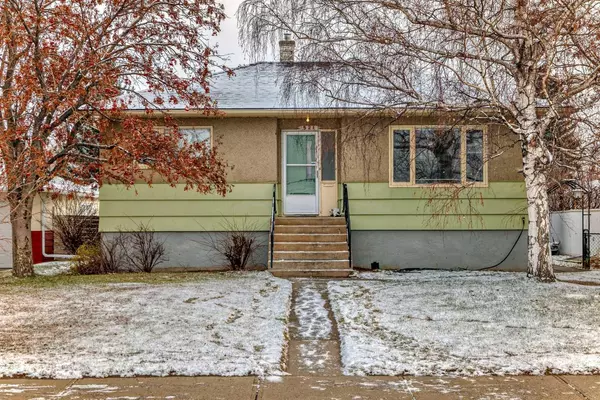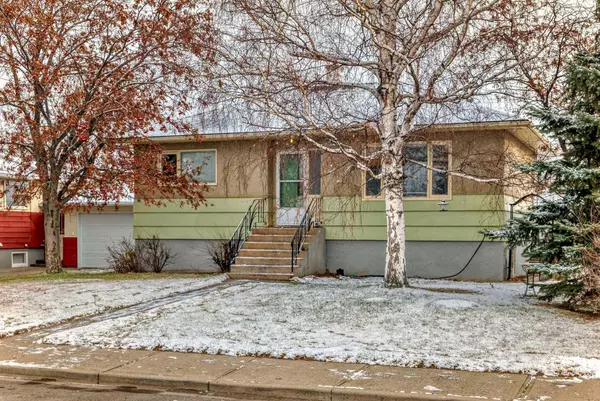
521 10 ST N Lethbridge, AB T1B2C9
2 Beds
1 Bath
825 SqFt
UPDATED:
11/29/2024 10:50 PM
Key Details
Property Type Single Family Home
Sub Type Detached
Listing Status Active
Purchase Type For Sale
Square Footage 825 sqft
Price per Sqft $326
Subdivision Senator Buchanan
MLS® Listing ID A2180623
Style Bungalow
Bedrooms 2
Full Baths 1
Originating Board Lethbridge and District
Year Built 1954
Annual Tax Amount $2,370
Tax Year 2024
Lot Size 5,998 Sqft
Acres 0.14
Property Description
Location
Province AB
County Lethbridge
Zoning R-L
Direction W
Rooms
Basement Full, Partially Finished
Interior
Interior Features No Animal Home, Storage
Heating Forced Air
Cooling None
Flooring Concrete, Hardwood, Laminate
Inclusions Refrigerator, Oven, Washer, Dryer
Appliance Dryer, Oven, Refrigerator, Washer
Laundry In Basement
Exterior
Parking Features Off Street, Single Garage Detached
Garage Spaces 1.0
Garage Description Off Street, Single Garage Detached
Fence Fenced
Community Features None
Roof Type Asphalt Shingle
Porch None
Lot Frontage 49.97
Total Parking Spaces 3
Building
Lot Description Back Yard, City Lot, Front Yard, Lawn, Low Maintenance Landscape
Foundation Poured Concrete
Architectural Style Bungalow
Level or Stories One
Structure Type Concrete
Others
Restrictions None Known
Tax ID 91226837
Ownership Private






