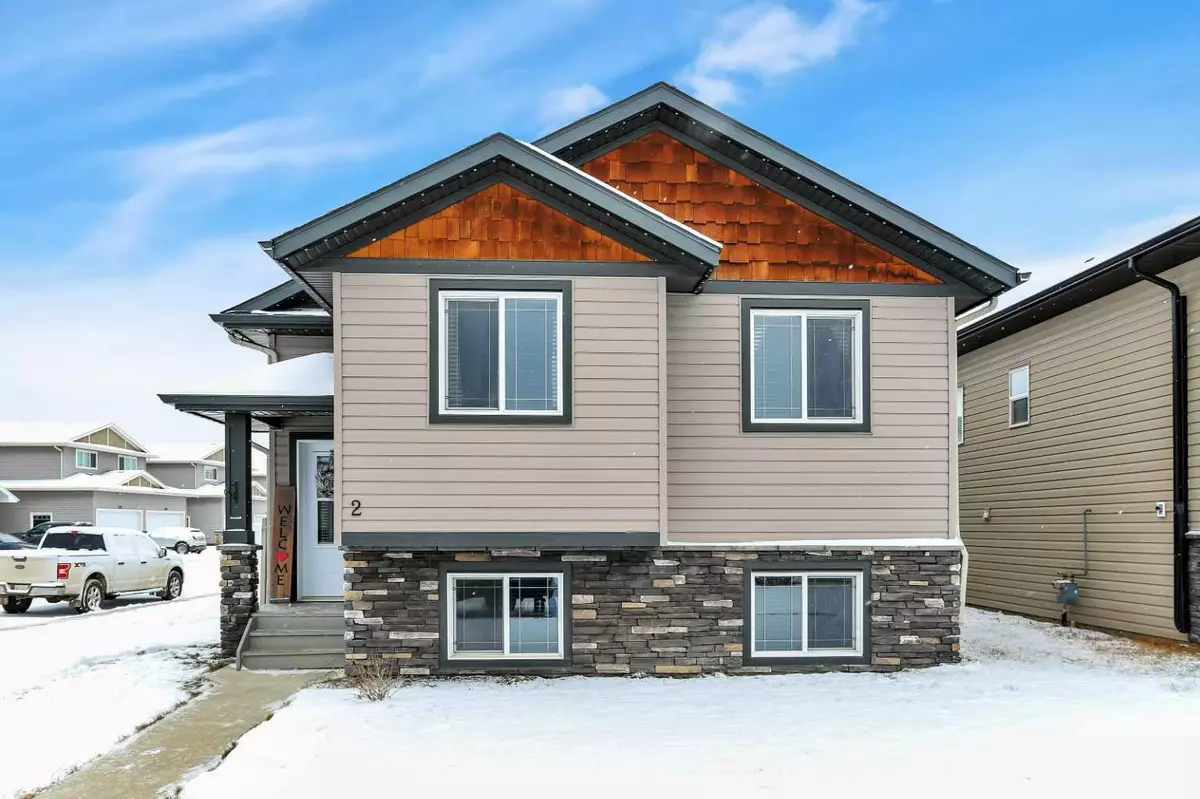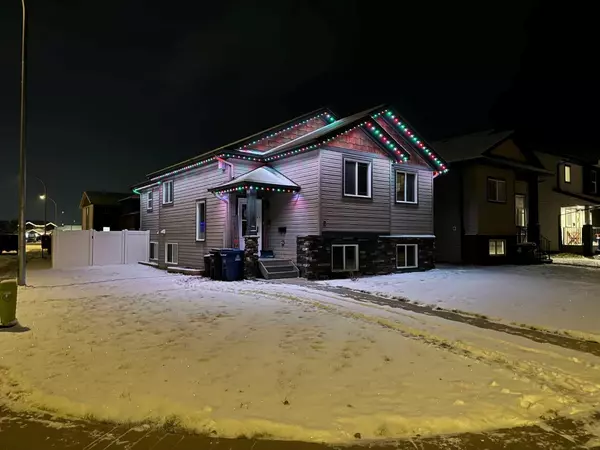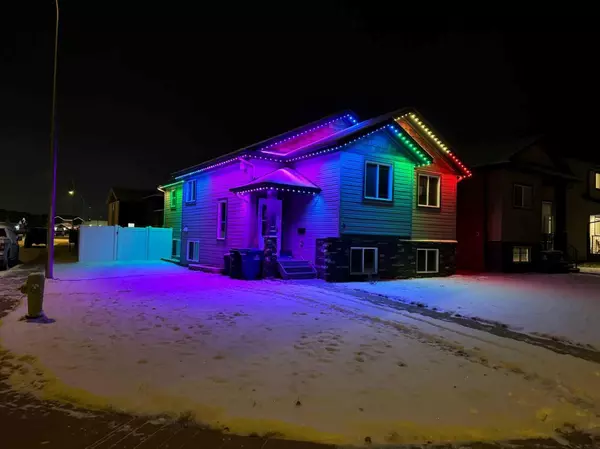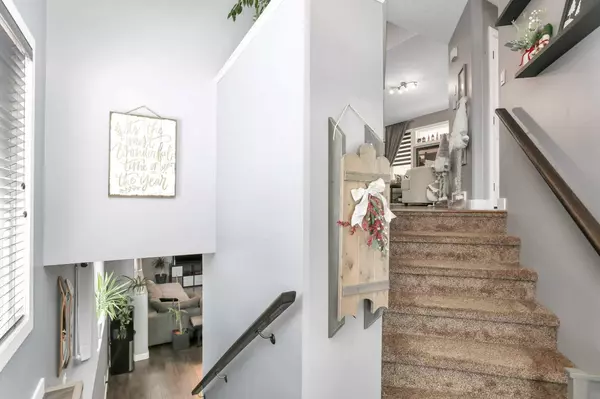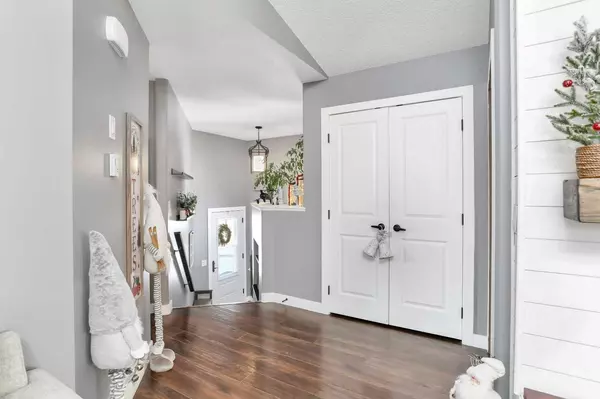
2 Coachman WAY Blackfalds, AB T4M 0A5
3 Beds
2 Baths
1,181 SqFt
UPDATED:
11/23/2024 08:05 PM
Key Details
Property Type Single Family Home
Sub Type Detached
Listing Status Active
Purchase Type For Sale
Square Footage 1,181 sqft
Price per Sqft $355
Subdivision Cottonwood Estates
MLS® Listing ID A2180234
Style Bi-Level
Bedrooms 3
Full Baths 2
Originating Board Central Alberta
Year Built 2013
Annual Tax Amount $3,332
Tax Year 2024
Lot Size 4,653 Sqft
Acres 0.11
Property Description
This beautifully designed and well maintained bi-level residence offers the perfect blend of comfort and functionality. Situated in a desirable neighborhood, on a corner lot this property boasts ample space and modern features that cater to today’s lifestyle.
The open-concept living area is flooded with natural light, creating a warm and inviting atmosphere. The living room seamlessly flows into the dining area, making it ideal for entertaining friends and family.
The well-appointed kitchen features modern stainless steel appliances, ample counter space, and a convenient breakfast bar. Whether you’re a seasoned chef or a casual cook, this kitchen is sure to inspire culinary creativity.
This home boasts two generously sized bedrooms, offering plenty of closet space, along with two additional rooms well suited for the kids or guests. While a full 4 piece bathroom on either floor makes sure everyone's needs and privacy are well met.
The fully finished walkout basement adds valuable living space, perfect for a family room, home office, or guest suite. Large windows bring in natural light, and the lower level entrance leads to a serene outdoor space, perfect for summer gatherings or quiet evenings.
You'll enjoy the yard that features a large patio area ideal for barbecues and relaxation, a seasonal pool pad, and gated area for secured off street parking. The property's location offers easy access to nearby parks and walking trails, perfect for outdoor enthusiasts. Close to schools, shopping, and major highways, this home provides easy access to all your daily needs while maintaining a peaceful suburban feel.
This bi-level home with a walkout basement is a rare find and is ready to welcome its new owners. Schedule a showing today and experience all the charm and comfort it has to offer!
Location
Province AB
County Lacombe County
Zoning R1
Direction E
Rooms
Basement Separate/Exterior Entry, Finished, Full
Interior
Interior Features Breakfast Bar, Central Vacuum, Pantry, Vaulted Ceiling(s), Vinyl Windows, Walk-In Closet(s), Wet Bar
Heating Forced Air, Natural Gas
Cooling Central Air
Flooring Carpet, Laminate
Fireplaces Number 1
Fireplaces Type Electric
Inclusions Garden Shed, Blinds
Appliance Central Air Conditioner, Dishwasher, Microwave Hood Fan, Refrigerator, Stove(s), Washer/Dryer
Laundry Laundry Room, Main Level
Exterior
Garage Parking Pad
Garage Description Parking Pad
Fence Fenced
Community Features Schools Nearby, Shopping Nearby, Walking/Bike Paths
Roof Type Asphalt Shingle
Porch Deck
Lot Frontage 36.0
Total Parking Spaces 2
Building
Lot Description Back Lane, Back Yard, Corner Lot, Front Yard, Lawn
Foundation Poured Concrete
Architectural Style Bi-Level
Level or Stories One
Structure Type Manufactured Floor Joist,Stone,Vinyl Siding,Wood Frame
Others
Restrictions None Known
Tax ID 92270764
Ownership Private


