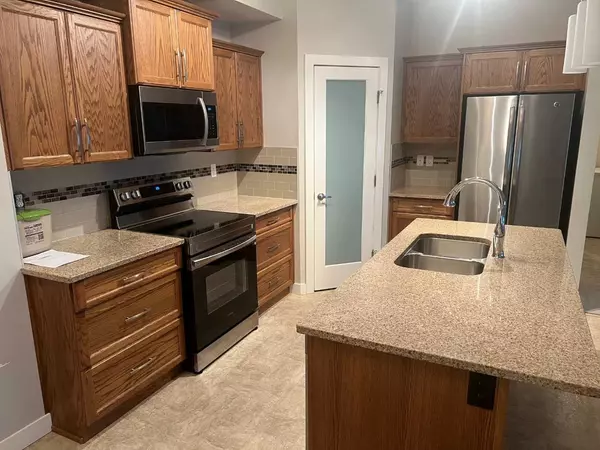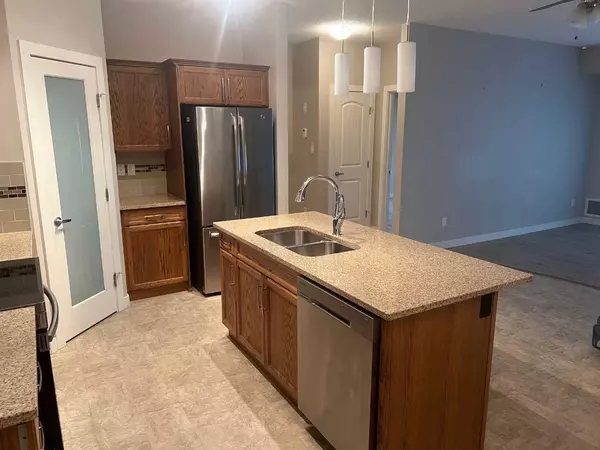
173 Fairmont BLVD S #209 Lethbridge, AB T1K 7G4
2 Beds
2 Baths
1,085 SqFt
UPDATED:
11/29/2024 11:10 PM
Key Details
Property Type Condo
Sub Type Apartment
Listing Status Active
Purchase Type For Sale
Square Footage 1,085 sqft
Price per Sqft $304
Subdivision Fairmont
MLS® Listing ID A2180958
Style Apartment
Bedrooms 2
Full Baths 2
Condo Fees $339/mo
Originating Board Lethbridge and District
Year Built 2016
Annual Tax Amount $2,950
Tax Year 2024
Property Description
Location
Province AB
County Lethbridge
Zoning DC
Direction S
Rooms
Other Rooms 1
Basement None
Interior
Interior Features Kitchen Island, Quartz Counters
Heating Forced Air, Natural Gas
Cooling Central Air
Flooring Carpet, Laminate, Linoleum
Inclusions barbecue
Appliance Dishwasher, Freezer, Garage Control(s), Microwave, Refrigerator, Stove(s), Washer/Dryer
Laundry Laundry Room
Exterior
Parking Features Assigned, Garage Door Opener, Underground
Garage Spaces 1.0
Garage Description Assigned, Garage Door Opener, Underground
Community Features Shopping Nearby, Sidewalks, Street Lights
Amenities Available Elevator(s), Fitness Center, Garbage Chute, Party Room, Secured Parking, Storage
Roof Type Asphalt Shingle
Porch Balcony(s)
Exposure S
Total Parking Spaces 1
Building
Story 3
Foundation Poured Concrete
Architectural Style Apartment
Level or Stories Single Level Unit
Structure Type Composite Siding,Stone
Others
HOA Fee Include Common Area Maintenance,Sewer,Snow Removal,Trash,Water
Restrictions Adult Living,Non-Smoking Building,Pets Allowed
Tax ID 91671202
Ownership Private
Pets Allowed Restrictions, Cats OK, Dogs OK






