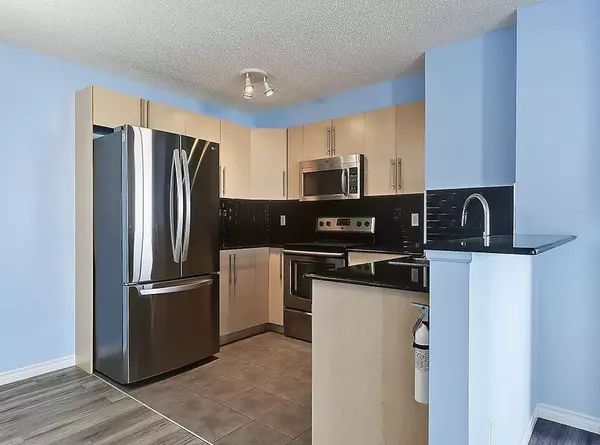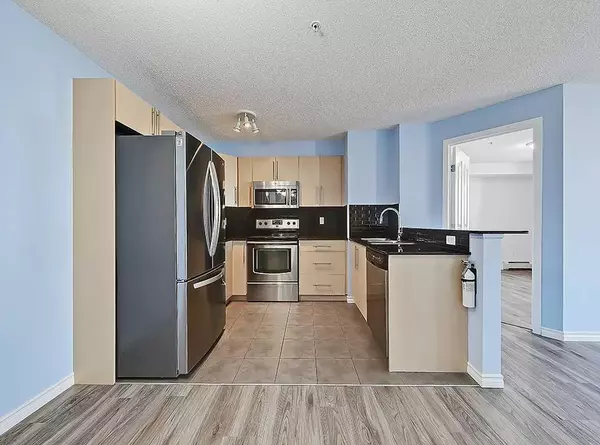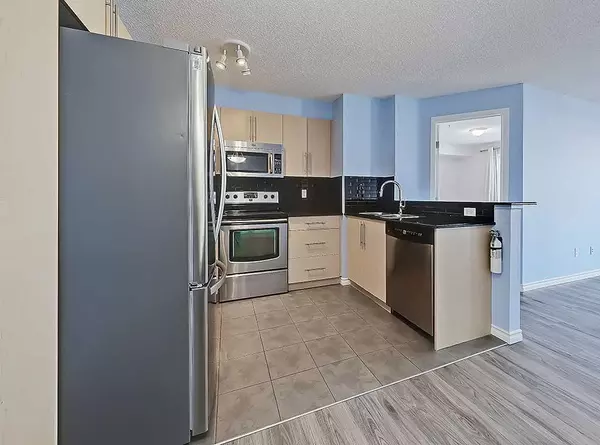
60 Panatella ST NW #2304 Calgary, AB T3K 0M3
2 Beds
2 Baths
900 SqFt
UPDATED:
12/01/2024 10:20 PM
Key Details
Property Type Condo
Sub Type Apartment
Listing Status Active
Purchase Type For Sale
Square Footage 900 sqft
Price per Sqft $376
Subdivision Panorama Hills
MLS® Listing ID A2176137
Style Apartment
Bedrooms 2
Full Baths 2
Condo Fees $567/mo
HOA Fees $210/ann
HOA Y/N 1
Originating Board Calgary
Year Built 2008
Annual Tax Amount $1,553
Tax Year 2024
Property Description
Location
Province AB
County Calgary
Area Cal Zone N
Zoning DC
Direction NE
Rooms
Other Rooms 1
Interior
Interior Features Closet Organizers, Laminate Counters, Open Floorplan, See Remarks
Heating Baseboard
Cooling None
Flooring Ceramic Tile, Laminate, Vinyl Plank
Appliance Dishwasher, Dryer, Electric Range, Microwave Hood Fan, Refrigerator, Washer
Laundry In Unit, Laundry Room, Main Level
Exterior
Parking Features Parkade, Stall, Underground
Garage Description Parkade, Stall, Underground
Community Features Other, Park, Playground, Schools Nearby, Shopping Nearby, Sidewalks, Street Lights, Walking/Bike Paths
Amenities Available Elevator(s), Snow Removal, Trash, Visitor Parking
Porch Balcony(s)
Exposure W
Total Parking Spaces 1
Building
Story 4
Architectural Style Apartment
Level or Stories Single Level Unit
Structure Type Stone,Stucco,Vinyl Siding,Wood Frame
Others
HOA Fee Include Common Area Maintenance,Electricity,Heat,Insurance,Professional Management,Reserve Fund Contributions,Sewer,Snow Removal,Trash,Water
Restrictions Board Approval
Ownership Private
Pets Allowed Restrictions






