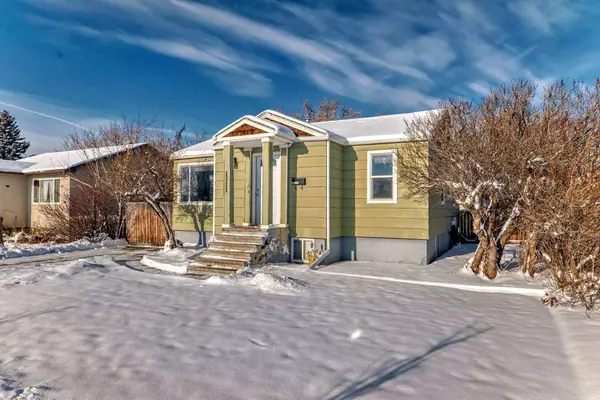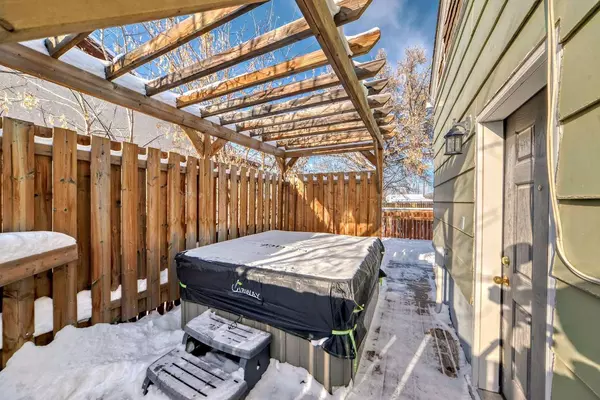
1511 1 AVE N Lethbridge, AB T1H0A3
3 Beds
2 Baths
824 SqFt
UPDATED:
12/03/2024 06:35 PM
Key Details
Property Type Single Family Home
Sub Type Detached
Listing Status Active
Purchase Type For Sale
Square Footage 824 sqft
Price per Sqft $327
Subdivision Westminster
MLS® Listing ID A2181174
Style Bungalow
Bedrooms 3
Full Baths 2
Originating Board Lethbridge and District
Year Built 1948
Annual Tax Amount $2,317
Tax Year 2024
Lot Size 7,066 Sqft
Acres 0.16
Property Description
Welcome to this adorable Northside home, perfect for families and entertaining alike! Featuring 3 generously sized bedrooms, this property offers an abundance of space for relaxation and personalization. You’ll find both a 4-piece bathroom and a convenient 3-piece bathroom, making it easy for everyone to get ready in the morning.
Step into the cozy galley kitchen, which flows seamlessly into a bright and inviting dining room—ideal for hosting family dinners or game nights. The last two owners have lovingly renovated the home, enhancing its value with upgraded insulation, energy-efficient vinyl windows, and newer appliances. Plus, you’ll appreciate the modern air conditioning and utility updates, ensuring comfort year-round.
One of the standout features of this property is the massive oversized yard, complete with a huge double back deck off the dining room—perfect for summer barbecues and outdoor gatherings. Just outside the side door, unwind in your private hot tub under a charming pergola, ideal for enjoying snowy starry nights.
With a front driveway, a back driveway, and a double detached garage, you’ll have ample space for all your vehicles and toys. Throughout the home, you’ll discover plenty of storage options and delightful charm, making every corner a cozy retreat.
Don’t let this amazing opportunity pass you by—this Northside gem won’t last long at this incredible price. Schedule your showing today with any agent and make this lovely house your new home! The neighbours are delightful and always looking out for one another, leaving you feeling safe and welcome!
Location
Province AB
County Lethbridge
Zoning R-L(W)P
Direction S
Rooms
Basement Finished, Full
Interior
Interior Features No Smoking Home, Separate Entrance, Storage, Vinyl Windows
Heating Forced Air, Natural Gas
Cooling Central Air
Flooring Carpet, Laminate, Linoleum
Inclusions Fridge, stove, OTR microwave, portable dishwasher, washer/dryer, window hardware/coverings, hot tub (cover/accessories, lid needs replacing), garage door opener & remote x1, gate lock, central AC, UG sprinklers
Appliance Central Air Conditioner, Electric Stove, Garage Control(s), Microwave Hood Fan, Portable Dishwasher, Refrigerator, Washer/Dryer
Laundry In Basement, Laundry Room
Exterior
Parking Features Additional Parking, Alley Access, Double Garage Detached, Driveway, Garage Door Opener, Garage Faces Rear, Off Street, Outside, RV Access/Parking
Garage Spaces 2.0
Garage Description Additional Parking, Alley Access, Double Garage Detached, Driveway, Garage Door Opener, Garage Faces Rear, Off Street, Outside, RV Access/Parking
Fence Fenced
Community Features Schools Nearby, Shopping Nearby, Sidewalks, Street Lights
Roof Type Asphalt Shingle
Porch Deck
Lot Frontage 51.0
Exposure S
Total Parking Spaces 6
Building
Lot Description Back Lane, Back Yard, Few Trees, Front Yard, Lawn, Landscaped, Level, Underground Sprinklers, Private, Rectangular Lot
Foundation Poured Concrete
Architectural Style Bungalow
Level or Stories One
Structure Type Mixed
Others
Restrictions None Known
Tax ID 91590207
Ownership Private






