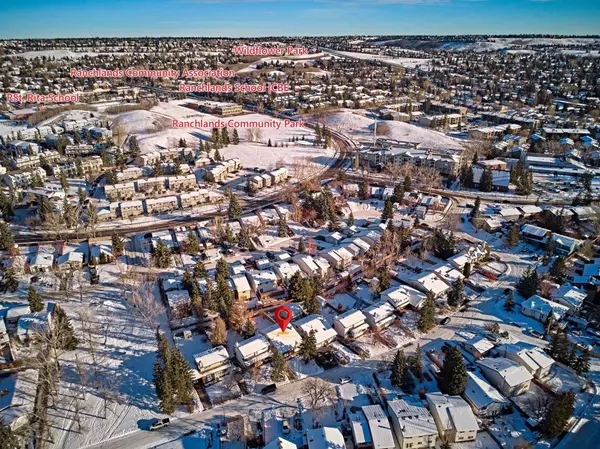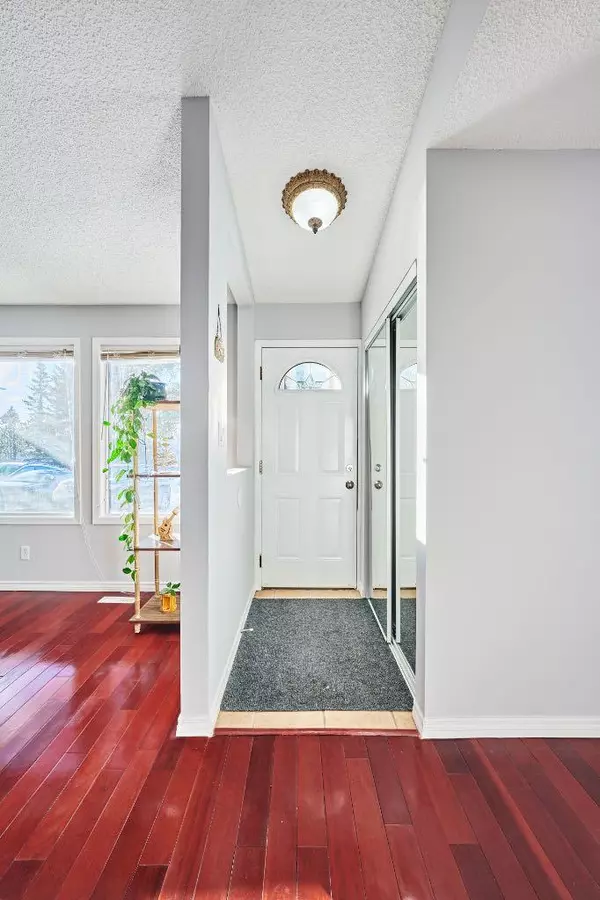
770 Ranchview CIR NW Calgary, AB T3G1B3
6 Beds
4 Baths
1,208 SqFt
OPEN HOUSE
Sun Dec 15, 2:00pm - 4:00pm
UPDATED:
12/11/2024 06:15 PM
Key Details
Property Type Single Family Home
Sub Type Detached
Listing Status Active
Purchase Type For Sale
Square Footage 1,208 sqft
Price per Sqft $578
Subdivision Ranchlands
MLS® Listing ID A2182126
Style 4 Level Split
Bedrooms 6
Full Baths 2
Half Baths 2
Originating Board Calgary
Year Built 1978
Annual Tax Amount $3,072
Tax Year 2023
Lot Size 4,944 Sqft
Acres 0.11
Property Description
The main floor boasts a spacious vaulted ceiling living room with a cozy wood-burning fireplace, a bright dining room filled with natural light, and a charming kitchen area with updated quartz countertops, complemented by a convenient separate laundry area. Upper stairs, you will find a grand master bedroom with dual closets and a private ensuite for your comfort, along with two additional well-sized bedrooms and one full-size bathroom.
Downstairs is another real gem. The entire basement has been beautifully renovated with new windows, and sound insulated. It offers incredible flexibility and privacy, with a separate entrance making it ideal for revenue generation or extended family. On the lower 3rd floor, it features a bright open concept layout with rough-ins for a potential second full kitchen and the fourth comfortable bedroom with a private 2-piece ensuite. Stepping down to the lower 4th floor, you are welcomed by two additional fabulous bedrooms, a stylish, modern full bathroom, and a multi-purpose storage/laundry/furnace room. The entire house has also been updated with energy-efficient LED lighting.
A massive backyard with rear laneway access is another bonus. Two sides of the fence were brand new built, offering privacy for all-year-round outdoor activities.
This residence is ideally nestled in a family-friendly neighborhood, just steps away from schools, parks, playgrounds, public transit, library, YMCA, and Crowfoot shopping center with a variety of dining, shopping, and recreational options! Don't miss this incredible opportunity – make this exceptional home yours today!
Location
Province AB
County Calgary
Area Cal Zone Nw
Zoning R-CG
Direction S
Rooms
Other Rooms 1
Basement Separate/Exterior Entry, Full, Partially Finished, Walk-Up To Grade
Interior
Interior Features No Animal Home, No Smoking Home, Quartz Counters, Separate Entrance, Vaulted Ceiling(s)
Heating Forced Air, Natural Gas
Cooling None
Flooring Hardwood, Tile, Vinyl
Fireplaces Number 1
Fireplaces Type Brick Facing, Living Room, Wood Burning
Inclusions None
Appliance Dishwasher, Dryer, Electric Range, Electric Stove, Refrigerator
Laundry Lower Level, Main Level
Exterior
Parking Features Off Street, Parking Pad
Garage Description Off Street, Parking Pad
Fence Fenced
Community Features Playground, Schools Nearby, Shopping Nearby
Roof Type Asphalt Shingle
Porch None
Lot Frontage 41.21
Total Parking Spaces 3
Building
Lot Description Back Lane, Back Yard, Private
Foundation Poured Concrete
Architectural Style 4 Level Split
Level or Stories 4 Level Split
Structure Type Brick,Vinyl Siding
Others
Restrictions Restrictive Covenant,Utility Right Of Way
Tax ID 95241663
Ownership Private






