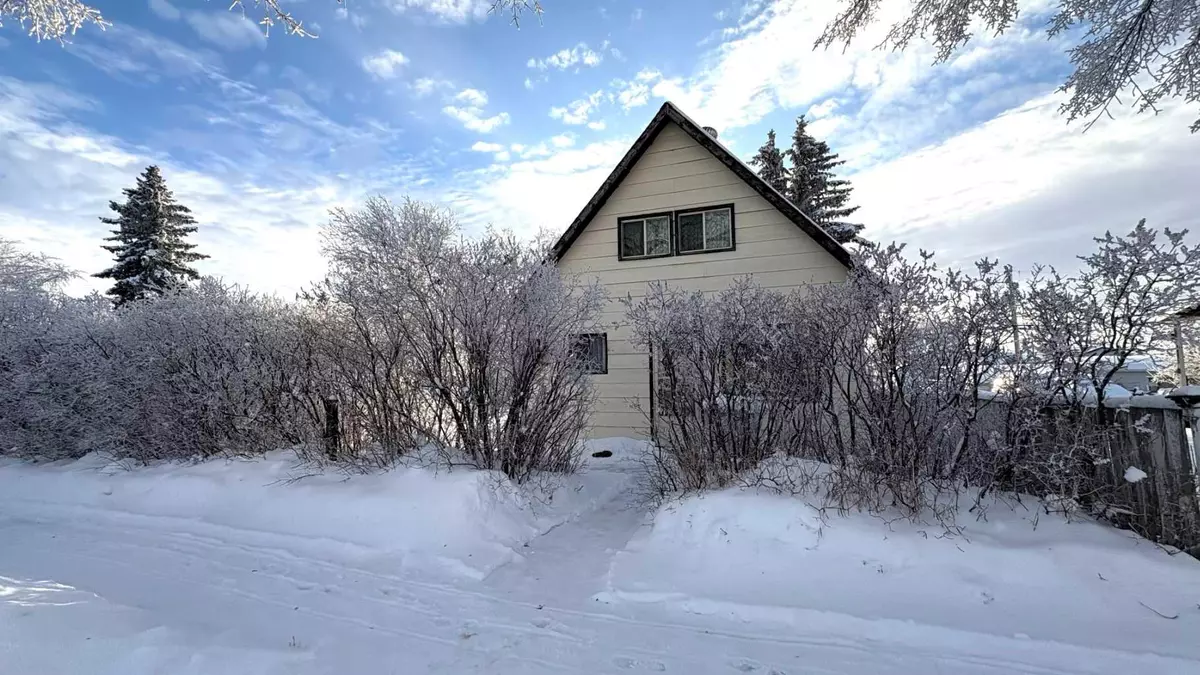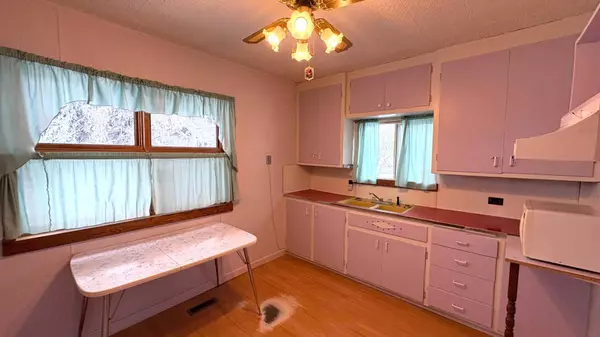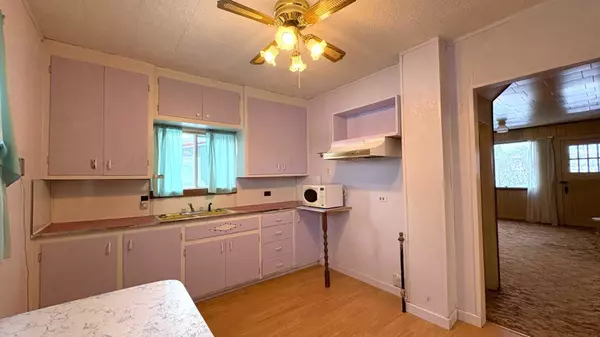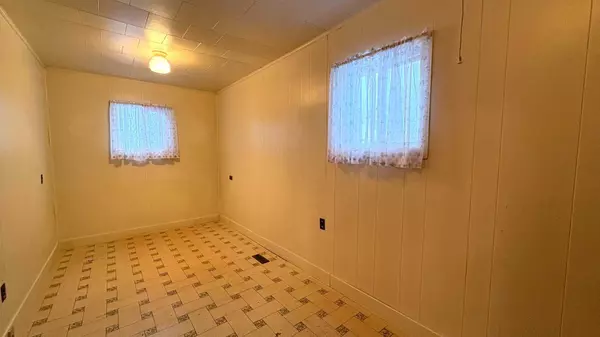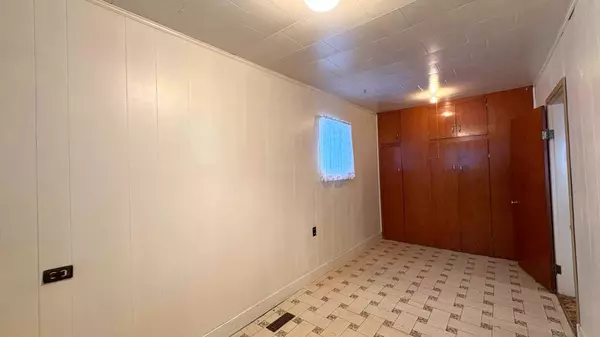1029 8 AVE Wainwright, AB T9W 1H4
3 Beds
1 Bath
941 SqFt
UPDATED:
12/27/2024 08:50 PM
Key Details
Property Type Single Family Home
Sub Type Detached
Listing Status Active
Purchase Type For Sale
Square Footage 941 sqft
Price per Sqft $116
Subdivision Wainwright
MLS® Listing ID A2184566
Style 2 Storey
Bedrooms 3
Full Baths 1
Originating Board Lloydminster
Year Built 1944
Annual Tax Amount $1,264
Tax Year 2024
Lot Size 7,000 Sqft
Acres 0.16
Property Sub-Type Detached
Property Description
Location
Province AB
County Wainwright No. 61, M.d. Of
Zoning R-2
Direction N
Rooms
Basement Partial, Unfinished
Interior
Interior Features Ceiling Fan(s), Storage, Sump Pump(s)
Heating Forced Air, Natural Gas
Cooling None
Flooring Carpet, Laminate, Linoleum
Inclusions NA
Appliance Dryer, Washer, Window Coverings
Laundry In Basement
Exterior
Parking Features Off Street, Plug-In, RV Access/Parking
Garage Description Off Street, Plug-In, RV Access/Parking
Fence Partial
Community Features Golf, Park, Playground, Pool, Schools Nearby, Sidewalks, Street Lights, Tennis Court(s), Walking/Bike Paths
Roof Type Asphalt Shingle
Porch None
Lot Frontage 50.0
Exposure N
Total Parking Spaces 3
Building
Lot Description Back Lane, Back Yard, Few Trees, Front Yard, Landscaped, Rectangular Lot
Building Description Composite Siding,Wood Frame, 10' X 9' shed
Foundation Poured Concrete
Architectural Style 2 Storey
Level or Stories Two
Structure Type Composite Siding,Wood Frame
Others
Restrictions None Known
Tax ID 56622336
Ownership Estate Trust,Private

