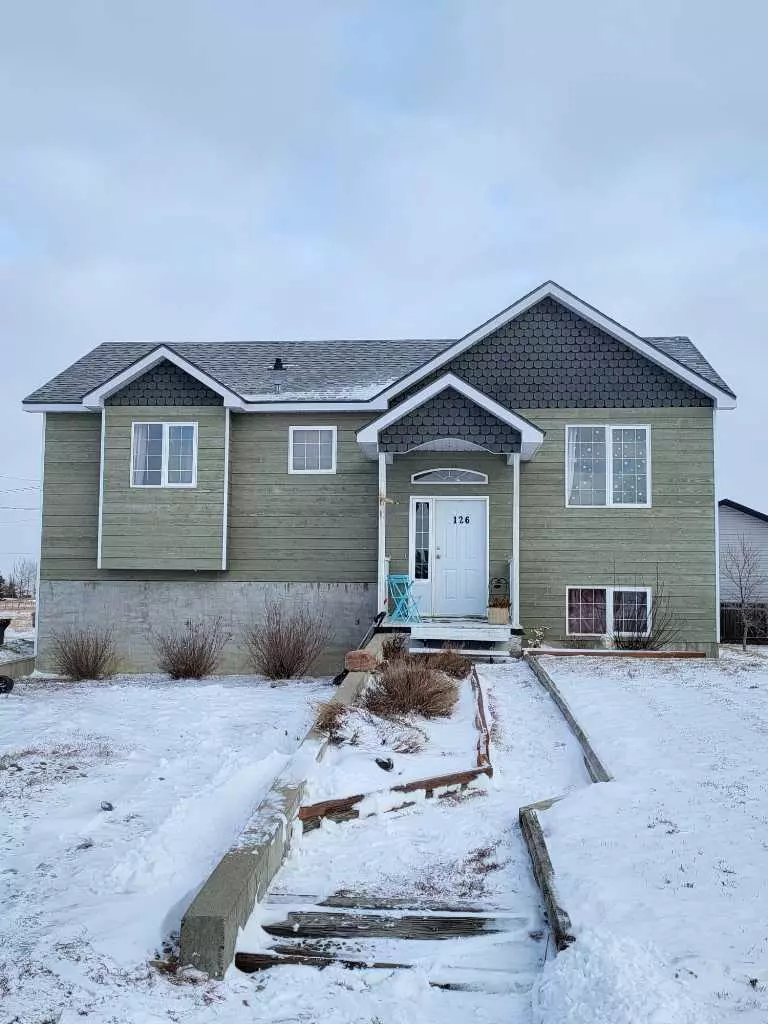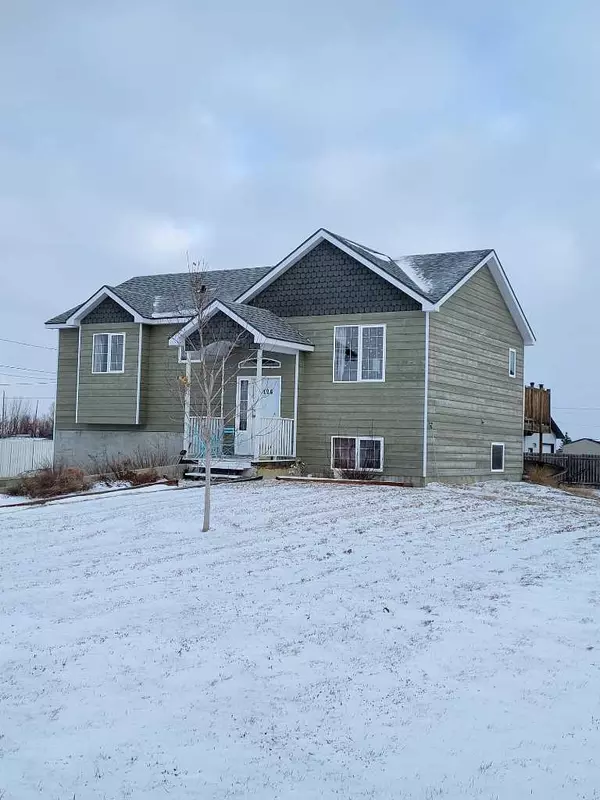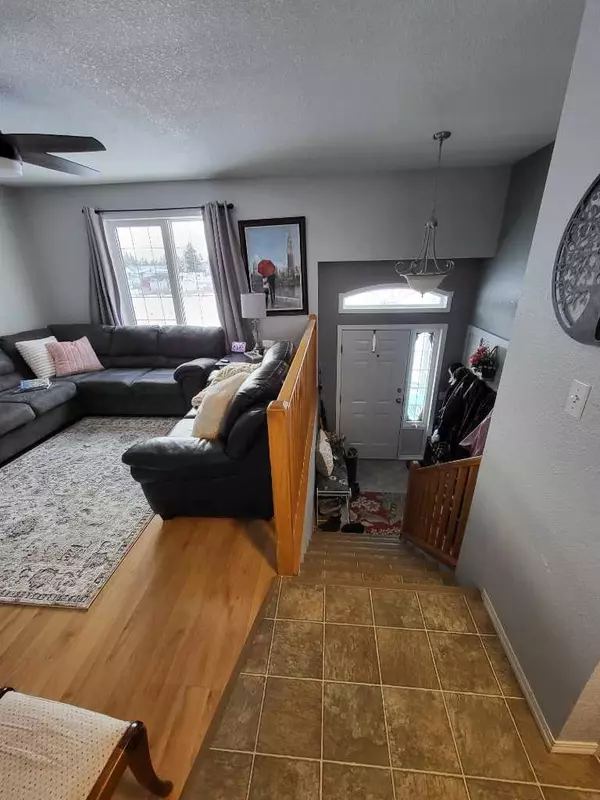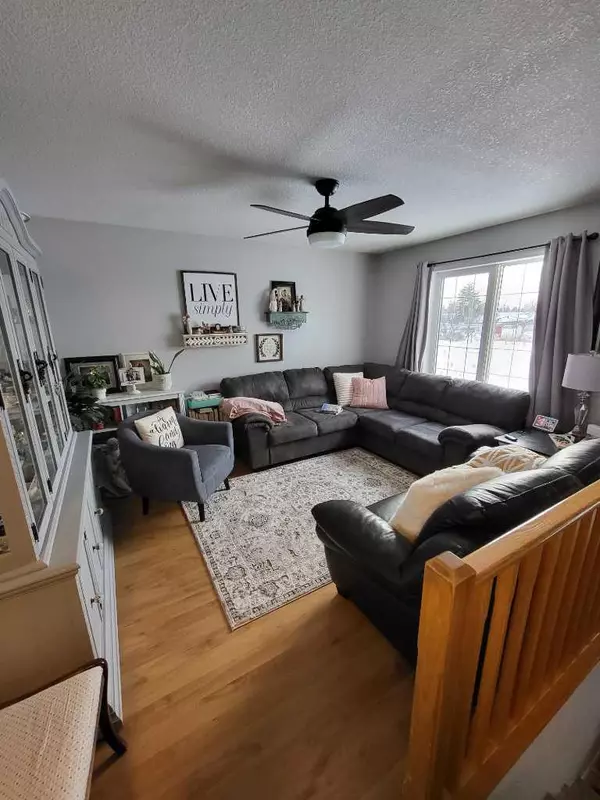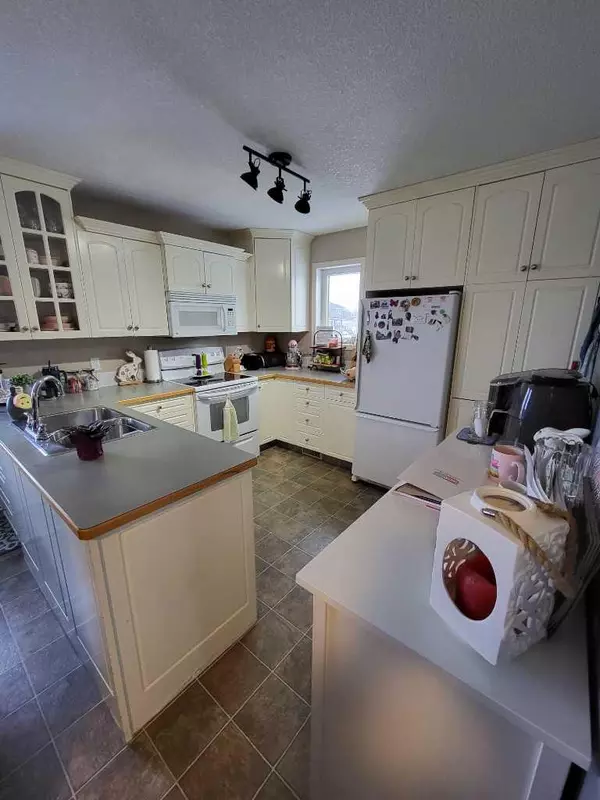126 2A ST Stirling, AB T0K2E0
3 Beds
2 Baths
1,066 SqFt
UPDATED:
02/23/2025 03:55 PM
Key Details
Property Type Single Family Home
Sub Type Detached
Listing Status Active
Purchase Type For Sale
Square Footage 1,066 sqft
Price per Sqft $300
MLS® Listing ID A2188013
Style Bi-Level
Bedrooms 3
Full Baths 2
Originating Board Lethbridge and District
Year Built 2001
Annual Tax Amount $3,252
Tax Year 2024
Lot Size 0.417 Acres
Acres 0.42
Property Sub-Type Detached
Property Description
Location
Province AB
County Warner No. 5, County Of
Zoning (R-L)(W)
Direction N
Rooms
Basement Finished, Full
Interior
Interior Features Ceiling Fan(s), No Animal Home, No Smoking Home, Storage, Vinyl Windows
Heating Forced Air
Cooling None
Flooring Carpet, Laminate, Linoleum, Tile
Appliance Dishwasher, Electric Stove, Microwave Hood Fan, Refrigerator, Washer/Dryer, Window Coverings
Laundry Laundry Room
Exterior
Parking Features Gravel Driveway, Off Street
Garage Description Gravel Driveway, Off Street
Fence None
Community Features Park, Playground, Pool, Schools Nearby
Roof Type Asphalt
Porch Deck
Lot Frontage 130.0
Total Parking Spaces 4
Building
Lot Description Back Yard, Corner Lot, Few Trees, Lawn, Open Lot
Foundation Slab, Wood
Architectural Style Bi-Level
Level or Stories Bi-Level
Structure Type Cement Fiber Board,Shingle Siding
Others
Restrictions None Known
Tax ID 56831358
Ownership Registered Interest

