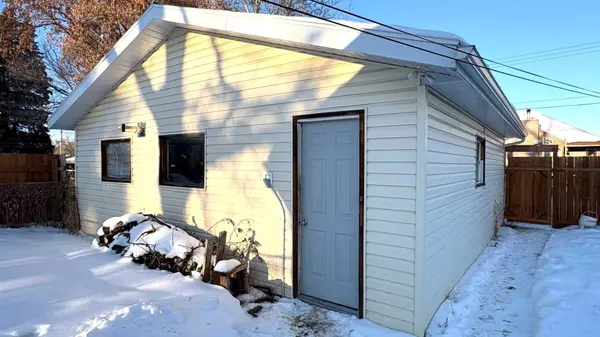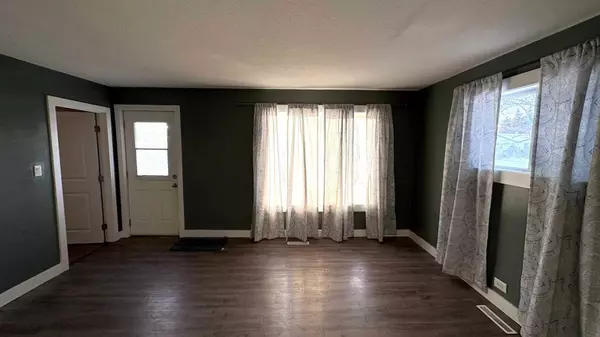818 7 AVE Wainwright, AB T9W 1C1
3 Beds
1 Bath
796 SqFt
UPDATED:
01/20/2025 11:45 PM
Key Details
Property Type Single Family Home
Sub Type Detached
Listing Status Active
Purchase Type For Sale
Square Footage 796 sqft
Price per Sqft $269
Subdivision Wainwright
MLS® Listing ID A2188474
Style Bungalow
Bedrooms 3
Full Baths 1
Originating Board Lloydminster
Year Built 1941
Annual Tax Amount $1,526
Tax Year 2024
Lot Size 7,000 Sqft
Acres 0.16
Property Sub-Type Detached
Property Description
Location
Province AB
County Wainwright No. 61, M.d. Of
Zoning R-2
Direction S
Rooms
Basement Partial, Unfinished
Interior
Interior Features Recessed Lighting
Heating Forced Air, Natural Gas
Cooling None
Flooring Tile, Vinyl Plank
Inclusions NA
Appliance Dishwasher, Electric Stove, Range Hood, Refrigerator, Washer/Dryer, Window Coverings
Laundry In Basement
Exterior
Parking Features Double Garage Detached, Heated Garage
Garage Spaces 2.0
Garage Description Double Garage Detached, Heated Garage
Fence Fenced
Community Features Fishing, Golf, Park, Playground, Pool, Schools Nearby, Shopping Nearby, Sidewalks, Street Lights, Tennis Court(s), Walking/Bike Paths
Roof Type Asphalt Shingle
Porch Deck
Lot Frontage 50.0
Total Parking Spaces 4
Building
Lot Description Back Lane, Back Yard, Front Yard, Landscaped, Rectangular Lot
Building Description Wood Frame, 14' X 5' shed & 8' X 7' shed.
Foundation Poured Concrete
Architectural Style Bungalow
Level or Stories One
Structure Type Wood Frame
Others
Restrictions None Known
Tax ID 56622931
Ownership Private





