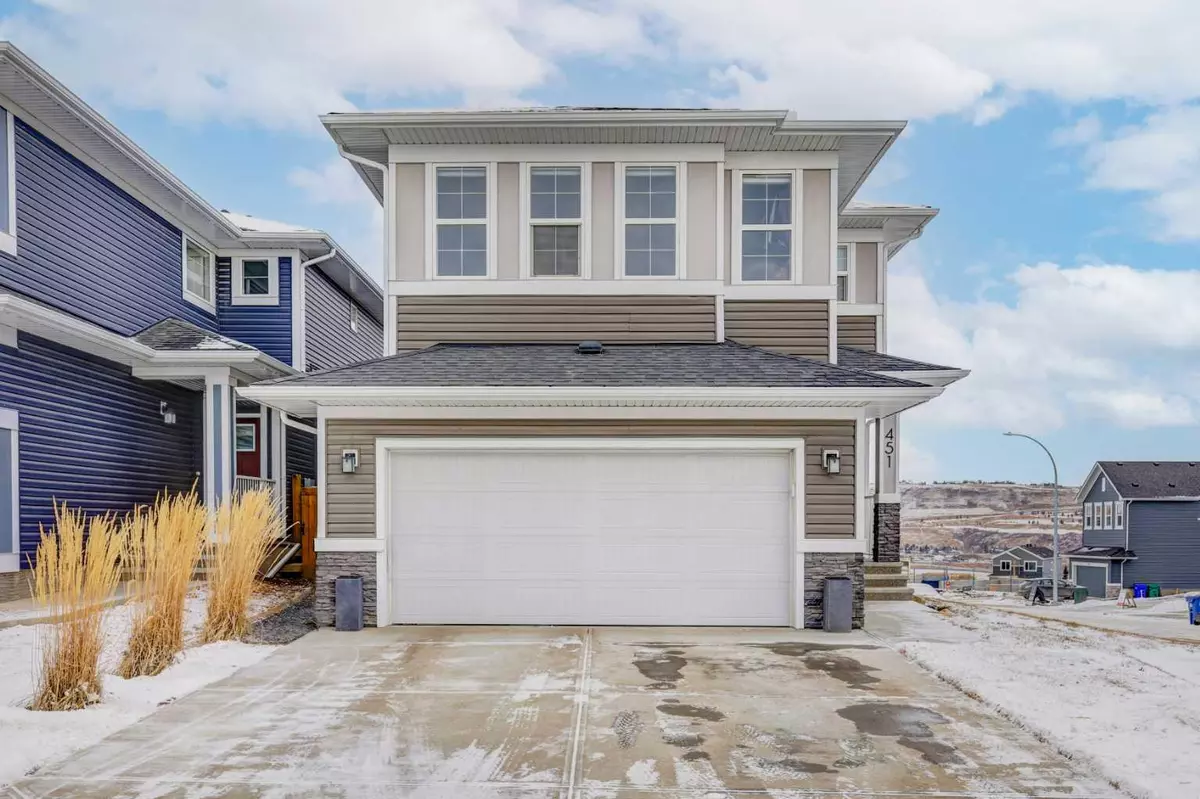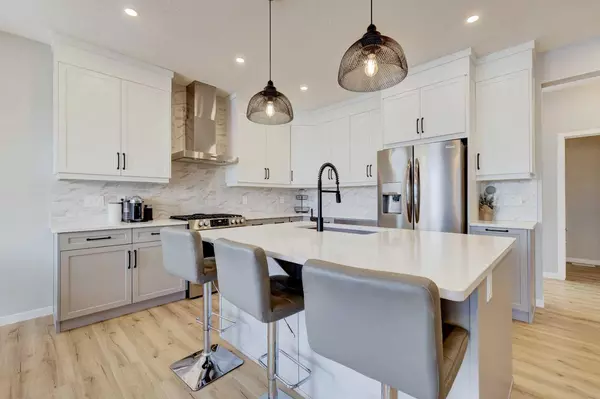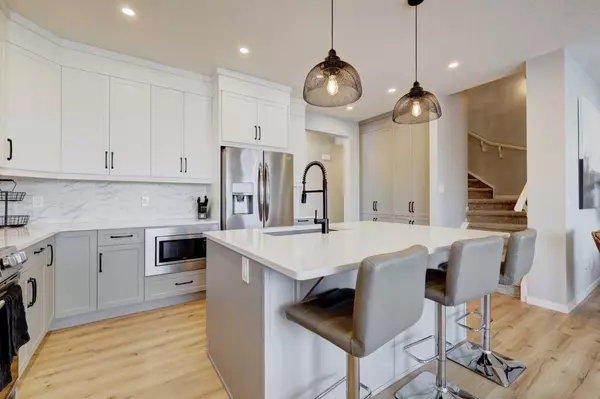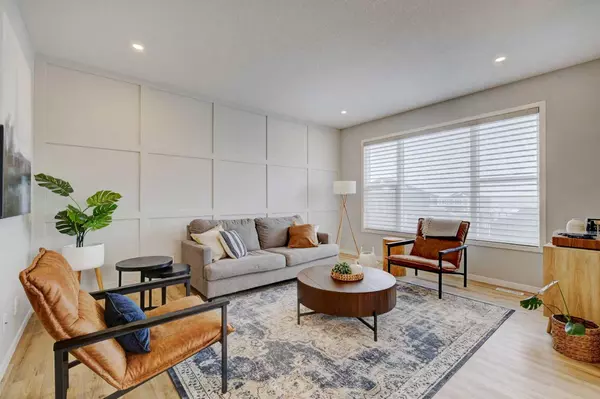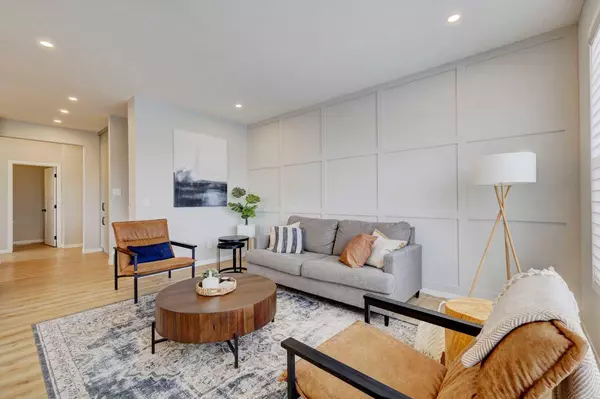451 Rivercrest BLVD Cochrane, AB T4C 2V2
3 Beds
3 Baths
2,117 SqFt
UPDATED:
02/14/2025 07:05 PM
Key Details
Property Type Single Family Home
Sub Type Detached
Listing Status Active
Purchase Type For Sale
Square Footage 2,117 sqft
Price per Sqft $335
Subdivision Rivercrest
MLS® Listing ID A2188530
Style 2 Storey
Bedrooms 3
Full Baths 2
Half Baths 1
Originating Board Calgary
Year Built 2021
Annual Tax Amount $4,206
Tax Year 2024
Lot Size 5,382 Sqft
Acres 0.12
Property Sub-Type Detached
Property Description
Location
Province AB
County Rocky View County
Zoning R-CG
Direction S
Rooms
Other Rooms 1
Basement Full, Unfinished
Interior
Interior Features Breakfast Bar, Built-in Features, Double Vanity, High Ceilings, Kitchen Island, No Animal Home, No Smoking Home, Open Floorplan, Quartz Counters, Soaking Tub, Storage, Sump Pump(s), Tray Ceiling(s), Vinyl Windows, Walk-In Closet(s)
Heating Forced Air, Natural Gas
Cooling None
Flooring Carpet, Tile, Vinyl Plank
Appliance Dishwasher, Garage Control(s), Gas Range, Microwave, Range Hood, Refrigerator, Washer/Dryer, Window Coverings
Laundry Upper Level
Exterior
Parking Features Double Garage Attached
Garage Spaces 2.0
Garage Description Double Garage Attached
Fence Partial
Community Features Park, Playground, Schools Nearby, Shopping Nearby, Sidewalks, Street Lights, Walking/Bike Paths
Roof Type Asphalt Shingle
Porch Deck
Lot Frontage 118.18
Total Parking Spaces 4
Building
Lot Description Back Yard, City Lot, Corner Lot, Front Yard, Landscaped, Low Maintenance Landscape, Rectangular Lot, Views
Foundation Poured Concrete
Architectural Style 2 Storey
Level or Stories Two
Structure Type Vinyl Siding,Wood Frame
Others
Restrictions None Known
Ownership Private
Virtual Tour https://unbranded.youriguide.com/451_rivercrest_blvd_cochrane_ab/

