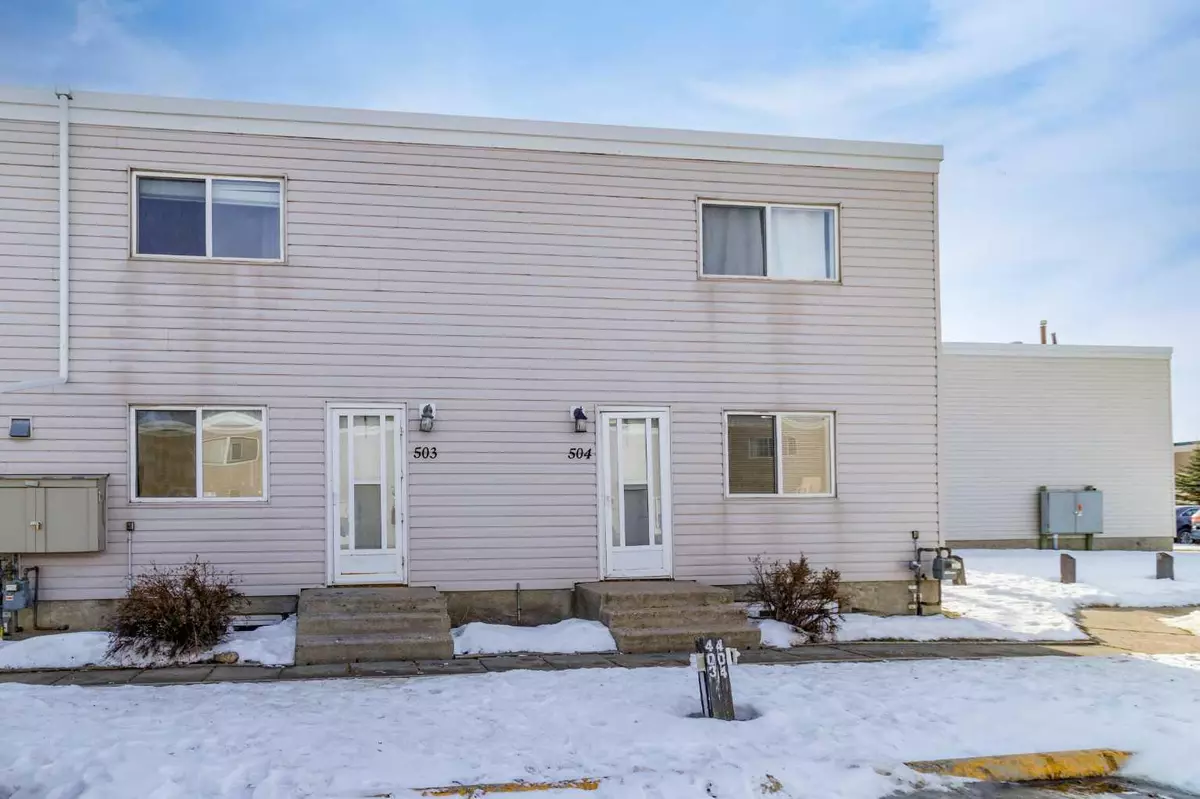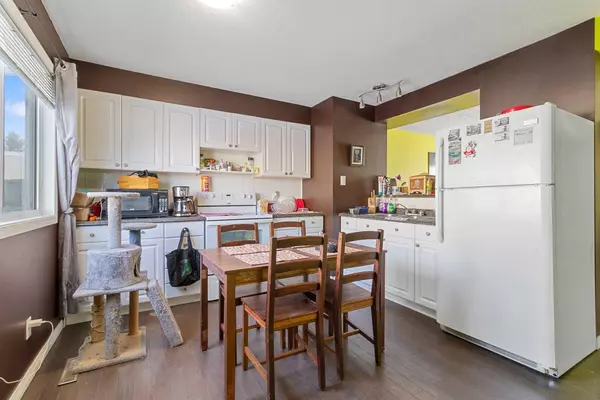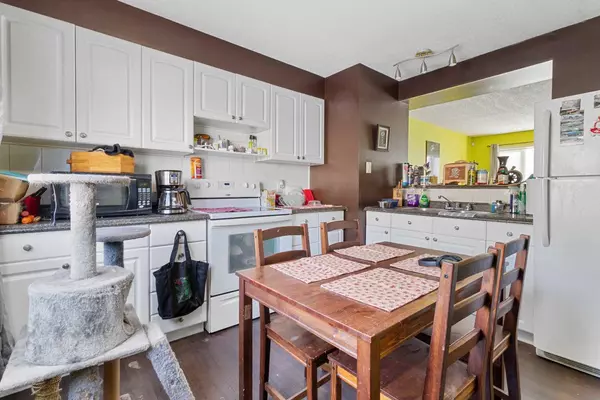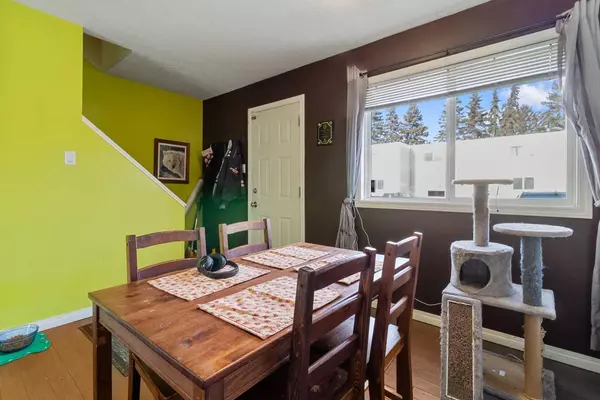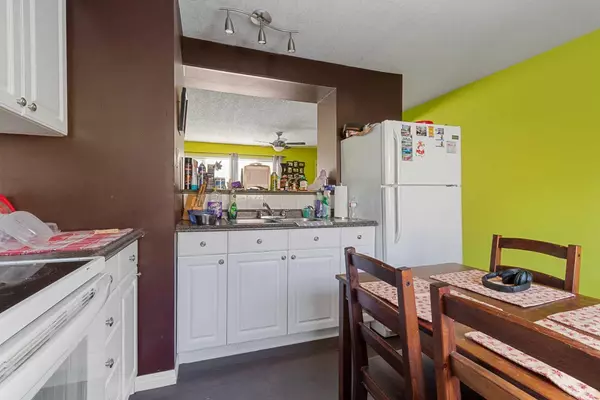4719 33 ST #503 Red Deer, AB T4R 3N6
2 Beds
1 Bath
892 SqFt
UPDATED:
01/31/2025 05:50 PM
Key Details
Property Type Townhouse
Sub Type Row/Townhouse
Listing Status Active
Purchase Type For Sale
Square Footage 892 sqft
Price per Sqft $173
Subdivision South Hill
MLS® Listing ID A2191130
Style Townhouse
Bedrooms 2
Full Baths 1
Condo Fees $354
Originating Board Central Alberta
Year Built 1962
Annual Tax Amount $1,053
Tax Year 2024
Property Sub-Type Row/Townhouse
Property Description
Location
Province AB
County Red Deer
Zoning R3
Direction S
Rooms
Basement Full, Unfinished
Interior
Interior Features Ceiling Fan(s), Laminate Counters, Sump Pump(s)
Heating Forced Air, Natural Gas
Cooling None
Flooring Carpet, Laminate, Linoleum
Inclusions Fridge, Stove, Washer, Dryer, Window Blinds
Appliance Refrigerator, Stove(s), Washer/Dryer
Laundry In Basement
Exterior
Parking Features Plug-In, Stall
Garage Description Plug-In, Stall
Fence None
Community Features Schools Nearby, Shopping Nearby, Sidewalks, Street Lights
Amenities Available None
Roof Type Membrane,Tar/Gravel
Porch None
Total Parking Spaces 2
Building
Lot Description Landscaped, Level
Foundation Poured Concrete
Architectural Style Townhouse
Level or Stories Two
Structure Type Concrete,Vinyl Siding,Wood Frame
Others
HOA Fee Include Maintenance Grounds,Parking,Professional Management,Reserve Fund Contributions,Snow Removal,Trash
Restrictions Pet Restrictions or Board approval Required
Tax ID 91331274
Ownership Joint Venture
Pets Allowed Restrictions, Yes

