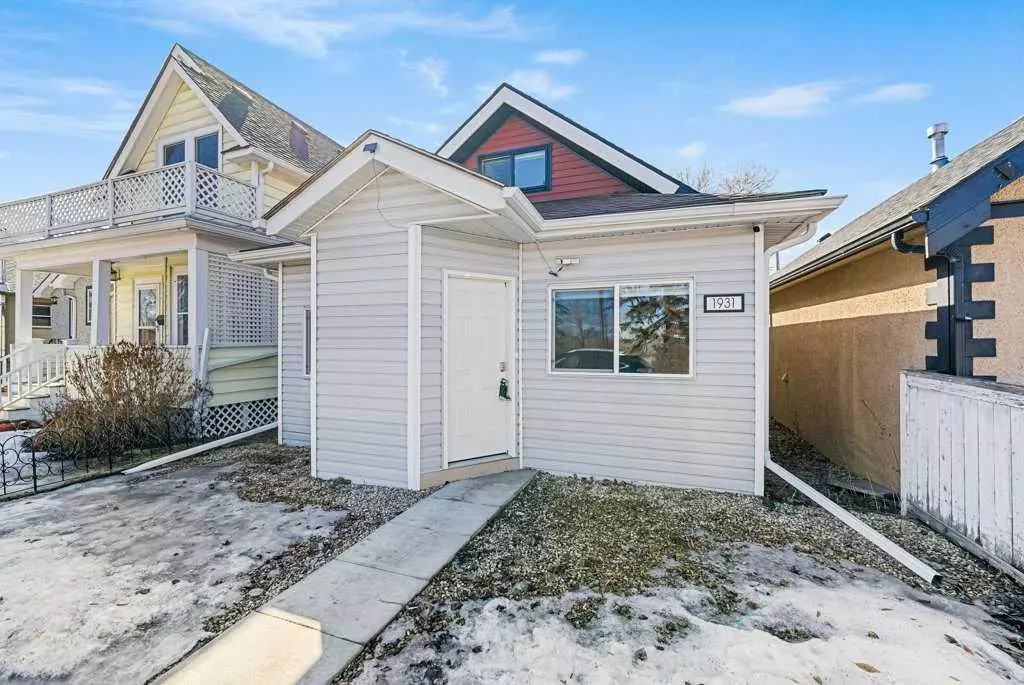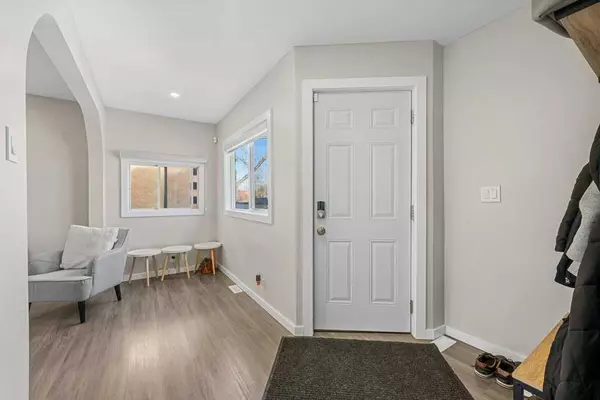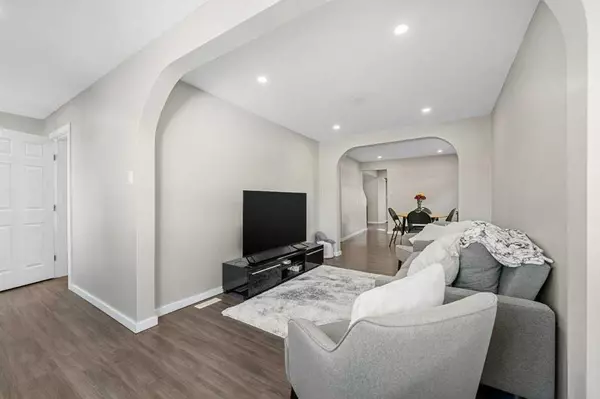1931 7 AVE SE Calgary, AB T2G 0J9
1 Bed
1 Bath
1,075 SqFt
UPDATED:
02/09/2025 07:15 AM
Key Details
Property Type Single Family Home
Sub Type Detached
Listing Status Active
Purchase Type For Sale
Square Footage 1,075 sqft
Price per Sqft $511
Subdivision Inglewood
MLS® Listing ID A2190604
Style 1 and Half Storey
Bedrooms 1
Full Baths 1
Originating Board Calgary
Year Built 1913
Annual Tax Amount $3,311
Tax Year 2024
Lot Size 3,250 Sqft
Acres 0.07
Property Sub-Type Detached
Property Description
Location is key, and this home delivers. Enjoy the green space right across the street, with quick access to downtown, Deerfoot Trail, parks, playgrounds, schools, transit, Calgary Zoo, and shopping; convenience is at your fingertips. Plus, take a leisurely stroll to the Inglewood Bird Sanctuary and Pearce Estate Park, just down the street.
Step inside to discover a meticulously renovated interior. Brand new laminate flooring, complimented by fresh wood trim and baseboards throughout. The remodeled kitchen is a culinary delight, featuring stunning White Shaker cabinets, sleek quartz countertops, and a stylish subway tile backsplash.
The main level offers an inviting layout, including a bright living room, dining area, lovely kitchen, large 4pc bathroom, laundry room, and a spacious primary bedroom. Ascend to the expansive upper-level loft, boasting vaulted ceilings and versatile space that can be customized to suit your needs—whether it's a bonus room, media room, office, or additional bedroom.
Step outside to your private backyard, complete with a rear deck and a sizable yard offering plenty of room for social gatherings or to build a double garage. With numerous infills being developed on the neighboring block, seize the opportunity to make this property your own or explore its redevelopment potential.
Location
Province AB
County Calgary
Area Cal Zone Cc
Zoning R-C2
Direction NE
Rooms
Basement Crawl Space, Partial, Unfinished
Interior
Interior Features No Animal Home, No Smoking Home, Open Floorplan, Quartz Counters, Vaulted Ceiling(s)
Heating Forced Air, Natural Gas
Cooling None
Flooring Carpet, Ceramic Tile, Laminate
Inclusions NA
Appliance Dryer, Electric Range, Range Hood, Refrigerator, Washer
Laundry Main Level
Exterior
Parking Features Alley Access, Off Street, On Street, Parking Pad
Garage Description Alley Access, Off Street, On Street, Parking Pad
Fence Fenced
Community Features Golf, Park, Playground, Schools Nearby, Shopping Nearby, Sidewalks, Street Lights, Walking/Bike Paths
Roof Type Asphalt Shingle
Porch Deck
Lot Frontage 25.0
Exposure NE
Total Parking Spaces 2
Building
Lot Description Back Lane, Back Yard, Front Yard, Level, Rectangular Lot
Foundation Poured Concrete
Architectural Style 1 and Half Storey
Level or Stories One and One Half
Structure Type Vinyl Siding,Wood Frame
Others
Restrictions None Known
Tax ID 95243433
Ownership Private
Virtual Tour https://unbranded.youriguide.com/1931_7_ave_se_calgary_ab/





