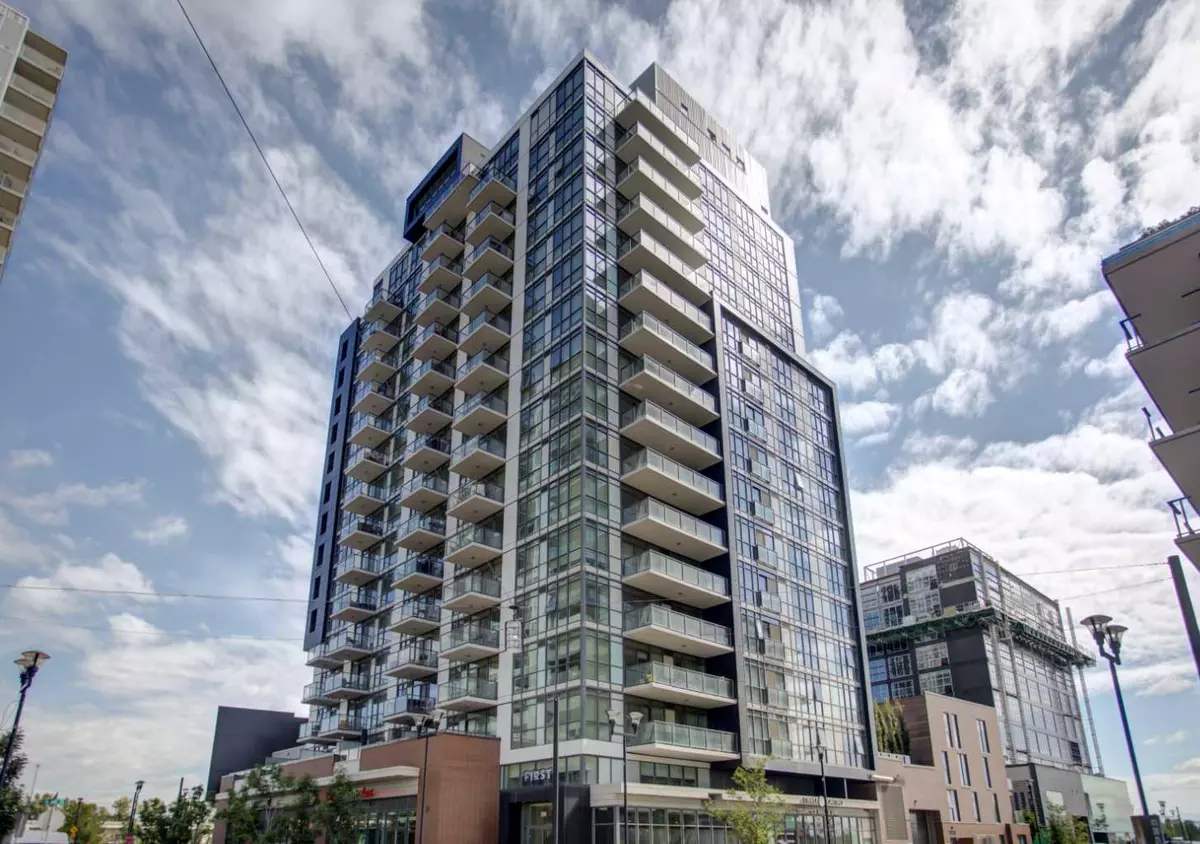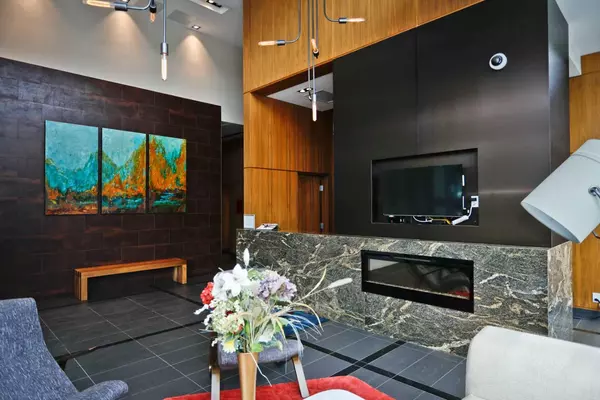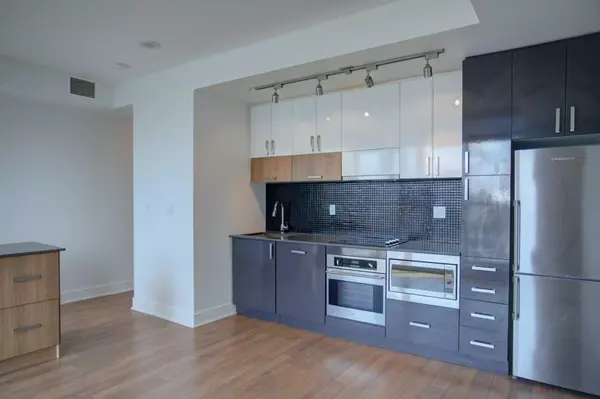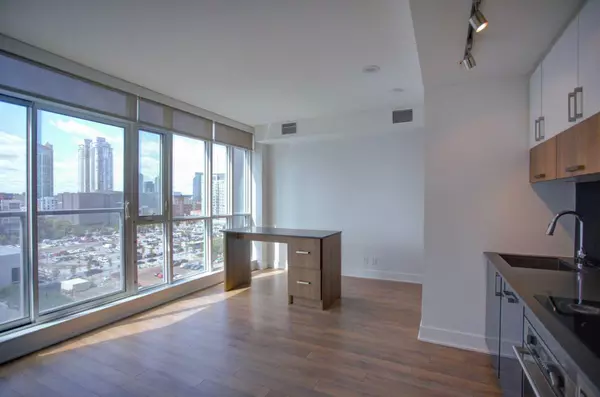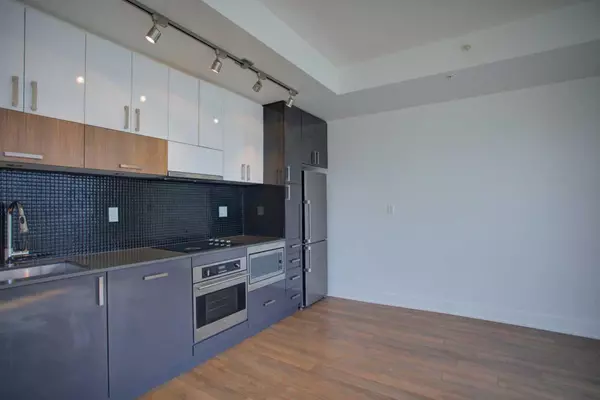550 Riverfront AVE SE #1001 Calgary, AB T2G 1E5
1 Bed
1 Bath
363 SqFt
UPDATED:
02/21/2025 05:20 AM
Key Details
Property Type Condo
Sub Type Apartment
Listing Status Active
Purchase Type For Sale
Square Footage 363 sqft
Price per Sqft $550
Subdivision Downtown East Village
MLS® Listing ID A2191718
Style High-Rise (5+)
Bedrooms 1
Full Baths 1
Condo Fees $355/mo
Originating Board Calgary
Year Built 2015
Annual Tax Amount $1,190
Tax Year 2024
Property Sub-Type Apartment
Property Description
Location
Province AB
County Calgary
Area Cal Zone Cc
Zoning CC-EMU
Direction W
Interior
Interior Features Quartz Counters
Heating Central
Cooling Central Air
Flooring Ceramic Tile, Laminate
Inclusions None
Appliance Dishwasher, Dryer, Electric Cooktop, Microwave, Oven-Built-In, Range Hood, Refrigerator, Window Coverings
Laundry In Unit
Exterior
Parking Features None
Garage Description None
Fence None
Community Features Park, Playground, Shopping Nearby, Walking/Bike Paths
Amenities Available Elevator(s), Fitness Center, Parking, Party Room, Roof Deck, Trash, Visitor Parking
Porch None
Exposure S
Building
Lot Description Other
Story 18
Architectural Style High-Rise (5+)
Level or Stories Single Level Unit
Structure Type Concrete,Metal Siding
Others
HOA Fee Include Amenities of HOA/Condo,Heat,Professional Management,Reserve Fund Contributions,Sewer,Snow Removal,Trash,Water
Restrictions Board Approval
Ownership Private
Pets Allowed Restrictions

